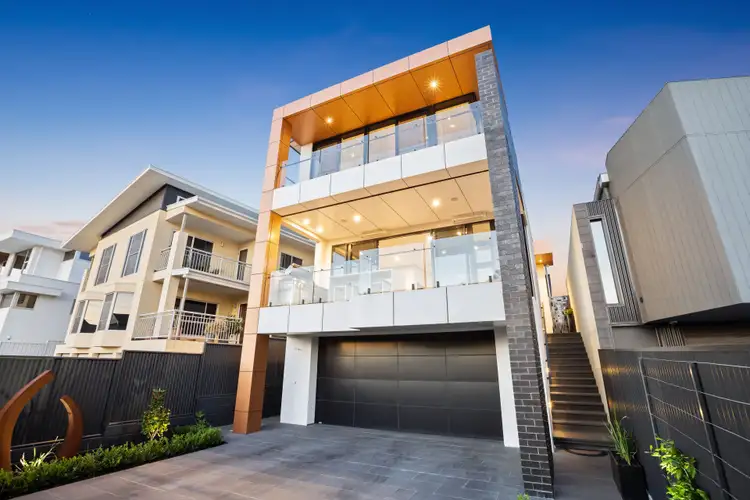Jae Curtis of Ray White Henley Beach is proud to market this exceptionally designed contemporary seaside residence. Situated in the incredibly sought-after location of Henley Beach South. Featuring 3 levels that can be accessed via lift and panoramic ocean views, you will be hard pressed to find a property with such high-quality finishes and well thought out design features. This is a Seaview Road property that rivals and challenges Esplanade views!
Boasting 4 oversized bedrooms, 2.5 bathrooms, spacious indoor and outdoor living, multiple balconies, double car garage with cellar and tool room, inground pool with swim jets, scenic ocean views and views of the CBD and hills, this is the dream home you have been waiting for!
Incorporating outstanding aesthetic and technological features, combined with the lifestyle and local amenities presented, this property is not one to be missed. These include enjoying the best of both worlds with the beach at your doorstep and the adjacent Torrens Linear Park with bike and walking trails. Enjoy a coastal walk to Henley Square shopping precinct and quality schools including zoning for Henley High School and Henley Beach Primary School.
Auction - 2:30pm Sunday the 10th of April (unless sold prior). Registrations will be onsite from 2pm.
Features we love:
- Master bedroom with vaulted ceiling featuring an undercover balcony, oversized ensuite with floor to ceiling tiles, integrated T.V, double shower and free-standing spa bath all with panoramic views. There is an enormous walk-in robe that must be seen to be believed with an outlook to Torrens Linear trail/city views. Enjoy standing in your shower or relaxing in your spa bath whilst sipping your morning coffee or evening wine whilst watching the sunrise or sunset.
- Bedrooms 2, 3 include BIR's. Bedroom 4 is set up as a home office with its own external entry, perfect for running a home based business.
- Open plan living and dining area with an abundance of natural light that flows seamlessly throughout. Featuring Tasmanian oak flooring, eco smart downlights, integrated Bose sound system, Axis combustion fireplace imported from France, and an intercom system with live view from the front gate. The central living area leads to just one of two of the property's balconies, which enjoys sunset views of the ocean, an outdoor BBQ, automated blinds, heating, audio and plenty of room for outdoor entertaining in all seasons.
- Kitchen includes Dekton one-piece benchtops, soft closing matt 2pac cabinets, integrated Liebherr fridge and freezer, floor to ceiling storage, Smeg 5 burner gas cooktop and large pyroletic oven. There is also a butler's pantry with a secondary sink and plenty of room for extra storage. Smart eco down lights combined with RGB LED providing various lighting options for entertaining that can be remotely controlled.
- Cinema room is located on the ground floor that allows large scale entertaining with a surround sound system rivaling a night at the movies. RGB LED lights to enhance your viewing experience.
- The alfresco features an undercover dining and entertaining area, manicured garden with central wooden plant feature and garden lighting.
- The luxurious pool is a stand out feature of this incredible home. The pool is mineral salt chlorinated, surrounded by a stunning glass fence. The swim against spa jets is yet another high end inclusion.
Additional features Include:
- Custom architectural staircase.
- Tasmanian oak flooring.
- Slimline air vents.
- Integrated fridge, freezer, and dishwasher.
- Italian ceramic tiles - 900 x 900.
- Master lift providing access to all floors.
- Ground floor 400 bottle cellar.
- 13.2kw Solar Panel System that eliminates power bills.
- Integrated Bose Sound System throughout
- Feature combustion fireplace.
- Front gate intercom system.
- Remote controlled driveway gate.
- Ducted vacuuming to all 3 levels.
- Smart eco lighting throughout.
- RGB LED lighting located in the main entertaining areas.
- Stainless steel skirtings throughout.
- Fully Automated front and rear irrigation
- Robinhood Ironing Centre in laundry cupboard
- 3.4m high ceilings with P50 shadowline.
- Commercial double glazed tinted windows.
- Hills alarm system - 3 cameras (North & South & West side).
- Bose inbuilt speaker system that is fibre wired throughout the residence and can be controlled by smartphone.
- Powder room downstairs.
- Automated recessed blinds.
- Bull outdoor BBQ with integrated sink, wok and fridge.
- Custom soft touch cabinetry throughout.
- Commercial grade ducted reverse cycle with Zone Touch control panel (located upstairs and downstairs).
- Heated towel rail in ensuite.
- Outdoor Shower.
- Security CCTV cameras.
- Tool room located in the double car garage.
This stylish, sophisticated residence is truly a one of one. Providing the high-end dream home you've been waiting for, be the envy of all your friends and family.
All this and more in the highly sought after seaside suburb of Henley Beach South. Situated within the Henley High and Henley Primary school zones. Located within metres to the Beach, Linear Park, local shops, public transport, numerous parks and much more.
Once again.... Seaview living, Esplanade views!
PLEASE NOTE THAT THE FORM 1 - VENDOR'S STATEMENT (SECTION 7) LAND AND BUSINESS (SALE AND CONVEYANCING) ACT 1994 WILL BE MADE AVAILABLE TO THE PUBLIC AT RAY WHITE HENLEY BEACH 206A MILITARY ROAD HENLEY BEACH SA FOR 3 CLEAR BUSINESS DAYS PRIOR TO THE AUCTION DATE.
Contact agents for further information!
RLA183205








 View more
View more View more
View more View more
View more View more
View more
