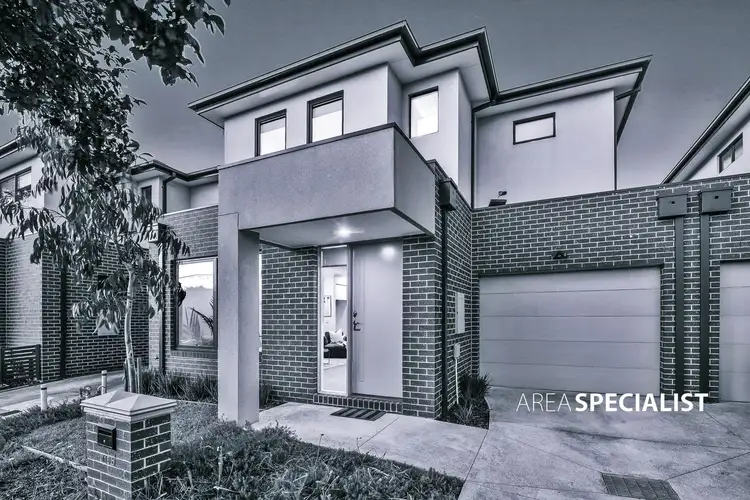***To comply with government directions, you will need to provide proof of your Covid-19 vaccination digital certificate, upon attending any open for inspection of this property. If you are unvaccinated or do not wish to provide your vaccination status, please contact the agent to arrange an alternative inspection time.***
Offering prime convenience in a family-friendly neighbourhood, this contemporary townhouse creates a stylish sanctuary for a busy household. Combining a premium interior with low-maintenance surrounds, 116B Wanda Street is perfect for nesters and investors alike.
Opening with crisp white walls and sophisticated timber-look flooring, the light-filled entry-level showcases an open-plan living/dining zone with split-system AC and large windows, flowing seamlessly into the designer kitchen and private backyard.
Upstairs, three generously-sized bedrooms await with mirrored robes and plush carpets, alongside an exclusive en suite to the master and a beautiful central bathroom with marble-effect tiles.
Highlights include split-system AC to the secondary bedrooms, stone benchtops, roller blinds, a downstairs laundry/powder room and a remote single garage.
Making day-to-day life a breeze, walk the kids to Albany Rise Primary School or Wellington Secondary College, pick up the groceries at Waverley Gardens Shopping Centre, and enjoy proximity to several train stations, M-City, Monash University, the Monash Medical Centre and Monash Freeway.
Move-in ready and presented as new, this is an outstanding all-rounder. Let’s talk to Art 0403 571 245 today!
Property specifications
• Contemporary townhouse on a small development
• Open-plan layout with timber-look flooring and modern tones
• Light-filled living/dining zone with split-system AC and large windows
• Designer kitchen with central island, 40mm waterfall stone benchtops, electric oven, 900mm gas cooktop, Bosch dishwasher, undermount sink, high-gloss cabinets and pendant lighting
• Three bedrooms with plush carpets and mirrored robes
• Marble-effect tiles and stone-top undermount vanities to the bathroom, en suite and powder room
• Split-system AC to both secondary bedrooms
• Downstairs laundry
• Single garage and additional driveway parking
• LED downlights and roller blinds
• Low-maintenance backyard with patio and storage shed
• Walk to schools, shopping centre, parks and bus stops
• Moments from train stations, hospitals, universities and freeway
• Move-in ready with excellent rentability
Our signs are everywhere... For more Real Estate in Mulgrave contact your Area Specialist.
Note: Every care has been taken to verify the accuracy of the details in this advertisement, however, we cannot guarantee its correctness. Prospective purchasers are requested to take such action as is necessary, to satisfy themselves of any pertinent matters.








 View more
View more View more
View more View more
View more View more
View more
