Arresting luxury with ample space for the whole family.
Get ready to be blown away by this pristine 3 bedroom, 3 bathroom residence with two kitchens and a double garage. Ideally located just minutes' away from grassy parklands and The Hills Golf Course, you can truly immerse yourself in the home's beautiful natural surrounds.
Dual living will be a dream in this functional space which comprises an open floorplan with 3 private bedrooms, 2 kitchens, 3 living spaces in total (potential to convert media room to a bedroom) , and 3 sparkling bathrooms. Stepping inside the bright and spacious residence you will fall in love with the inviting atmosphere elevated by low maintenance tiled flooring and air conditioning throughout. There is also a completely separate entrance and courtyard for the attached dual living.
Prepare a meal in one of two incredibly well-appointed kitchens both containing quality appliances, ample cupboard & preparation space, and offering direct access to the airy entertainers' alfresco and fenced backyard with covered storage for a boat/caravan.
All 3 bedrooms are generously sized with built-in wardrobes. The master bedroom also enjoys access to a walk-in wardrobe and ensuite. Contemporary design is also reflected in the central bathroom which is easily accessed from all points of the home.
Completing this premier home is a huge double remote garage with internal laundry space, multiple outdoor entertaining areas, a built-in firepit with bench seating, a large powered rear shed, fully landscaped small upkeep gardens, and high speed fibre internet connection.
Many hours will be spent by the custom built fire pit retreat, perfect for catching up with friends and family while camp oven cooking over drinks.
Perfectly positioned with easy access to Jimboomba State School, Flagstone State School & Hills International College, as well as Jimboomba town Centre and Flagstone shopping centres.
Throw in a multitude of dining options, local groceries, dog parks, retail stores, cafes, Beaudesert Hospital and essential amenities, and you will easily see why this property is truly a rare mix of serenity and centrality.
DUAL LIVING
1 Bedroom - Fully Self contained including spacious kitchen, seperate entrance, seperate patio/courtyard.
MAIN DWELLING
2 or possible 3 bedroom home including 2 living areas, study, kitchen, main bedroom includes ensuite, walk in robe as well as built in wardrobe.
Key Features - 117-119 Mackenzie Avenue Riverbend
- 3or 4 generous bedrooms
- 2 Well appointed kitchens
- Double lock up garage
- Large alfresco entertaining area - 2 Patios (built in rangehood for outdoor kitchen)
- Custom Built Pond
- 3 x 15 amp power points
- 9x6m fully insulated powered shed with power and lights
Extra height to shed with 3m gutter height and great access with concrete driveway.
- 6kw solar system
- Covered entertaining area
- Fully fenced with side access and covered storage for a caravan, car or boat.
- GJ Gardner Built Home
- Over sized Showers
- Dishwasher
- Walk in pantry
- Built in firepit area with bench seat and balustrading - great for camp cooking
- Separate outdoor entertaining areas
- Laundry in garage
- Double remote garage � larger than standard
- Ample storage
- Driveway to rear shed
- Fully landscaped
- Trickle feed water
- High speed fibre internet to the property
Contact Aaron Riding on 0428819037 today for more information.
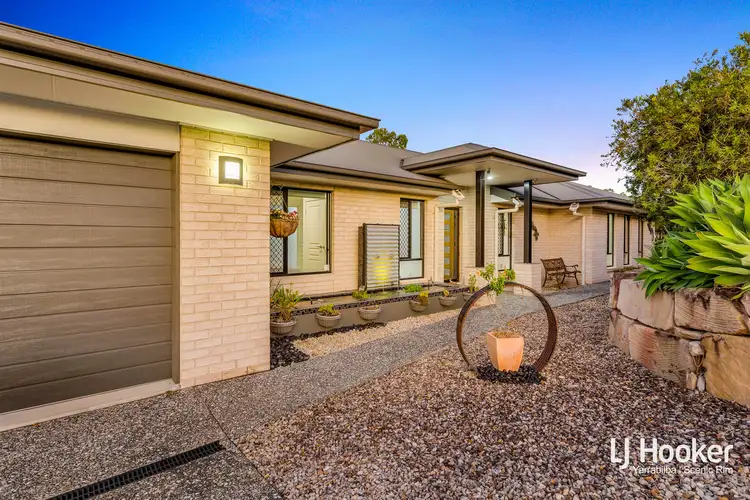
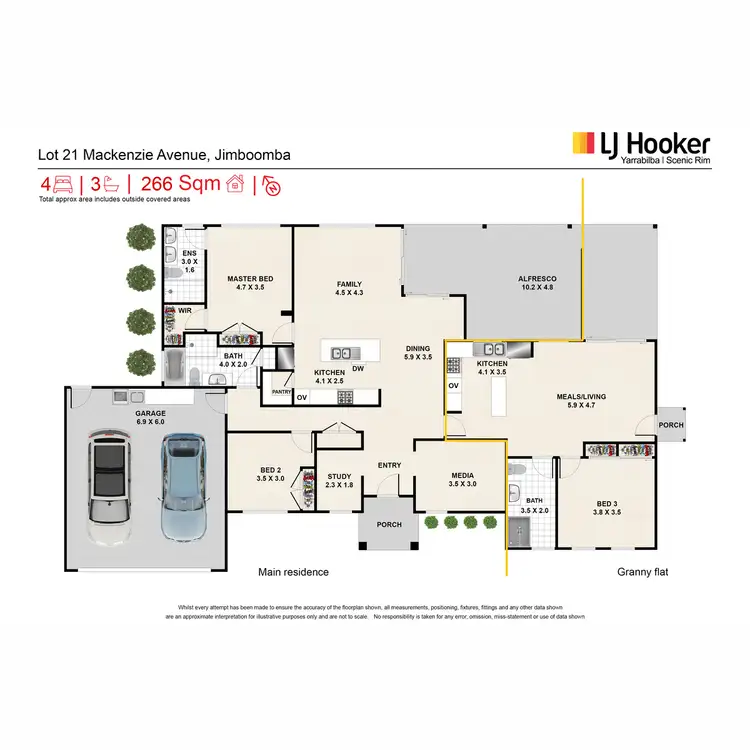
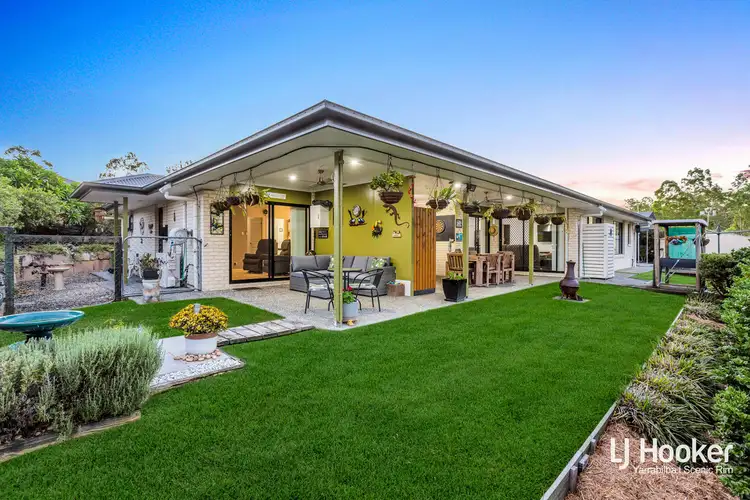
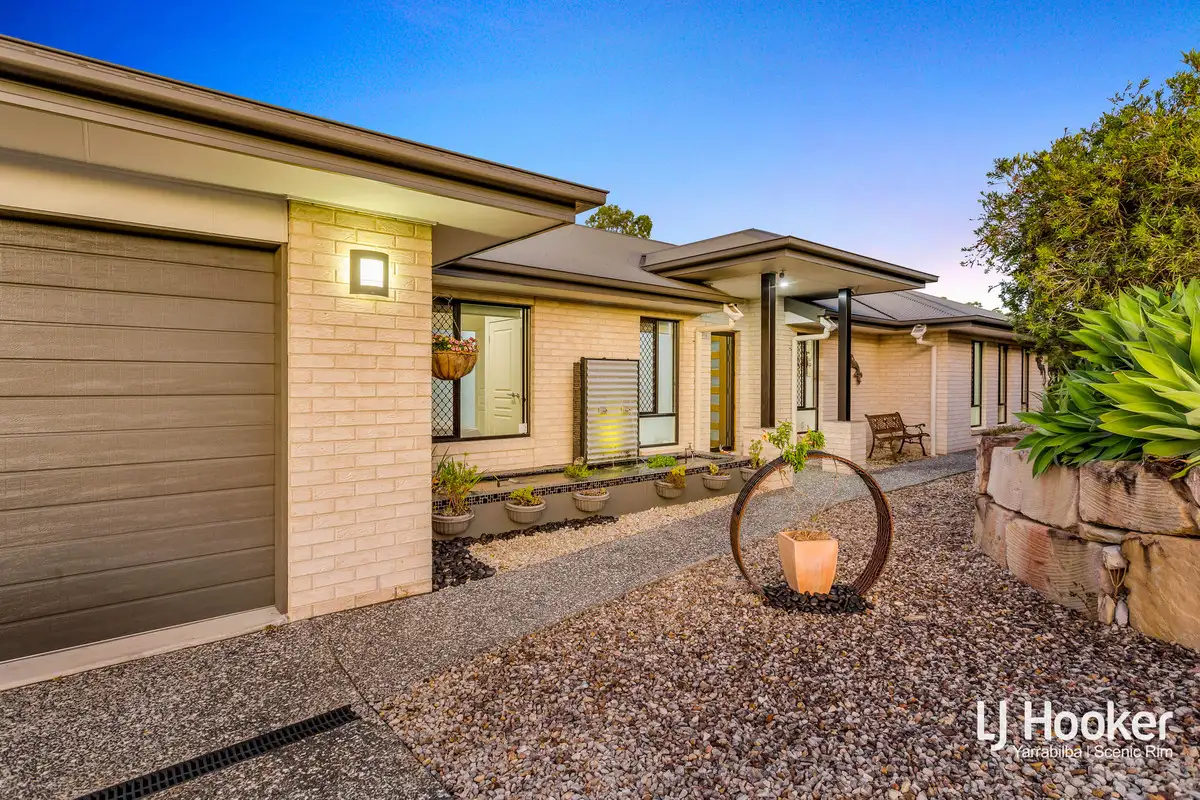


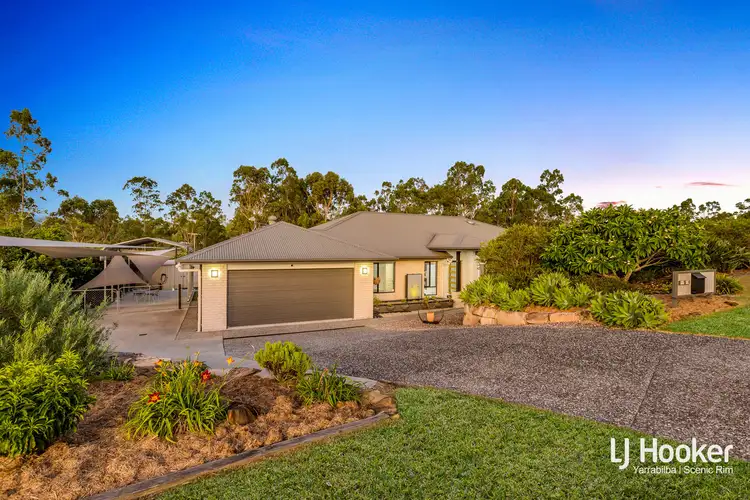
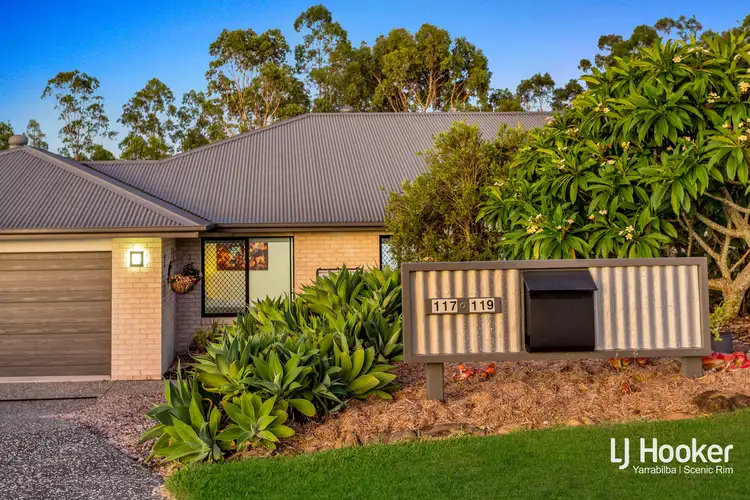
 View more
View more View more
View more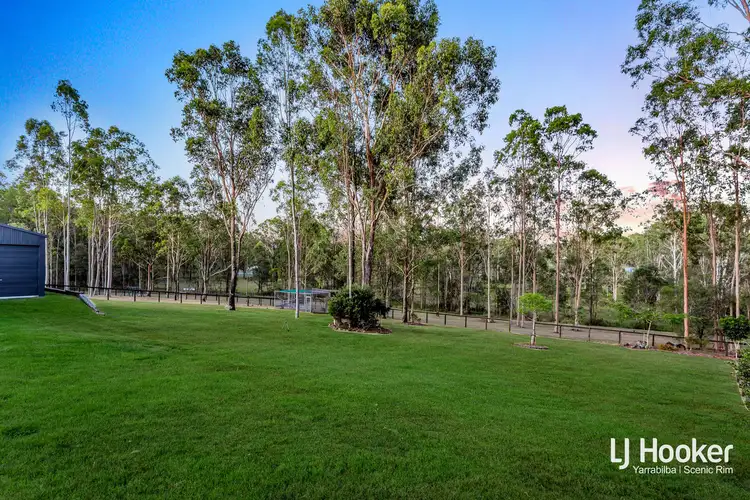 View more
View more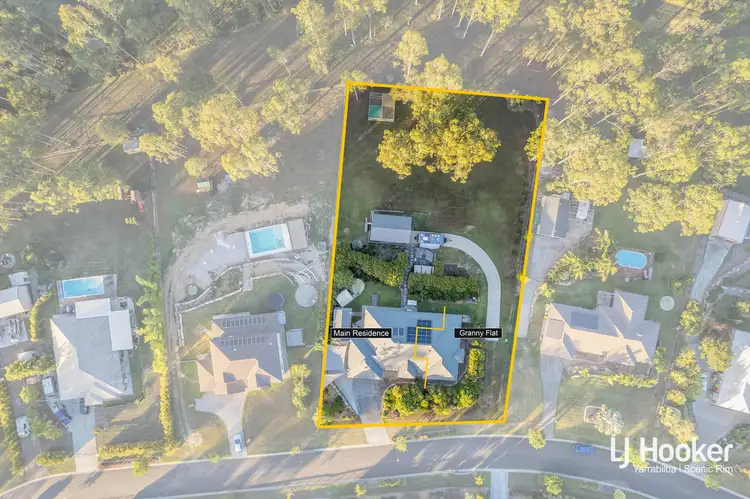 View more
View more
