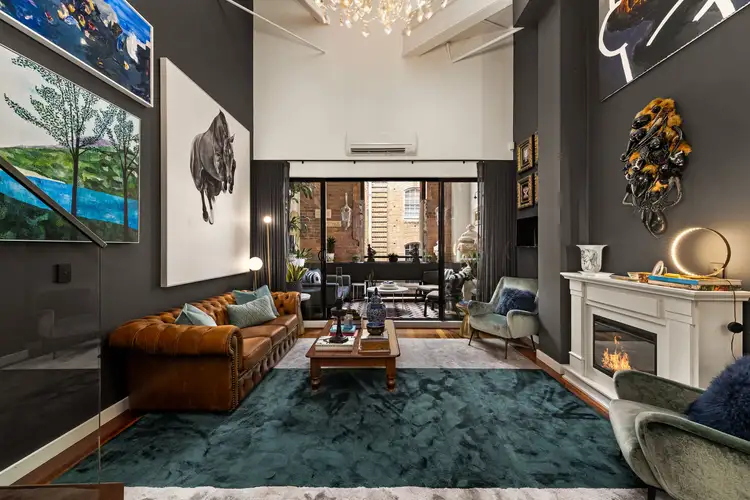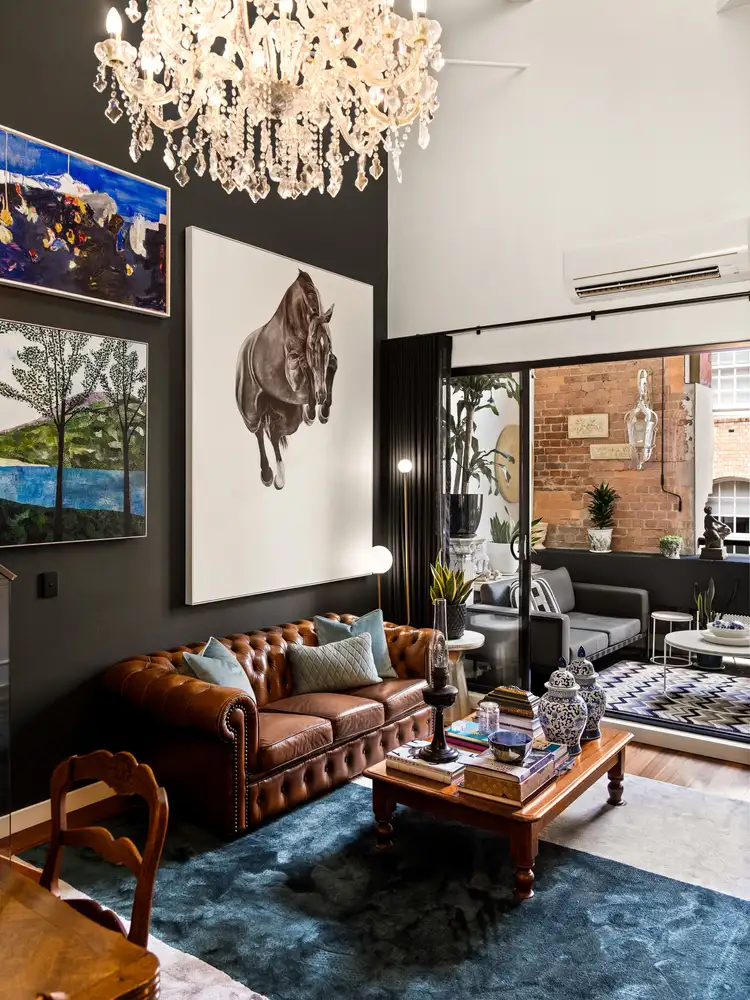Positioned on the top floor of Winchcombe Carson, Unit 117 offers all the sought-after Woolstore features: A split-level layout capitalises on the soaring 8 meter high sawtooth ceiling, without compromising on the sense of vast expanse these character homes offer.
Renovated in a classical style, ornate cabinetry, impressive chandeliers and a daring colour palette come together to create a unique interior.
Offering the luxury of three bedrooms, each with respective bathrooms, as well as a generous second living space - currently cleverly converted into an enviable walk-in wardrobe - this unit offers more room than many houses do! Complete with a sheltered external balcony, this property boasts a long and enviable list of perks.
On the the lower level, both bedrooms are cleverly separated by their respective bathrooms, complete with floor-to-ceiling tiles and elegant tapware, for optimal privacy.
The galley style kitchen, recently renovated, with custom cabinetry and a stone benchtop, creates a sleek connection to the expansive dining and living area.
An electric fireplace adds a cozy touch to this majestic property, creating both a focal point for this wide open space, as well as a place to gather.
Sliding glass doors open up onto the generous outdoor area, a rarity in Woolstores, while allowing natural light to stream in.
Ascend the timber stairs to the second level, where a glass balustrade creates a seamless look, while maximising light and space.
A magnificent enclosed bookcase adds to the unique charm of this meticulous refurbishment, expertly tying in with the exposed original timber beams.
A French chandelier illuminates the master bedroom, tucked away beyond the second living area - the perfect quiet and elegant retreat. Complete with an ensuite bathroom adorned with floor-to-ceiling Italian tiles and polished brass tapware, the main bedroom is a luxurious retreat!
An immaculate property in one of the most sought-after Woolstores, Unit 117 is not to be missed. Offering a central location in the heart of Brisbane's most liveable suburb, enjoy the village charm of Teneriffe and proximity to the river and green outdoor spaces. Just 3km from the Brisbane CBD and a short drive to the Brisbane Airport and major motorways, this suburb is well-serviced by public transport as well.
PROPERTY FEATURES
• 3 Bedrooms
• 3 Bathrooms
• 1 Car Park
• Built-in wardrobes, reverse-cycle air conditioning and ensuite bathrooms in all bedrooms
• Multi-purpose space flooded with natural light
• Secure undercover car park with a lockable, fully-enclosed standalone storage unit
• Two separate, air-conditioned living areas
• Shaded balcony with exposed brick walls
• Floor-to-ceiling tiles, frameless glass wet areas & quality tapware in all bathrooms
• Free-standing cast-iron claw-foot bathtub in main bathroom
• Space-saving cavity-slider internal doors
• Stone top kitchen island bench
• Electric fireplace
• Enclosed ornate timber bookcase
• Reverse-cycle air conditioning throughout
• Ample natural light and airflow
BUILDING FEATURES
• Onsite Management
• Large Swimming Pool
• BBQ Area
• Secure Building with Lift Access
• Secure underground car park
• Pet friendly building (subject to approval)
SUBURB FEATURES
• Easy access to public transport network, including CityGlider Bus & Ferries
• Multitude of cafés, restaurants, bars and specialty shops
• Walking distance to CBD, Gasworks Precinct, James Street and Fortitude Valley
• Walking distance to Riverwalk, New Farm Park and Howard Smith Wharves
• Easy access to ICB & Kingsford Smith Drive, M7 and Airport Link
• 4 km to CBD
• 10 km to Brisbane Airport
• 2 km to Bowen Hills Train Station
• New Farm State School Catchment zone








 View more
View more View more
View more View more
View more View more
View more
