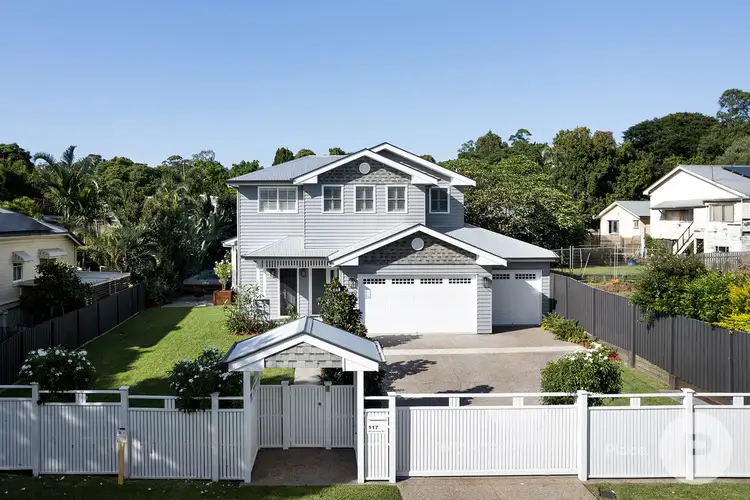Auction Location: On-Site
Boasting a northern aspect and private position on an 819sqm allotment, this exquisite residence exudes executive luxury in a quiet Tarragindi street. Completed in 2019 and designed with contemporary elegance in mind, this exceptional address features an array of premium inclusions.
Timber floors, plush carpets and high ceilings adorn the interiors. Complemented by banks of glass, the living space unveils bi-fold doors and two glass display wine cellars. Matte black fixtures add a touch of modern sophistication and harmonise with the brushed gold accents.
The main living level hosts an open plan lounge and dining area with built-in bench seating and a seamless connection to the alfresco entertaining zone. Comprising multiple outdoor spaces, residents can dine on the undercover terrace, sit by the firepit patio and soak up the sunshine under the pergola. Featuring a magnesium swimming pool, lush lawns and tropical gardens, this relaxing atmosphere ensures year-round enjoyment.
Sure to impress, the house reveals an integrated BBQ and an extraordinary kitchen equipped with Bosch Serie 8 appliances, a stone island bench, a walk-in pantry and a butler's nook.
Five light-filled bedrooms with leafy views are serviced by three modern bathrooms and a powder room adorned with stonetop vanities and matte black fixtures.
The master presents a haven for parents with an opulent dressing room showcasing 2pac cabinetry, glass displays and a vanity with a retractable mirror. The master ensuite unveils an open layout with floor-to-ceiling tiles, dual vanities, a freestanding bath, and a rainfall and double wall shower.
Located downstairs, the fifth bedroom reveals a mirrored built-in robe, ensuite and an adjoining entertainment room with access to the pergola and pool. Positioned in a separate, enclosable wing, this retreat creates private living quarters for teens and adult kids.
Additional property highlights:
- Free-flowing living area, entertainment room and an upstairs family room
- Kitchen featuring gold tapware, handleware, and a chilled, boiling and sparkling water zip tap
- Bosch wall ovens, microwave function, 5-burner gas cooktop and an integrated dishwasher
- Outdoor kitchen boasting stone benchtops and a Beefeater BBQ and bar fridge
- Triple garage with epoxy flooring, storage, and a rear roller door with drive-thru access
- Mudroom and a spacious laundry featuring walk-in linen storage
- Dorani monitor controlling the video intercom, pedestrian and electric front gate
- My Air 10-zone ducted air-conditioning; Bosch alarm system; 10kW solar system
- Fly screens throughout the home; Crimsafe to the ground floor; motorised zip blinds
- Upgraded USB power points providing plenty of convenient outlets; generator input to power the entire home
Positioned in a quiet street, families will enjoy a peaceful lifestyle close to parks, playgrounds and Toohey Forest. Around the corner from the local convenience store, bakery and post office, and just a short walk to bus stops, childcare and Tarragindi Fitness gym. Within the Wellers Road State School and Holland Park High School catchments and just 14 minutes to the CBD, this sought-after address is close to universities, hospitals, Westfield and Pacific Motorway.
Council Rates: $628.55 per quarter excl. water/sewer.
Rental Appraisal: $1,700 to $1,900 per week.
Disclaimer
This property is being sold by auction or without a price and therefore a price guide can not be provided. The website may have filtered the property into a price bracket for website functionality purposes








 View more
View more View more
View more View more
View more View more
View more
