Price Undisclosed
5 Bed • 2 Bath • 2 Car • 373m²
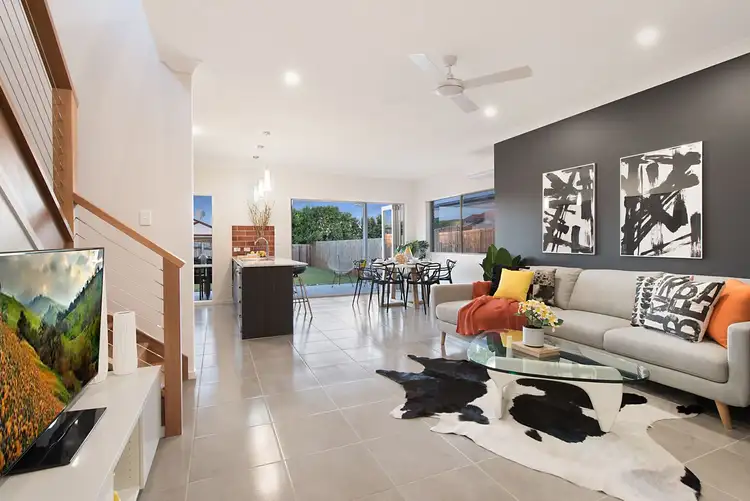
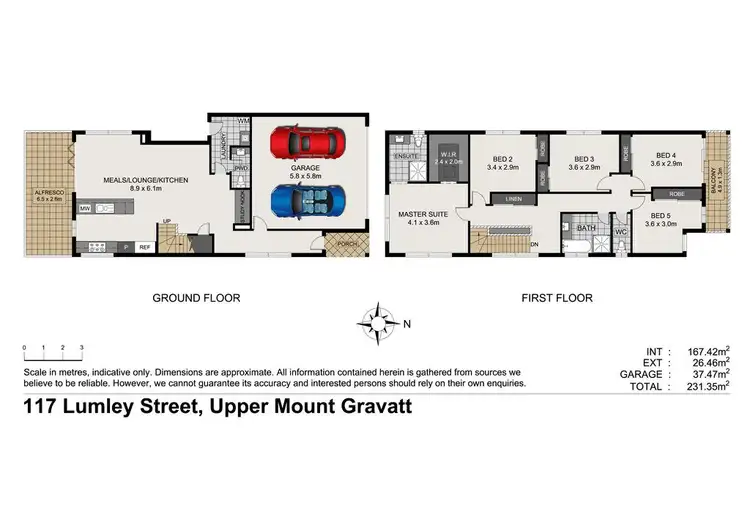
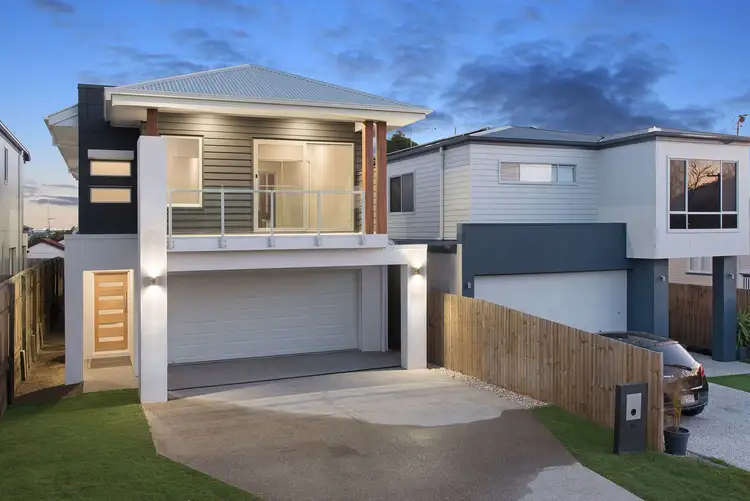
+6
Sold



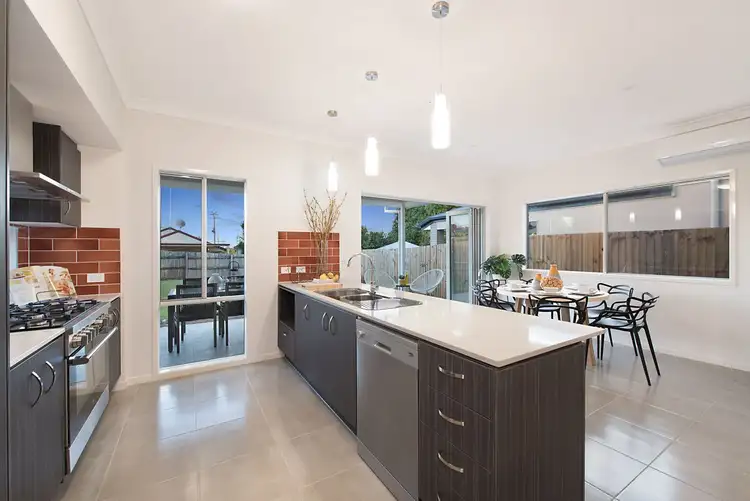
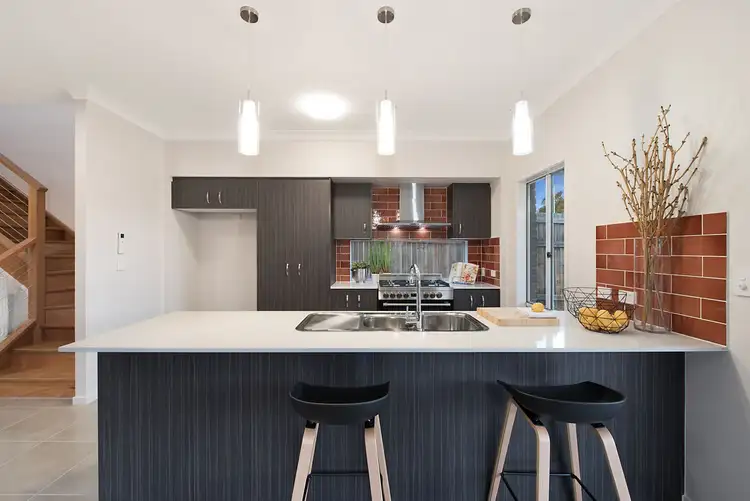
+4
Sold
117 Lumley Street, Upper Mount Gravatt QLD 4122
Copy address
Price Undisclosed
- 5Bed
- 2Bath
- 2 Car
- 373m²
House Sold on Thu 11 Feb, 2021
What's around Lumley Street
House description
“NEAR FAMILY NEW HOME”
Property features
Land details
Area: 373m²
Property video
Can't inspect the property in person? See what's inside in the video tour.
Interactive media & resources
What's around Lumley Street
 View more
View more View more
View more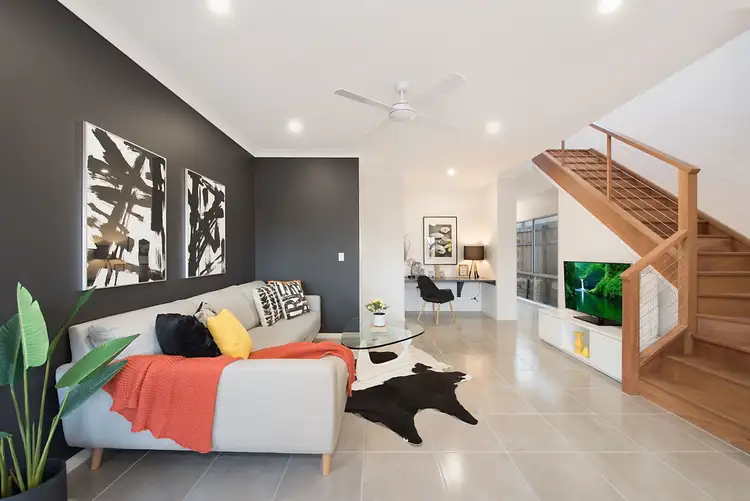 View more
View more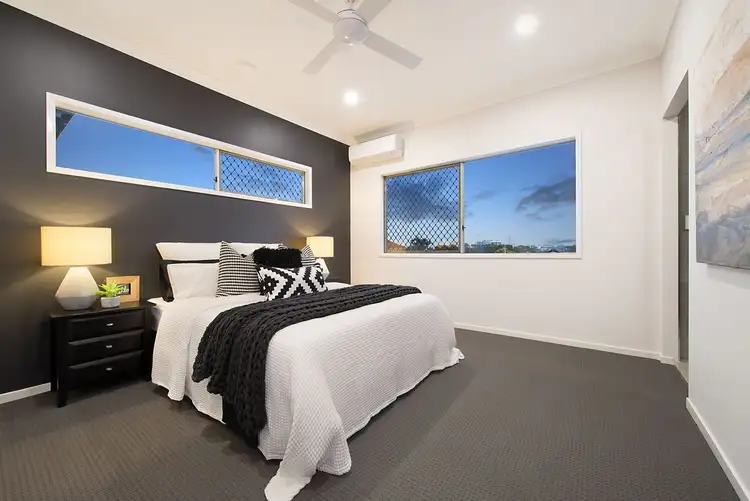 View more
View moreContact the real estate agent

Andrew Boman
Ray White - Mt Gravatt
0Not yet rated
Send an enquiry
This property has been sold
But you can still contact the agent117 Lumley Street, Upper Mount Gravatt QLD 4122
Nearby schools in and around Upper Mount Gravatt, QLD
Top reviews by locals of Upper Mount Gravatt, QLD 4122
Discover what it's like to live in Upper Mount Gravatt before you inspect or move.
Discussions in Upper Mount Gravatt, QLD
Wondering what the latest hot topics are in Upper Mount Gravatt, Queensland?
Similar Houses for sale in Upper Mount Gravatt, QLD 4122
Properties for sale in nearby suburbs
Report Listing
