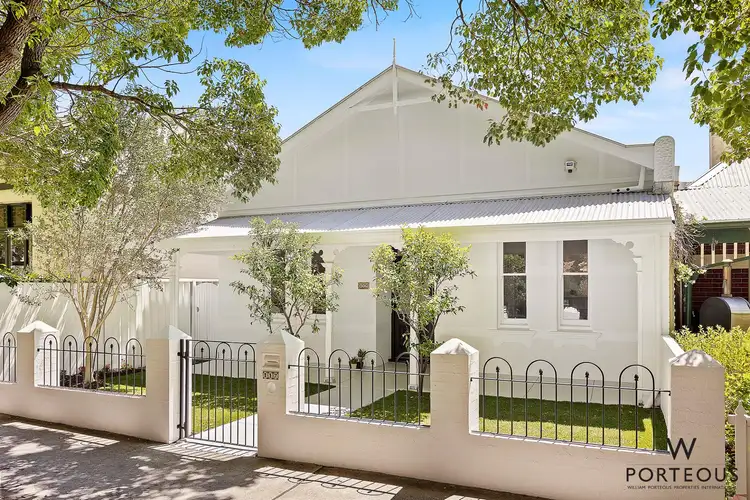*Open By Private Inspection*
A classic early 1900's cottage, brilliantly transformed to a masterful synergy of old and new; a spectacular fusion where original character blends effortlessly into powerful contemporary spaces; and a masterpiece of effortless style and refined sophistication.
Situated in one of the loveliest streets in Subiaco, where magnificent trees form a beautiful arched canopy of foliage above the road, this captivating family home boasts soaring ceilings, stunning satin jarrah floors, high skirtings, ornate ceiling roses and cast iron fireplaces alongside magnificent, modern open plan spaces.
Greeted by a black timber front door within an arched, recessed porch; the traditional hallway offers sightlines through the home to the light filled architect designed extension. The original front of the home hosts two substantial bedrooms - the gorgeous master is an idyllic adult retreat with beautiful ceiling rose, tall sash windows, elegant wall frame moldings, picture rails, cast iron fireplace and timber surround, fitted dressing room and lovely en-suite; the spacious second bedroom has identical character features with two built in robes.
The hallway open upwards into a double height void, with a spectacularly tall window to the sky. A third generous bedroom with custom desk overlooks the central courtyard. There's a stylish family bathroom and practical laundry with space for underbench washer and dryer and plenty of storage.
Wide timber steps lead into glorious sundrenched, north facing open plan areas where walls of glass frame multi-level outdoor spaces. The dining area is generous, seating 10 or more with 2 sets of bi-fold doors opening to both the central decked courtyard and large multi-tiered deck to the rear. Anchored by a sleek, well-appointed, white on white kitchen, family living is substantial, with a wall of bi-fold doors opening to the rear deck to create a vast indoor/outdoor entertaining space, perfect for large parties with plenty of room to dance!
The fantastic upper floor offers another inspired living proposition - a huge open plan studio with sleeping area, living/study zone and modern bathroom. It's the perfect space for teens to retreat, guests, extended family or au pair.
Add in beautiful landscaped front gardens with olive and cumquat trees, classic gabled facade, raked verandah and 117 Rupert St is an exceptional family home, warm and inviting, full of glorious natural light and perfectly placed to indulge in everything this highly sought after locale has to offer. A brilliant spot and walking distance to practically everywhere - Jean Claude, Boucla, Subi Arts Centre and Theatre Gardens, Kings Park, Subi Primary School and Farmer's Market, Farmer Jacks and just a short drive into the city or the beach.
Features:
Renovated 1900's classic character home
Substantial steel and timber architect designed contemporary extension
Fully insulated
Cedar clad /Zincalume exterior at rear
Landscaped front gardens with lawns, olive tree, cumquat tree, reticulated
Painted exterior with two contrasting rendered stringcourses, at window sill and mid-window. Upper stringcourse frames heads of windows and arch of porch
Raked verandah
Satin jarrah floors, high ceilings, sash windows, ornate ceiling roses, cast iron fireplaces and timber surrounds, high skirtings
Traditional hallway/front of original home
Master bedroom with dressing room
Modern en-suite with underfloor heating, double vanity, walk in shower, black tapware, WC
Second large bedroom with beautiful ceiling rose, tall sash windows, elegant wall frame moldings, picture rails, cast iron fireplace and timber surround, built in robes
Third bedroom with custom desk
Open plan dining with two sets of bi-fold doors opening to central courtyard and multi-level decking
Open plan living with surround sound, wall of bi-fold doors opening to multi-level decking, pivot door to deck, gas point
Sleek, streamlined, well-appointed kitchen with range of Miele appliances
Second bathroom with terrazzo tile floor, full height tiling, walk in shower, vanity, WC
Studio with sleeping/living/study areas, built in robes, modern bathroom with bath, shower, vanity and WC
North facing windows are with comfort glass
Understairs storage
Ducted vacuum
Ducted, zoned reverse cycle a/c to ground floor
Split system reverse cycle a/c to upper floor
Solar panels, alarm, intercom
Double garage off sealed ROW
Lockup and leave property
Family friendly neighbourhood/community - street events
Circa 1925
Area breakdown
Internal area: 185sqm
Courtyard: 54.5sqm
Veranda: 17sqm
Front yard: 41sqm
Garage: 33sqm








 View more
View more View more
View more View more
View more View more
View more
