Price Undisclosed
5 Bed • 3 Bath • 5 Car • 20100m²
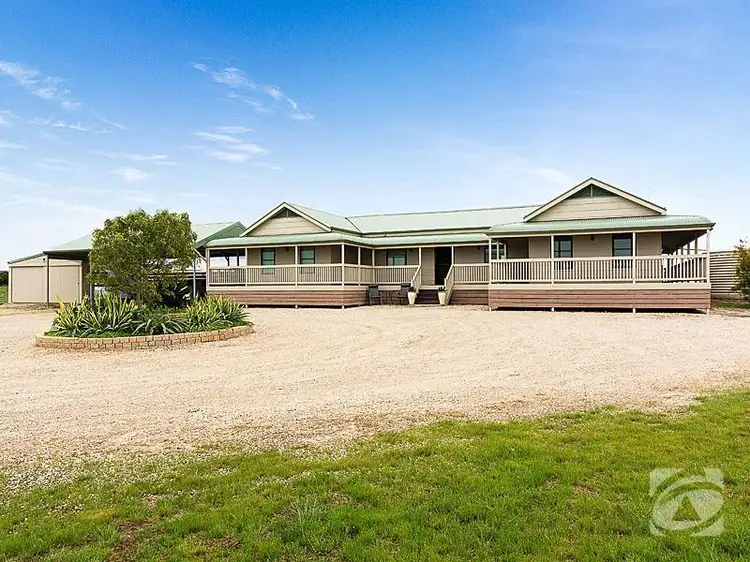
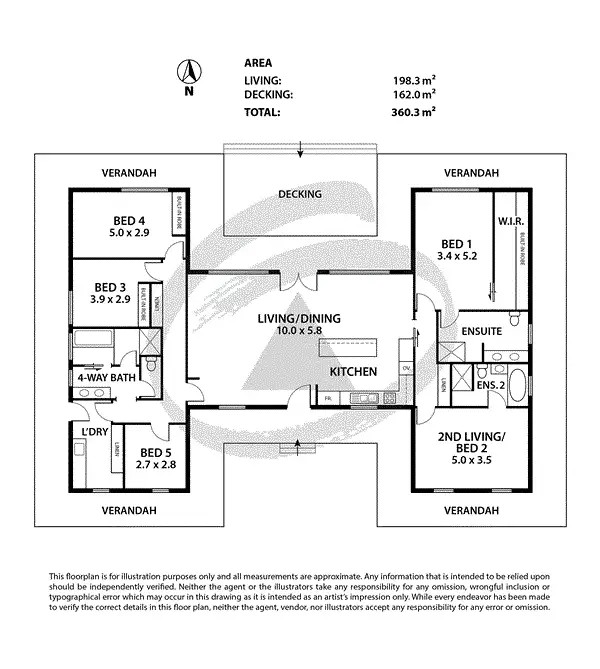
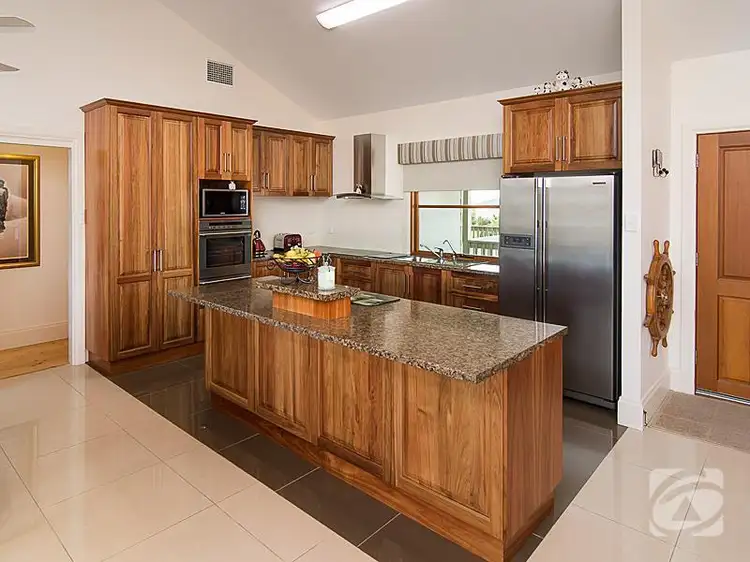
+11
Sold



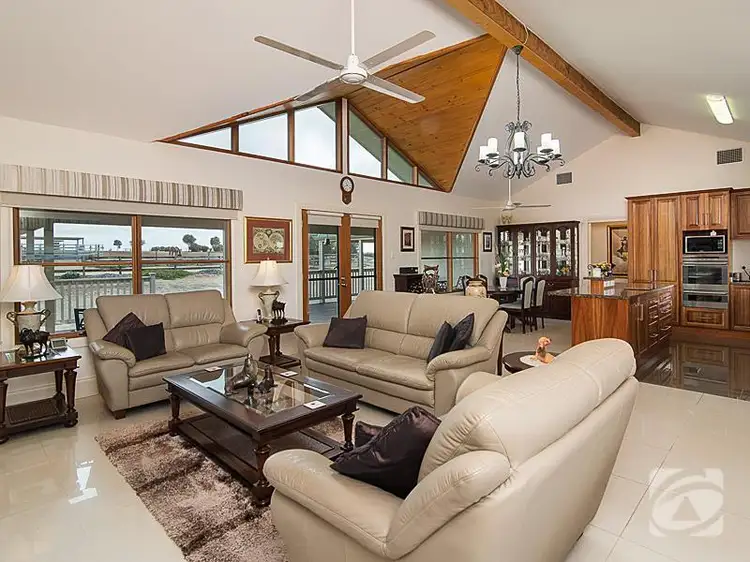
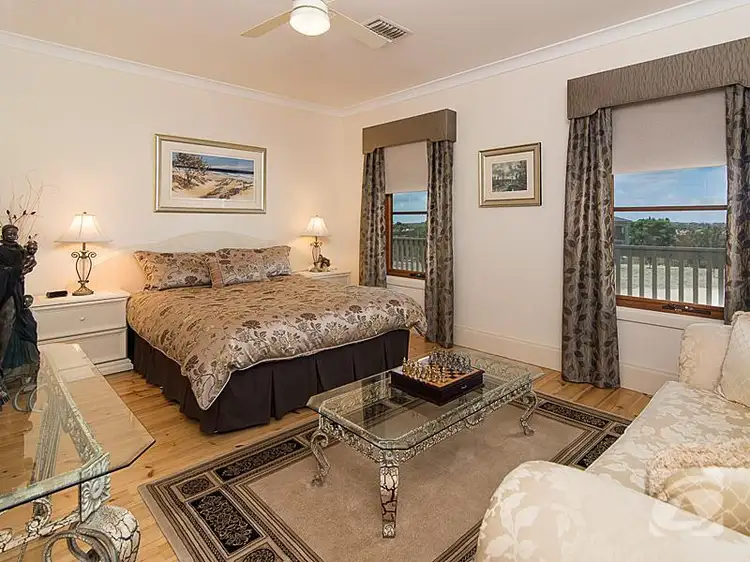
+9
Sold
117 Trainers Way, Strathalbyn SA 5255
Copy address
Price Undisclosed
- 5Bed
- 3Bath
- 5 Car
- 20100m²
House Sold
What's around Trainers Way
House description
“Superb 4/5 Bedroom Home on 2Ha, Stables And Sheds”
Property features
Other features
Range Hood, TV Antenna, Clothes LineLand details
Area: 20100m²
Interactive media & resources
What's around Trainers Way
 View more
View more View more
View more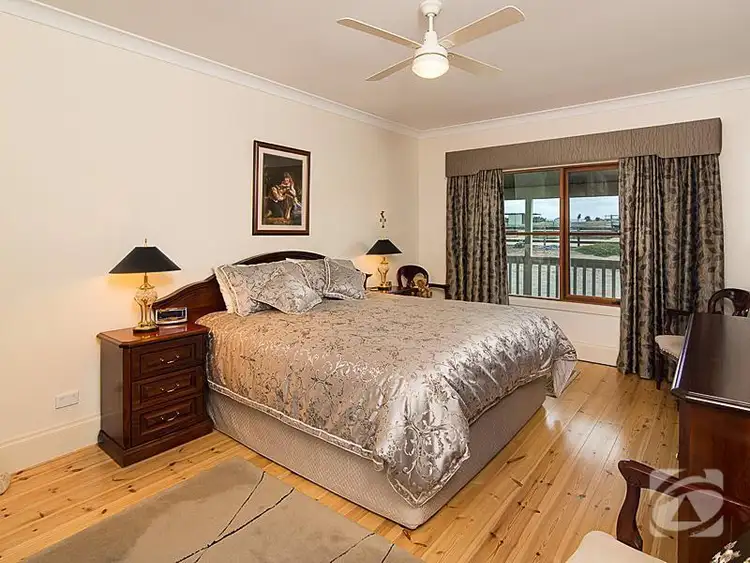 View more
View more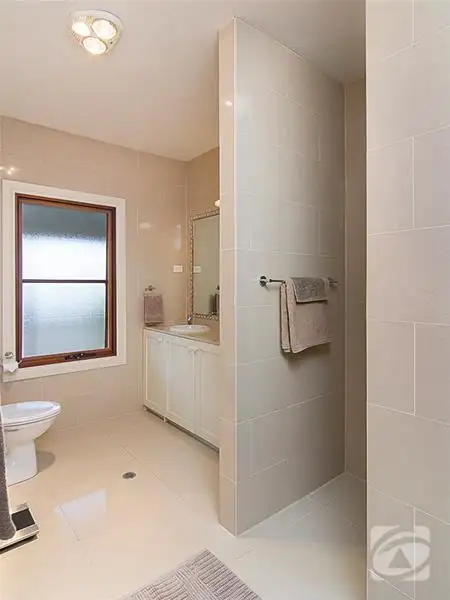 View more
View moreContact the real estate agent
Nearby schools in and around Strathalbyn, SA
Top reviews by locals of Strathalbyn, SA 5255
Discover what it's like to live in Strathalbyn before you inspect or move.
Discussions in Strathalbyn, SA
Wondering what the latest hot topics are in Strathalbyn, South Australia?
Similar Houses for sale in Strathalbyn, SA 5255
Properties for sale in nearby suburbs
Report Listing

