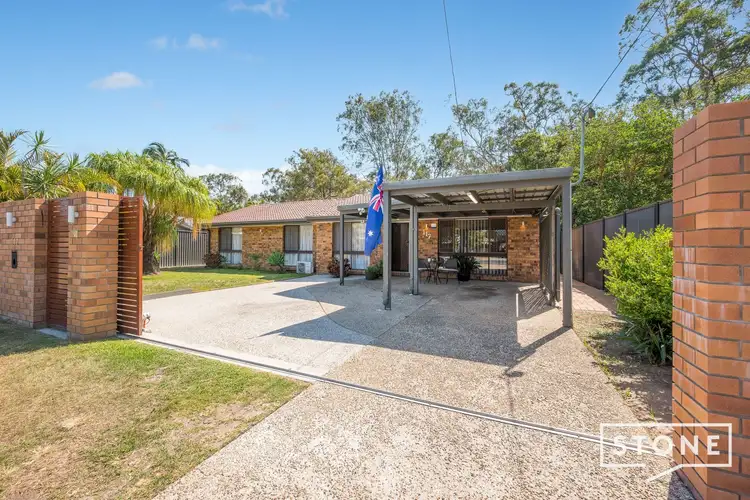Some homes just feel right the moment you walk in – this is one of them. With only one neighbour and a leafy outlook at the rear, it offers peace, privacy and a sense of calm that's hard to find.
On your arrival, you're greeted by a secure remote entry gate giving you that instant sense of security and ease. A welcoming entry foyer that flows seamlessly to the formal lounge a quiet spot to relax. The adjoining formal dining looks out to the entertaining area and backyard, a practical space that still carries a touch of refinement.
As you move through the home to the kitchen and family space, there's a moment where everything just feels right-and it starts here. Sunlight pours through the expansive kitchen window, offering a beautiful view of the entertaining area and backyard beyond. From this central spot, you can cook, connect, and be part of every conversation as family and friends come together. It's the true heart of the home-anchored in quiet confidence.
The family meals area has direct access to the covered entertainment area, this zone connects seamlessly-indoors to out. You'll truly love living here- and when you step outside, this property really comes to life. The generous covered entertainment area is ideal for large family gatherings and weekend barbecues. It's the type of area that turns this house into a home.
Adding even more lifestyle appeal is the 3.5m x 10m shed – fully powered with sisalation and fitted with lights and remote entry – the ultimate workshop, storage solution or wonderful hobby space gives you all the space you need for tools, toys, or weekend projects.
Returning inside, the home offers four bedrooms, each with carpet for added comfort. The main bedroom has direct access to the pristine family bathroom, which includes a toilet, while an additional second separate toilet adds everyday convenience.
Additional features include a secure carport and additional off-street secure parking, and an array of fruit trees. This home isn't just a place to live-it's a place to laugh, celebrate, and make memories. From the moment you arrive, it simply feels like home.
Amazingly positioned for convenience, this home is located just 1.5km from Village Fair Shopping Mall with a great mix of stores including Drake's supermarket, pharmacy, excellent butchers, fruit shop, takeaway and more, plus public transport - everything you need is close by.
Location Highlights (approximate distances via Google Maps):
Enjoy a walk to local amenities including
1.5km to Village Fair shopping Mall
1.2km to the Logan West Library
1.6km to Grand Plaza Shopping Centre
1.6km to Grand Plaza Bus interchange
2.5km to Greenbank RSL
650m Yugumbir State School, 163-189 Vansittart Road, Regents Park
1.4km Browns Plains High School
Multiple Childcare facilities
Parks and Bus stop close by
And loads more options
For those commuting further by car, Loganlea Train Station is 12.9km away, Logan Hospital is just 13.3km from your doorstep, and you're only 26.0km from the heart of Brisbane CBD. Planning a weekend getaway? Surfers Paradise on the Gold Coast is just 64.6km away.
Include the nearby access to the Logan Motorway providing east and west connection to the major Southeast Queensland motorway corridors. The real estate expression "location, location" hits the mark.
FEATURES LIST:
Brick home and tiled roof, roof repainted and repointed
Remote entry gate for added security and convenience
3 x Reverse cycle air-conditioners – living area and two of the bedrooms
6 x Ceiling fans – lounge, family area and all 4 bedrooms
LED lights through the property
Security screens and doors
Electric hot water system
Covered front porch area
New alarm system, sensor lights and 7 CCTV cameras
Timber look flooring through the living areas, carpet in bedrooms, tiles in wet areas
Entry foyer area
Formal lounge and dining area
Kitchen with big windows and a beautiful outlook to the rear yard and entertainment area, kitchen also offers oven, rangehood, ceramic cooktop, microwave nook and dishwasher
Family area with access through glass sliding doors to the rear entertainment area and rear yard
4 Bedrooms, 3 bedrooms with mirrored built-in robes, main bedroom with direct access to the family bathroom
Family bathroom with toilet, plus an additional separate toilet
Laundry area with access to the rear yard
Double linen cupboard in the hallway
Expansive covered entertainment area running the length of the home, with 5 rows of lights
Single carport out the font plus secure off-street parking behind the remote gate
3.5m x 10m Shed with remote entry, sisalation insulation, lights, power and whirly birds
An array of fruit trees including lime, mandarin, grapefruit, olive, pomelo, pomegranate, orange, guava and mulberry
2 x Water tanks
732m2 Allotment
DISCLAIMER:
Please note: Due to extreme buyer demand, some properties may have been sold in the preceding 24 hours of an advertised open home. Therefore confirmation of all open home times with the listing agent is advised.
We have in preparing this information used our best endeavours to ensure that the information contained herein is true and accurate. Stone Real Estate Logan West accepts no responsibility and disclaim all liability in respect of any errors, omissions, inaccuracies or misstatements that may occur. Prospective vendors, purchasers & tenants should make their own enquiries to verify the information contained herein.








 View more
View more View more
View more View more
View more View more
View more
