A landscape artist, motor-camping around the coast of Tasmania in the early 2000's, came upon an abandoned shack hidden among the windswept heath on a remote stretch of shoreline.
Constructed from old planks and driftwood, it looked like what it was; a salt-bleached crate, a weathered box of flotsam dreams, washed up and embedded in the dunes. An alluring find for an artist.
Sketchbook in hand, Alice tramped through the marram-grass swale for a closer look. And there it lay, marooned, reclaimed by the tides, a cubic frame of hardwood planks, windowless, rough-hewn, minimal yet strangely resolved. Seamless with the horizontal cladding, a striated band of flyscreened battens drew filtered sunlight into an empty, cobwebbed space.
Facing the beach, the remnants of a wooden door lay beside a low opening. The few remaining vestiges of internal fittings recalled a once monastic existence. Testament to the faded glory was a single surviving bank of glass louvres set within the outer-battened cavity. Curious and curiouser, Alice wondered what beachcomber's mind could have created so perfect a refuge in such an isolated place. She surveyed the site for the best viewpoint, settling down on a foredune crest to frame her preliminary sketches.
The scene was merely one of dozens of drawings completed during Alice's coastal excursion, and although inspired by the setting, she could never have imagined her pencil renderings of that morning would one day materialise in built form.
A decade later, while reminiscing with her architect partner during the planning of an east coast holiday house, Alice envisaged how her new studio might echo the imagery of that seductive little shelter. With only her old sketches as a guide, the couple revisited the coastline, but, despite their efforts, not a trace could be found of her studio fantasy.
Today, Alice's 'box of dreams' shares a podium with her architect's cubic opposite; a long, extruded black box with filmstrip glazing to the Freycinet Peninsula.
...
1172 Dolphin Sands Road at a glance:
• 3-metre-high 'blade wall' & shelter to garage court & entry stairs
• 8 X 6-metre black Colorbond garage with opalescent 'light wall' to courtyard
• Grid-connected 6.6 kw/hr solar PV array
• 18m2 under-studio storage room
• Over 100m2 of surrounding decks to house & studio
• 36m2 s/cont. studio/guest suite incl. kitchenette, ensuite + laundry
• 108m2 house comp. 2 bedrooms, 1 bathroom, separate washroom, living/dining/kitchen
• Satin-finished blackwood flooring to both buildings
• Commercial loop-pile wool carpet to bedrooms
• Water views from all rooms
• Louvred cross-flow ventilation to all areas
• Luxaflex roller blinds throughout
• Integrated audio/video entertainment niche
• 'Corian' benchtops to gourmet kitchen with 2 sinks + double dishdraws
• Ducted & split air conditioning + panel heating to bedrooms
• Heated floor to bathroom
• 55,000 litre concrete rainwater storage tank
Roberts Real Estate have obtained all information in this document from sources considered to be reliable; however, we cannot guarantee its accuracy. Prospective purchasers are advised to carry out their own investigations. All measurements are approximate.
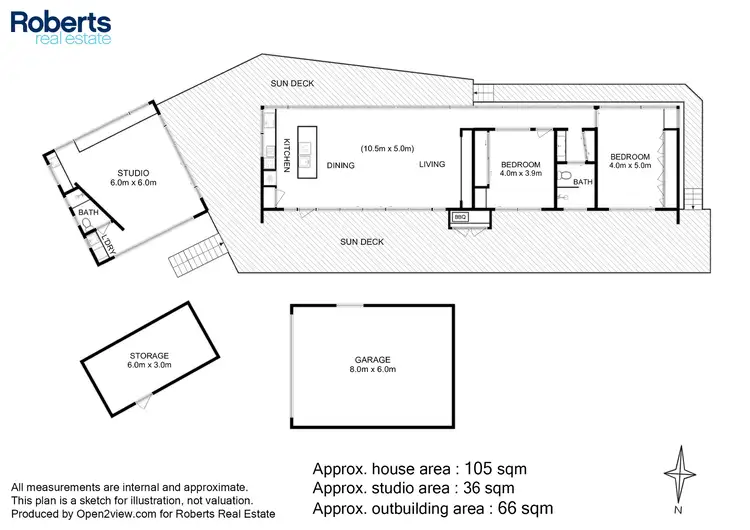
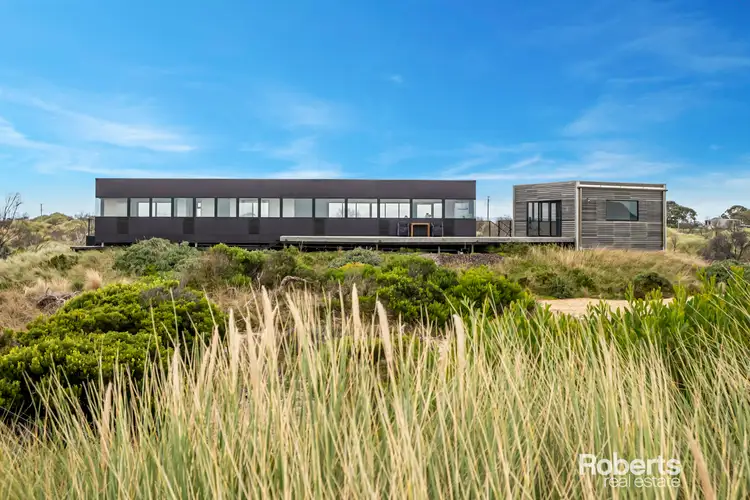


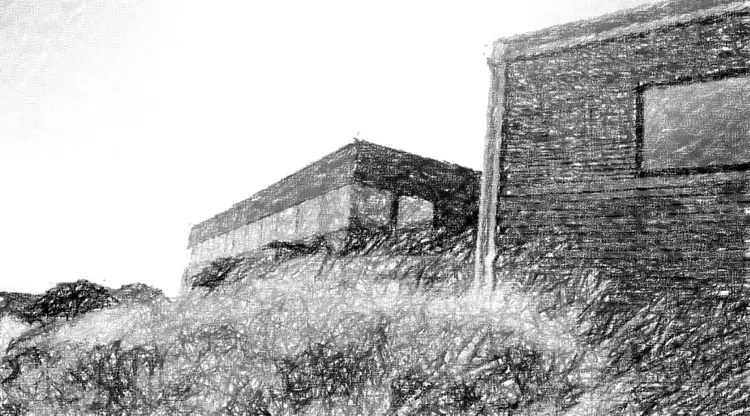
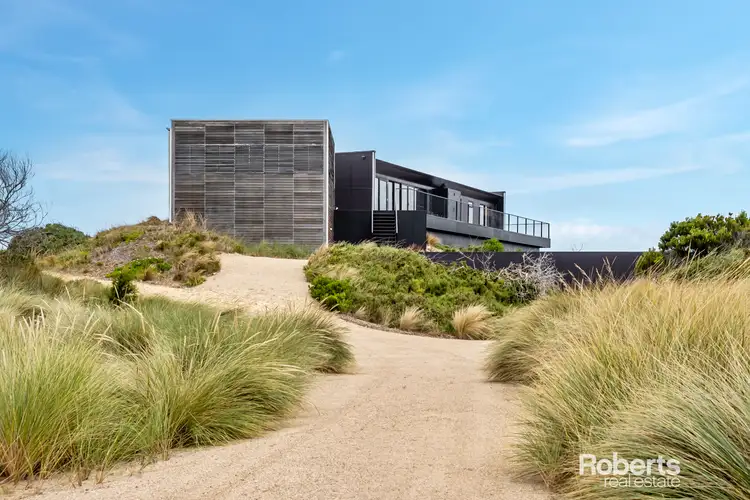
 View more
View more View more
View more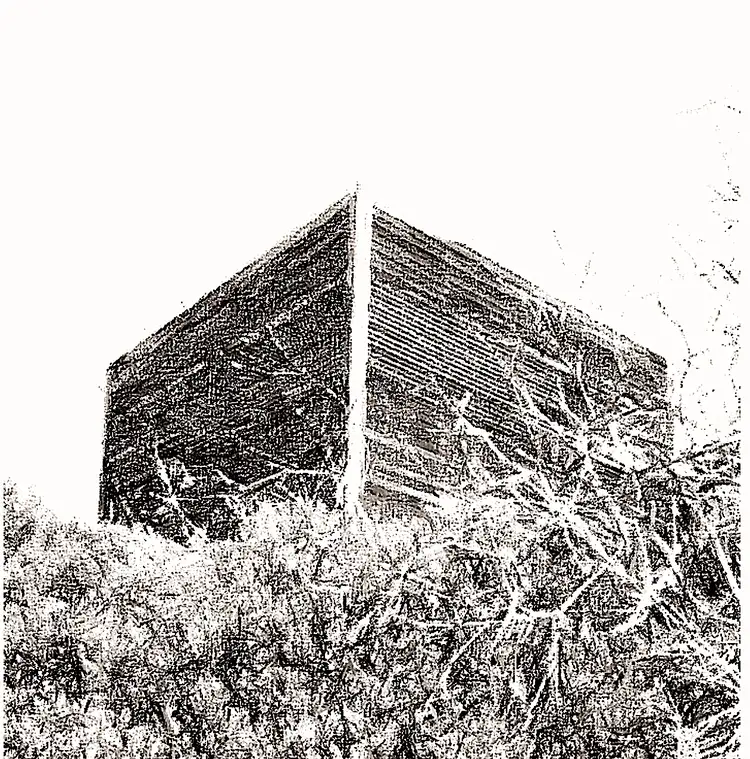 View more
View more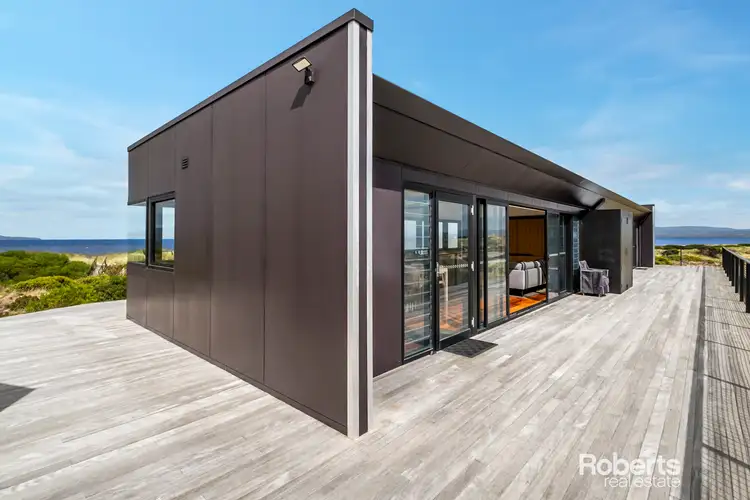 View more
View more
