$371,000
2 Bed • 1 Bath • 1 Car
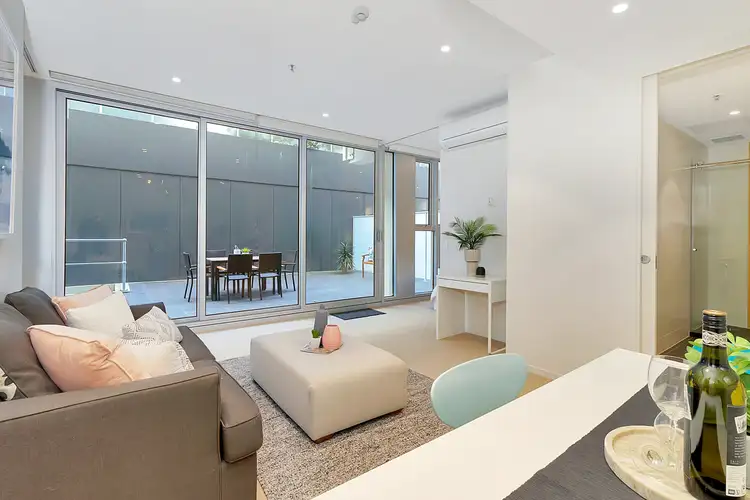
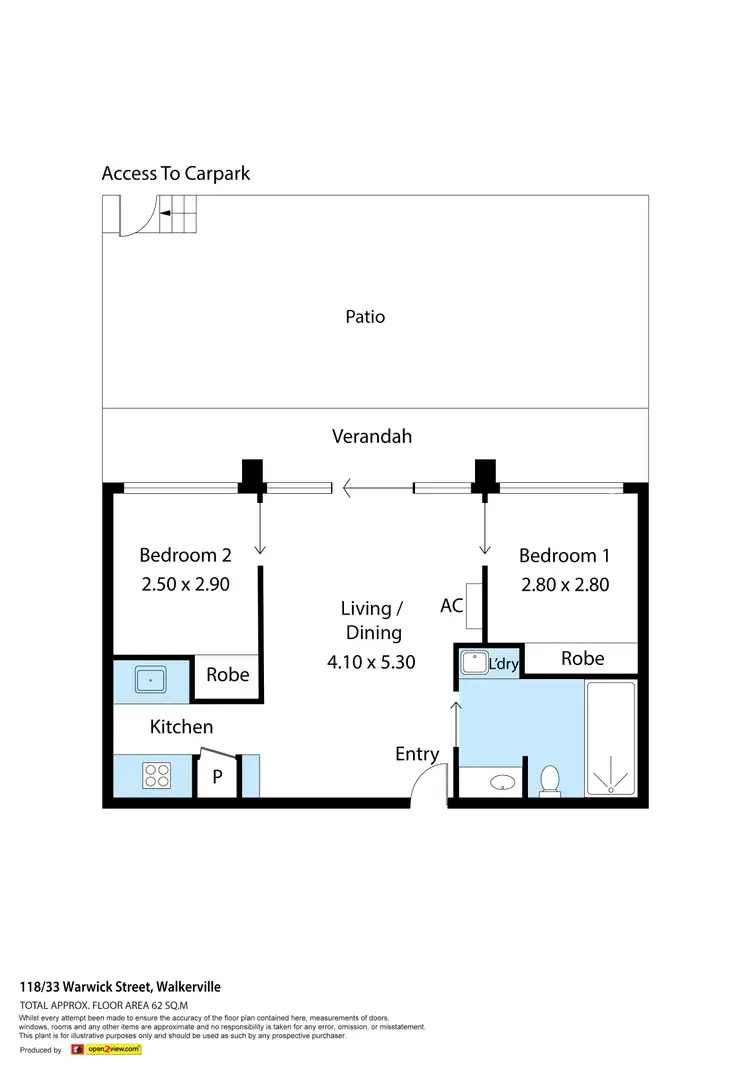
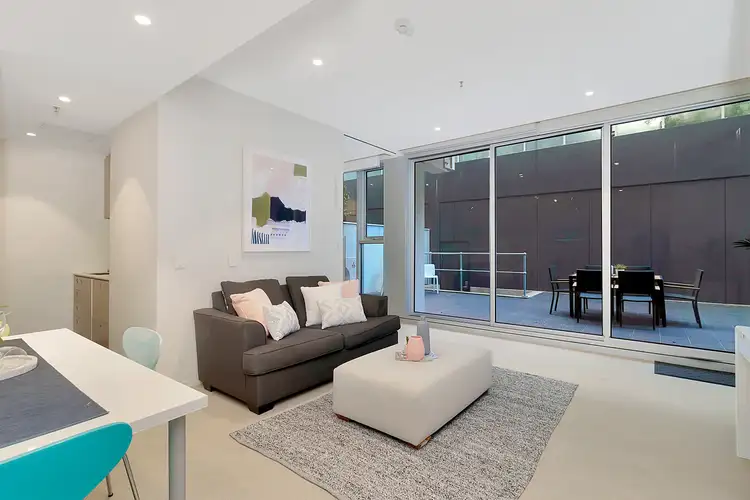
+22
Sold
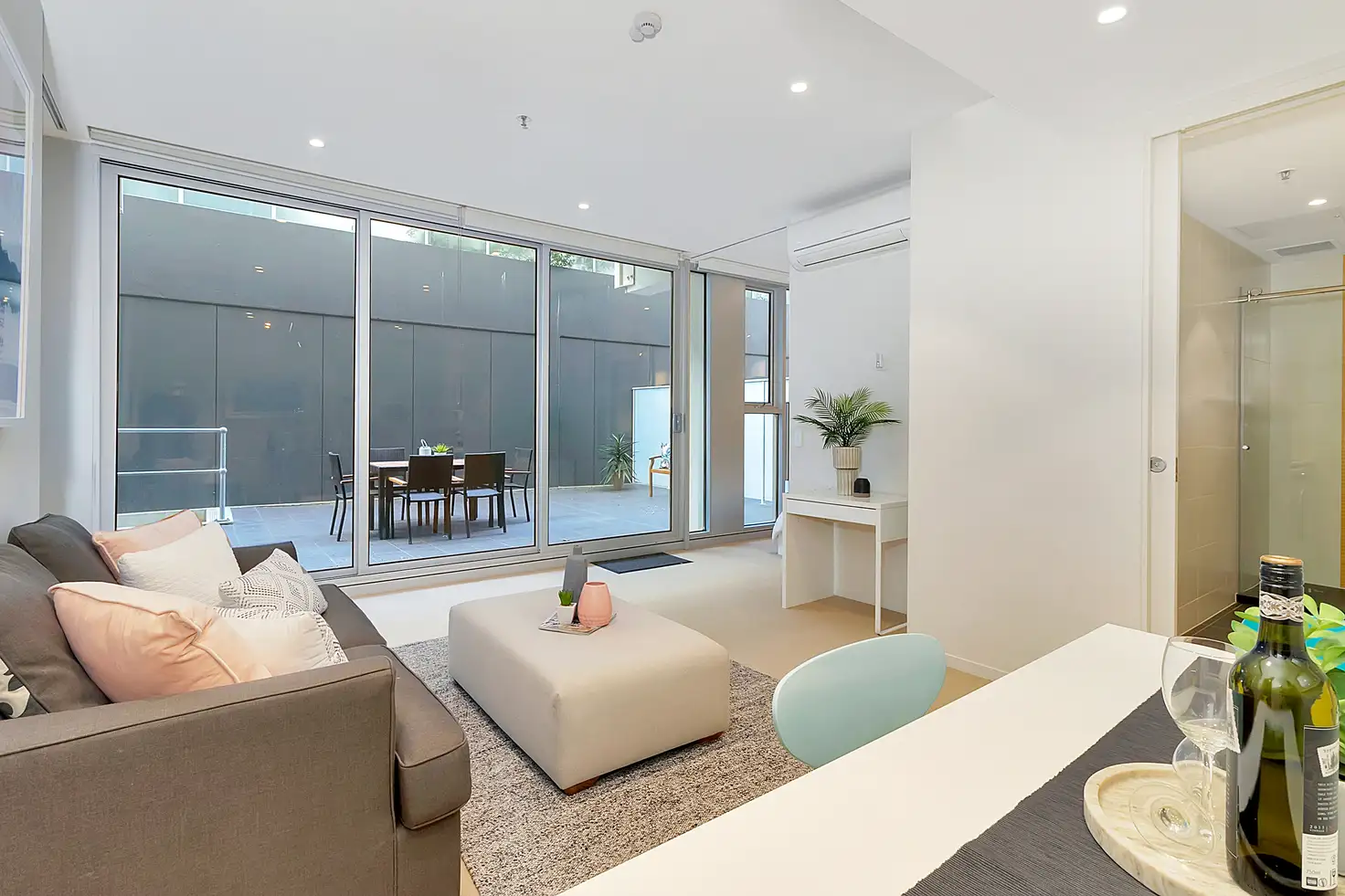


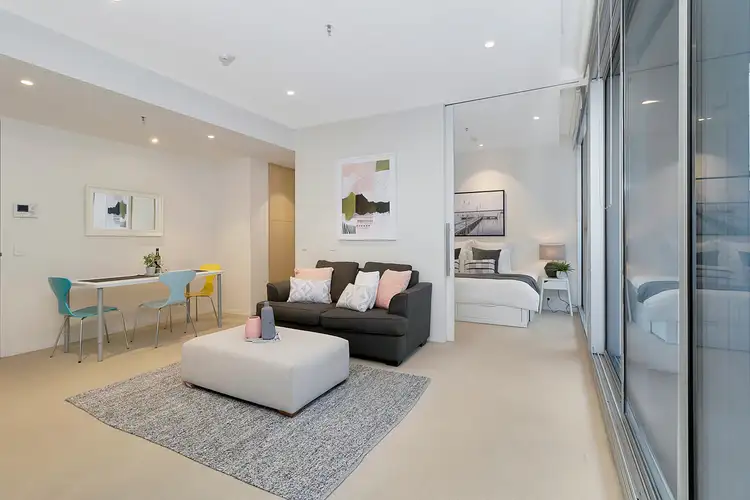
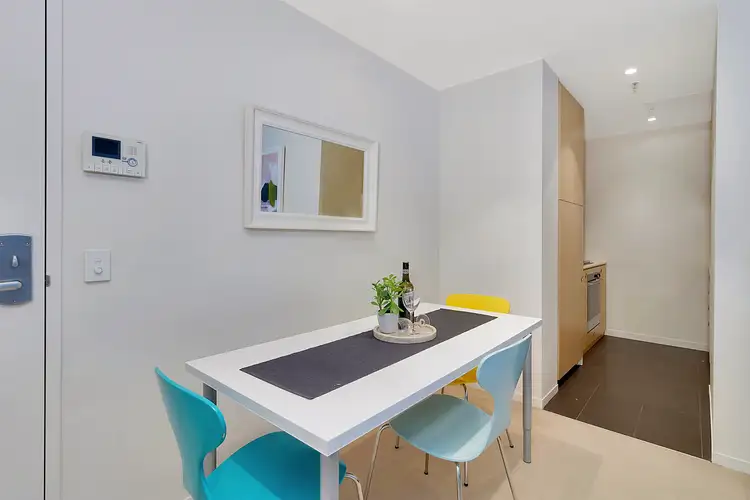
+20
Sold
118/33 Warwick Street, Walkerville SA 5081
Copy address
$371,000
- 2Bed
- 1Bath
- 1 Car
Apartment Sold on Tue 1 Feb, 2022
What's around Warwick Street
Apartment description
“**PLEASE PHONE COURTNEY ON 0412 983 141 TO ARRANGE A PRIVATE INSPECTION**”
Interactive media & resources
What's around Warwick Street
 View more
View more View more
View more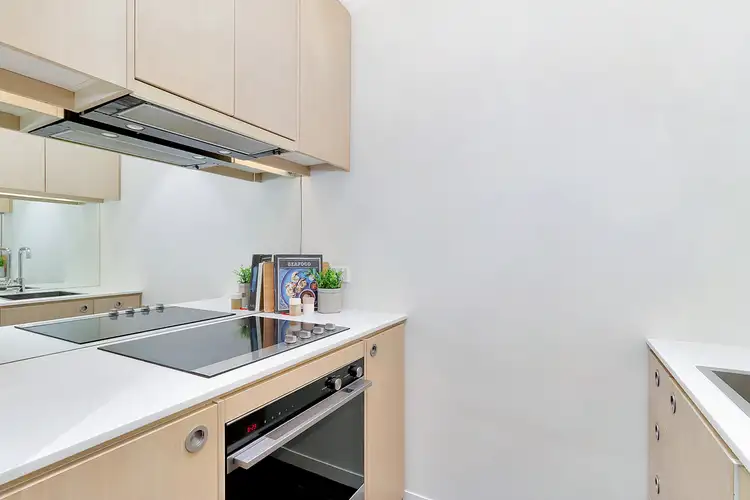 View more
View more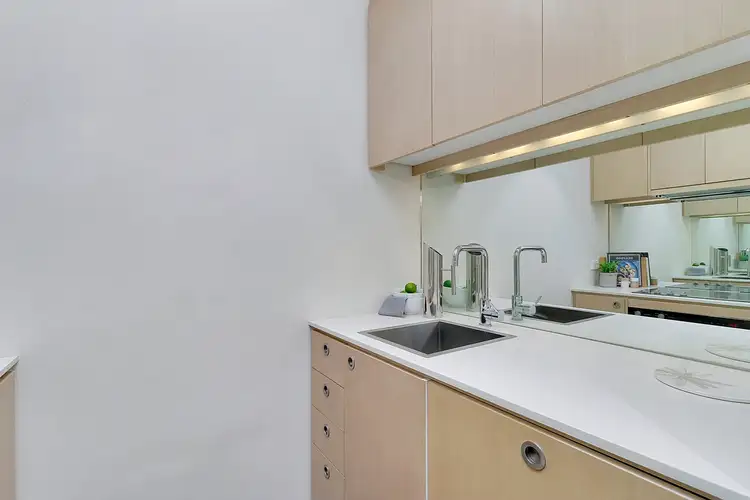 View more
View moreContact the real estate agent

Ryan Smith
Smith Partners Real Estate
0Not yet rated
Send an enquiry
This property has been sold
But you can still contact the agent118/33 Warwick Street, Walkerville SA 5081
Nearby schools in and around Walkerville, SA
Top reviews by locals of Walkerville, SA 5081
Discover what it's like to live in Walkerville before you inspect or move.
Discussions in Walkerville, SA
Wondering what the latest hot topics are in Walkerville, South Australia?
Similar Apartments for sale in Walkerville, SA 5081
Properties for sale in nearby suburbs
Report Listing
