$5,450,000
4 Bed • 4 Bath • 2 Car • 1337m²
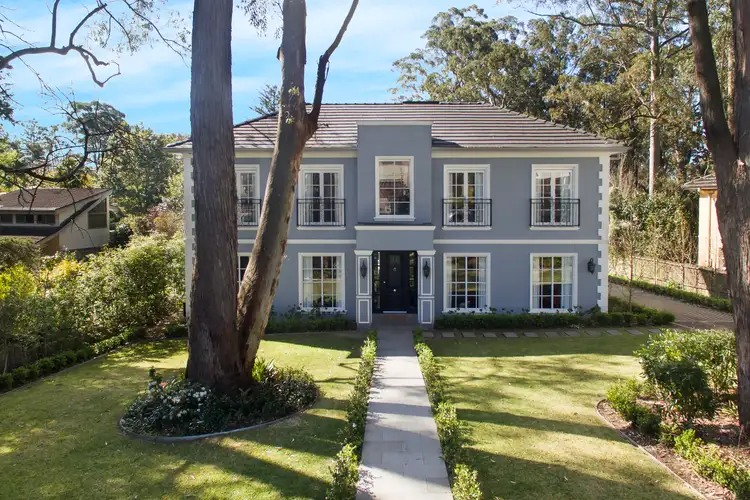
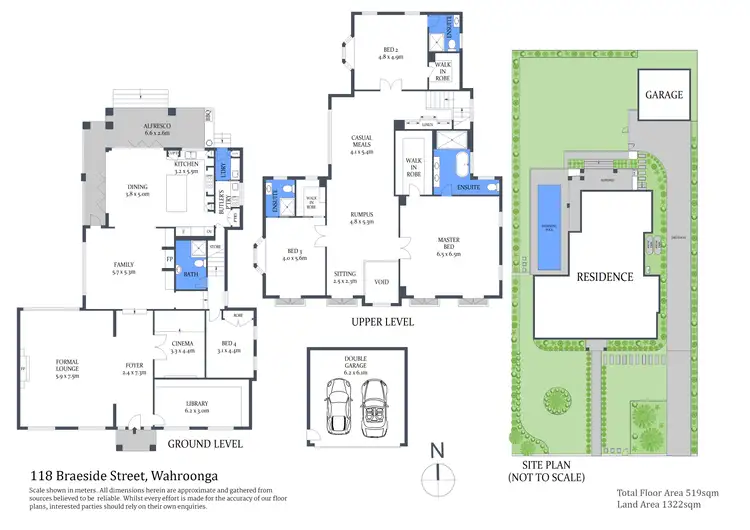
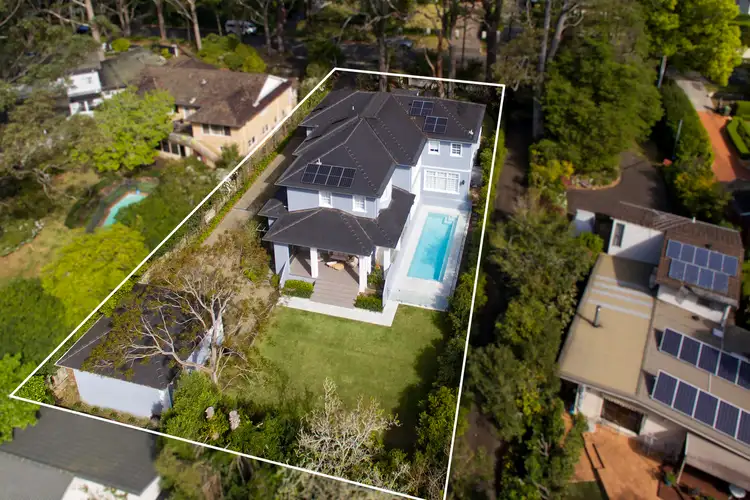
+17
Sold
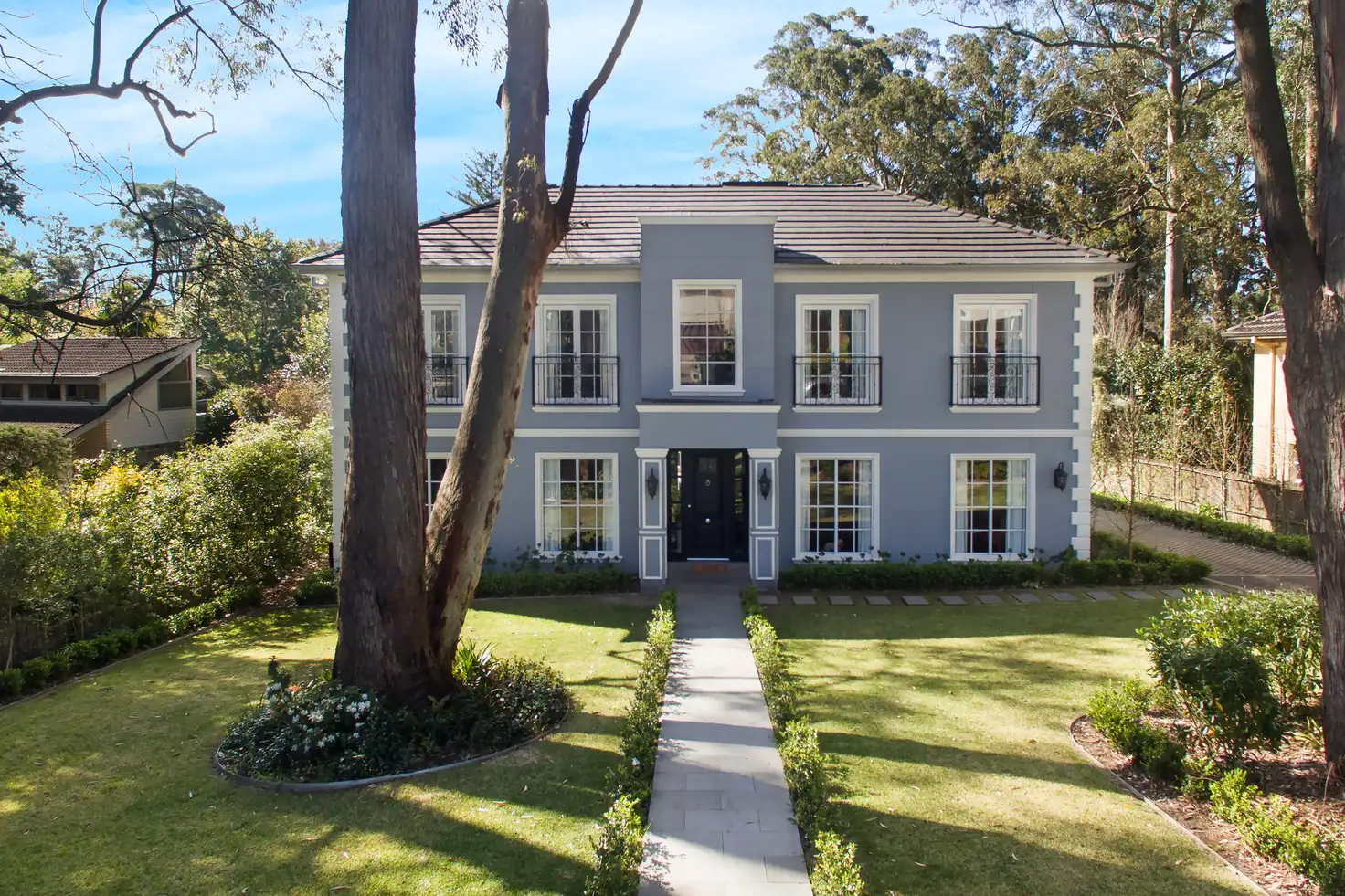


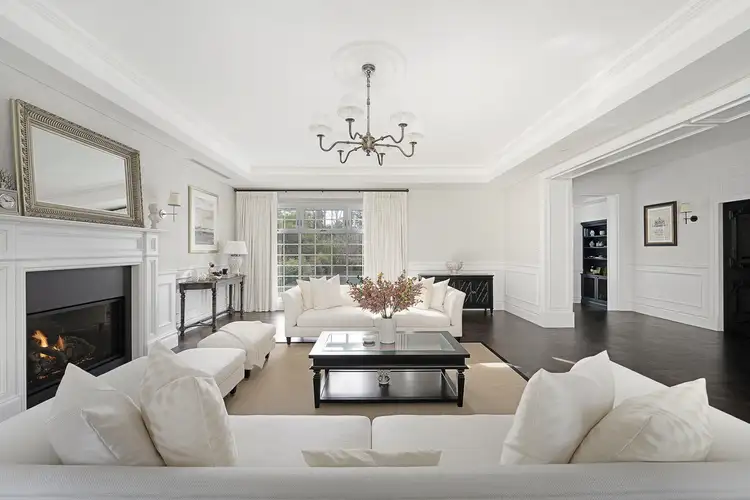
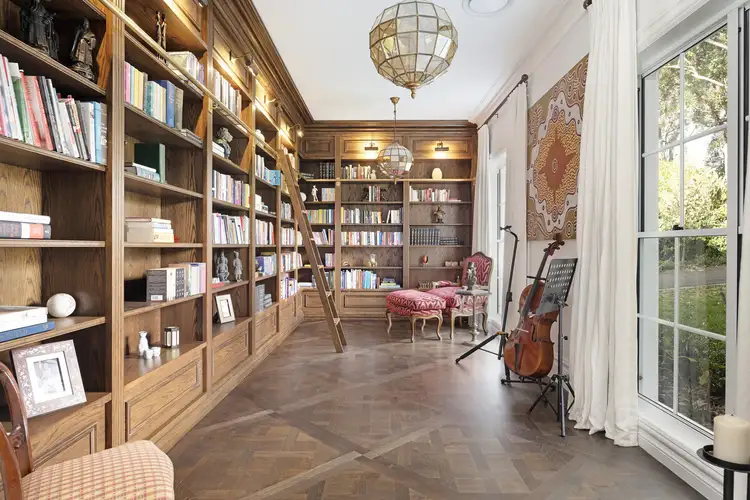
+15
Sold
118 Braeside Street, Wahroonga NSW 2076
Copy address
$5,450,000
- 4Bed
- 4Bath
- 2 Car
- 1337m²
House Sold on Mon 9 Sep, 2024
What's around Braeside Street
House description
“Blue ribbon Wahroonga offering with exquisite attention to detail”
Land details
Area: 1337m²
Property video
Can't inspect the property in person? See what's inside in the video tour.
Interactive media & resources
What's around Braeside Street
 View more
View more View more
View more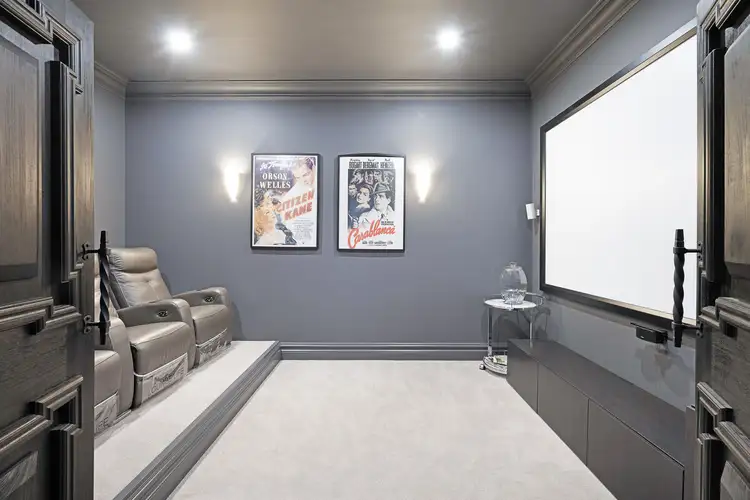 View more
View more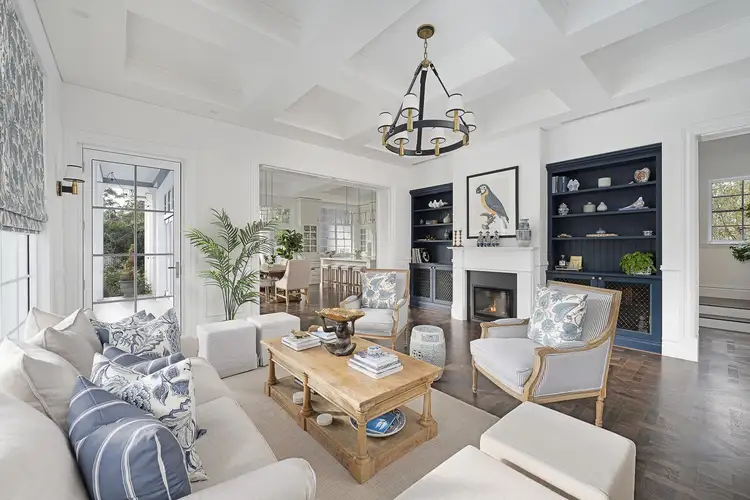 View more
View moreContact the real estate agent

Tim Fraser
DiJones Wahroonga
0Not yet rated
Send an enquiry
This property has been sold
But you can still contact the agent118 Braeside Street, Wahroonga NSW 2076
Nearby schools in and around Wahroonga, NSW
Top reviews by locals of Wahroonga, NSW 2076
Discover what it's like to live in Wahroonga before you inspect or move.
Discussions in Wahroonga, NSW
Wondering what the latest hot topics are in Wahroonga, New South Wales?
Similar Houses for sale in Wahroonga, NSW 2076
Properties for sale in nearby suburbs
Report Listing
