A beautiful blend of contemporary elegance and family functionality, this impressive Sorrento residence has been crafted for effortless coastal living. Perfectly positioned near leafy Robin Reserve, it enjoys serene, elevated outlooks across the treetops to the ocean, complemented by seamless indoor-outdoor flow - perfect for both stylish entertaining and relaxed family living.
Step through double doors into the heart of the home, a spacious open-plan kitchen, living, and dining area thoughtfully designed for everyday family life. The kitchen features Caesarstone benchtops, soft-close cabinetry, a 900mm Smeg oven and cooktop, Miele rangehood, dishwasher, and an enormous walk-in pantry. Expansive windows fill the space with natural light and provide a seamless connection to the outdoors.
Completing the downstairs level, the master suite provides a private retreat with his-and-hers wardrobes and an ensuite featuring a double vanity, spa bath, shower, and separate toilet. A versatile media room can serve as a home cinema, office, lounge, or playroom, while abundant storage throughout - including a walk-in linen press, under-stair storage, and a large laundry with outdoor access - ensures day-to-day living remains effortless.
Upstairs, a spacious second living area opens to a generous balcony, large enough to accommodate both a dining and lounging zone, with elevated views stretching toward the ocean. Timber-lined ceilings and outdoor shutters create a tranquil spot to unwind or enjoy the sunset. Four large bedrooms each include built-in robes, with one offering direct balcony and bathroom access - ideal for guests or older children. The main bathroom features a bath and shower, complemented by a separate vanity and toilet for practical family living.
Outdoors, the home truly comes alive. The expansive undercover alfresco area, featuring timber decking and outdoor shutters, is a dream for entertaining, complete with a built-in pizza oven and outdoor kitchen with barbecue, and plenty of space for dining and lounging. The sparkling pool, feature pond, and lush gardens create a relaxed, resort-style hub, perfect for year-round enjoyment.
Stepping down, the lower lawn area offers plenty of space for children and pets to play, surrounded by mature trees for shade and privacy. Laneway access with an electric gate provides secure parking for a boat or trailer, along with a shed for extra storage.
Delivering a perfect fusion of coastal luxury, functionality and family comfort, this exceptional Sorrento residence is more than a home - it's a lifestyle to be enjoyed for years to come.
WHAT WE LOVE:
• Stunning 5 bedroom, 2.5 bathroom Beaumonde-built home
• Elevated 711sqm block - R20/25 zoning
• Multiple living areas and seamless indoor-outdoor living
• Private backyard oasis with pool, alfresco with pizza oven, outdoor kitchen
• Generous balcony with views out to the ocean
• Reverse-cycle air conditioning
• Quality fixtures including Blackbutt timber flooring and shutters
• Solar panels
• Reticulated gardens off a private bore
• Laneway access to additional off-street parking, shed
• Double garage with internal access
Close to quality schools, parks and Sorrento Beach just moments away at the end of the street - this is an ideal opportunity to secure your dream home in this highly sought-after coastal neighbourhood.
Call Ben Keevers directly on 0404 056 010 for further details, or to organise a viewing.
Disclaimer: This information is provided for general information and marketing purposes only and is based on information provided by the Seller and may be subject to change. No warranty or representation is made as to its accuracy and interested parties should place no reliance on it and should make their own independent enquiries.

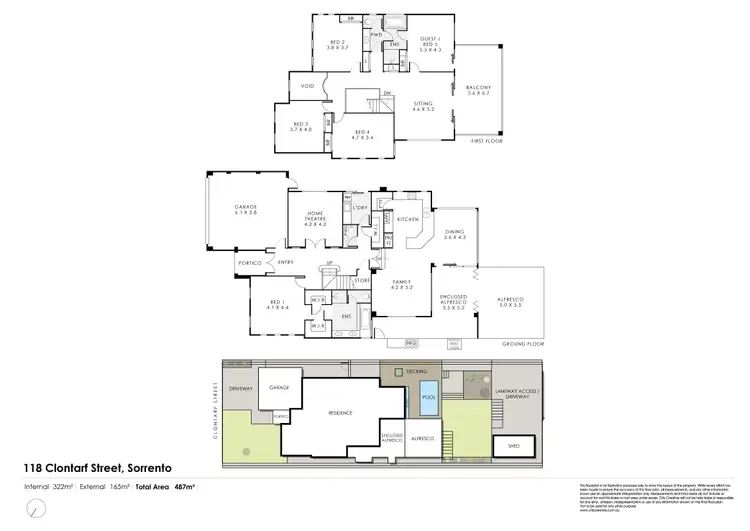
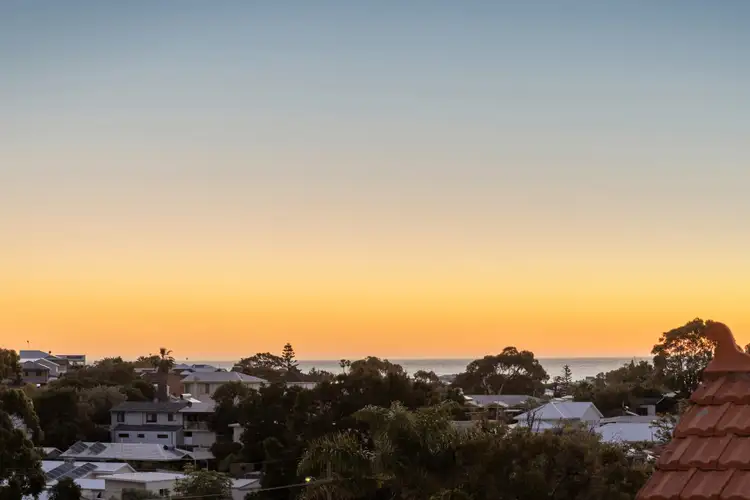
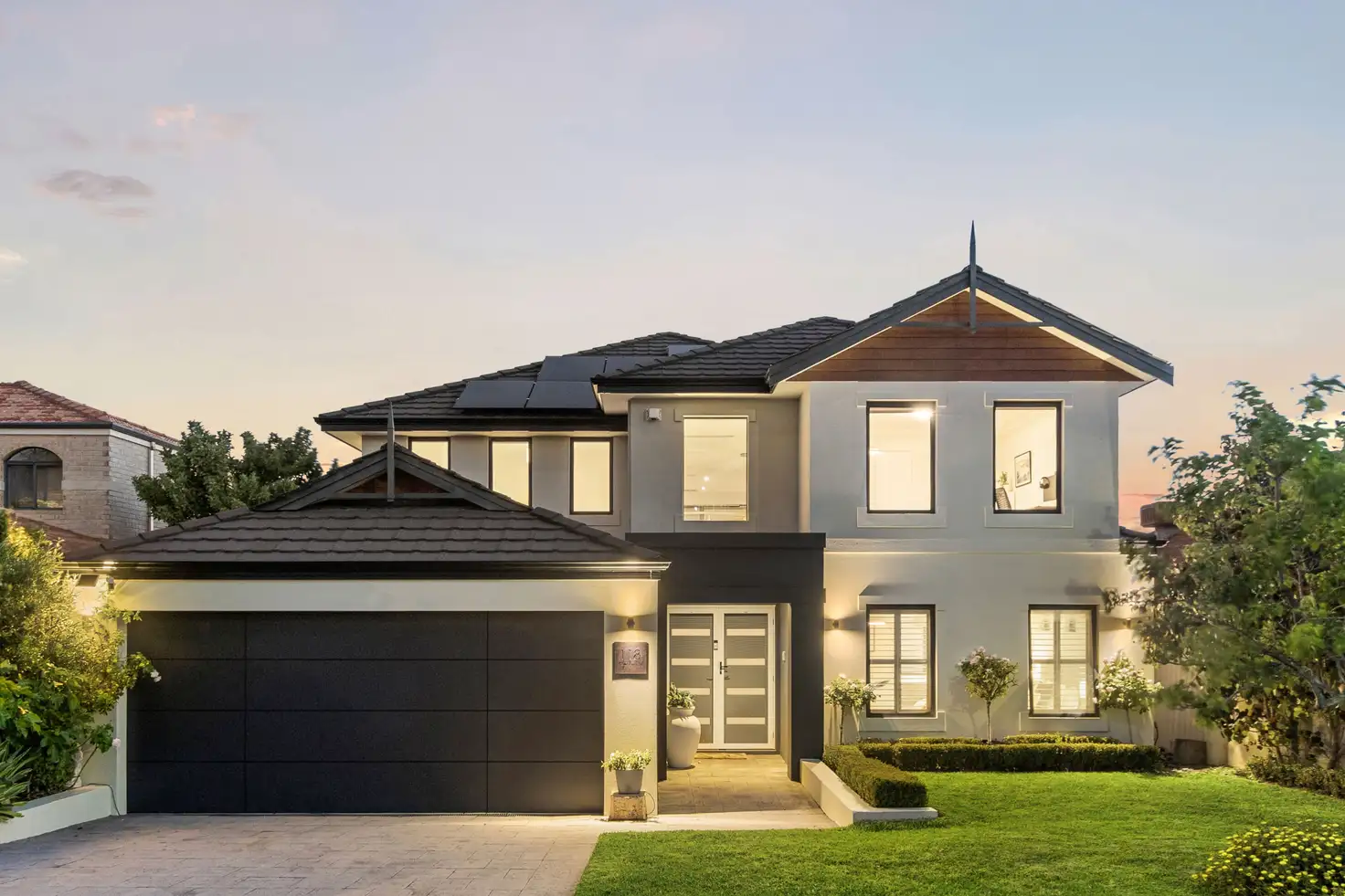


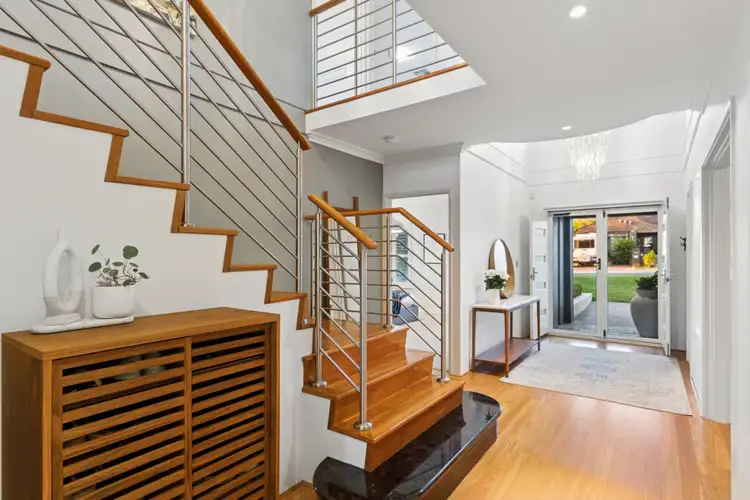
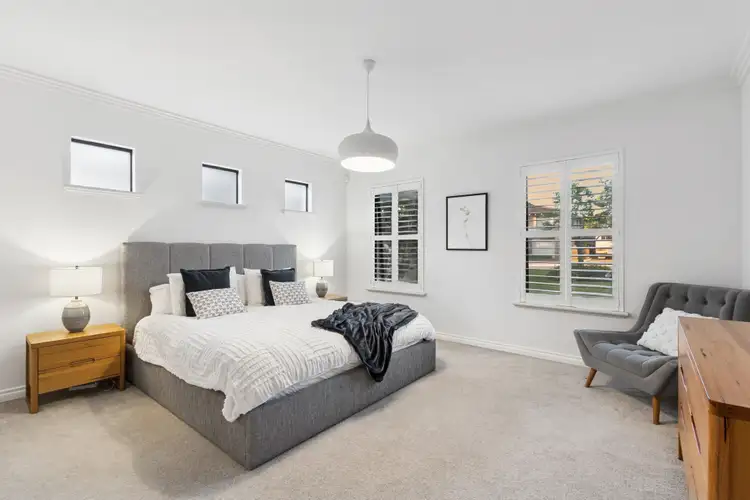
 View more
View more View more
View more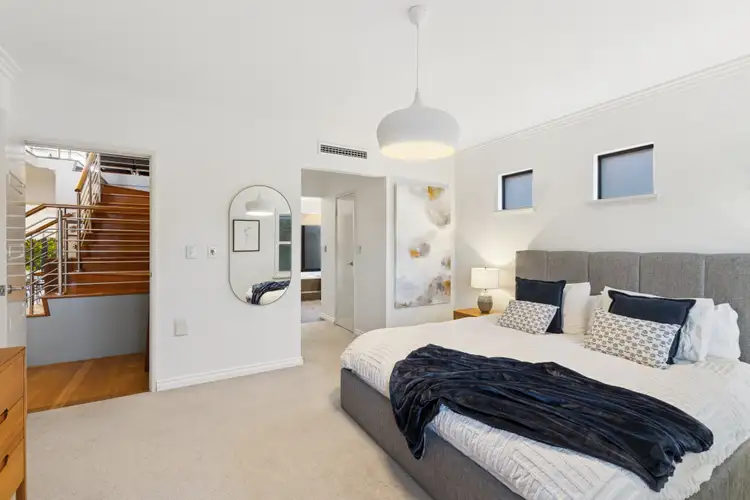 View more
View more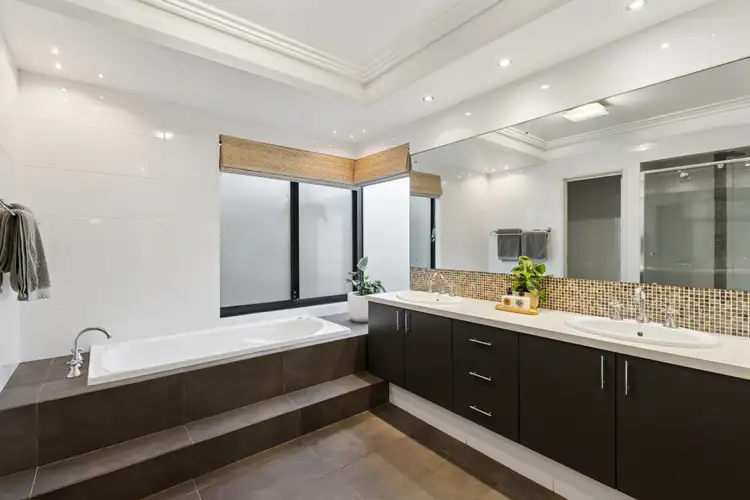 View more
View more
