Price Undisclosed
3 Bed • 1 Bath • 1 Car • 607m²
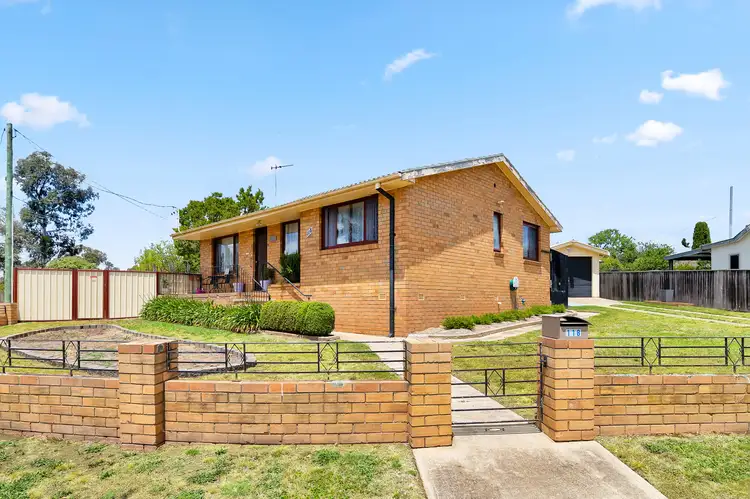
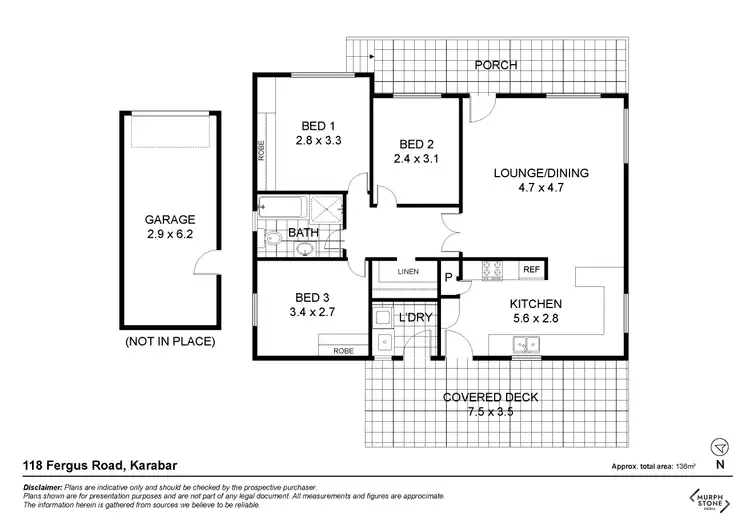
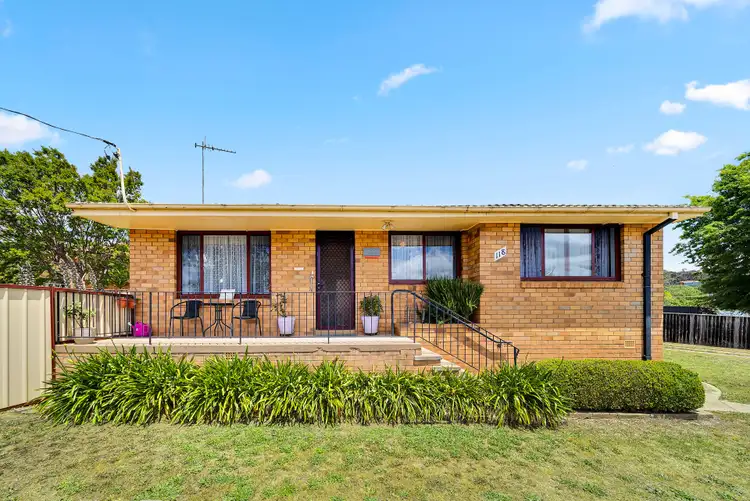
+24
Sold
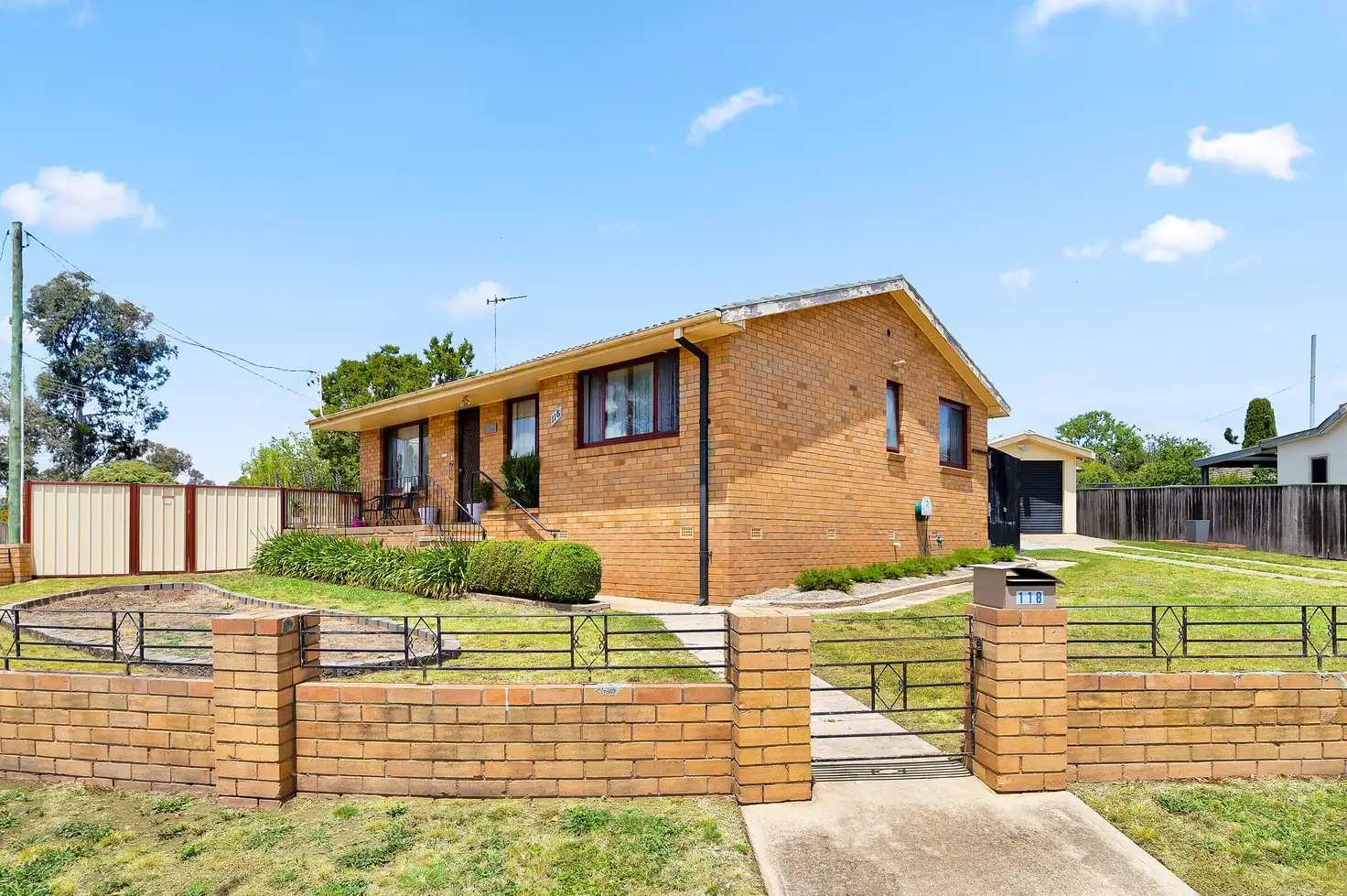


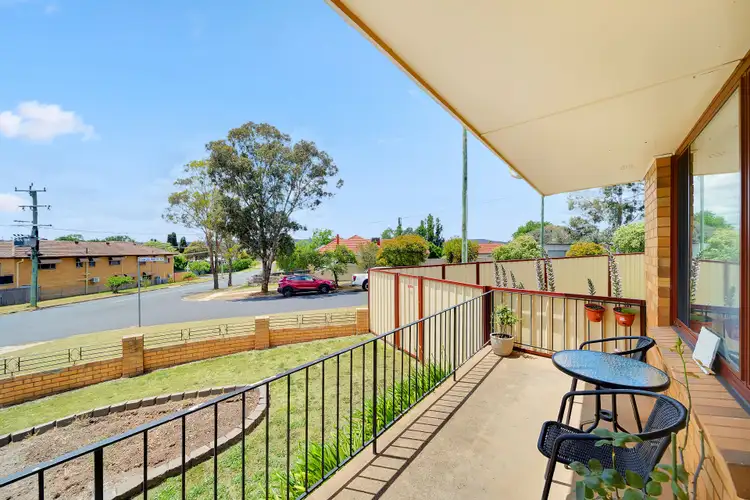
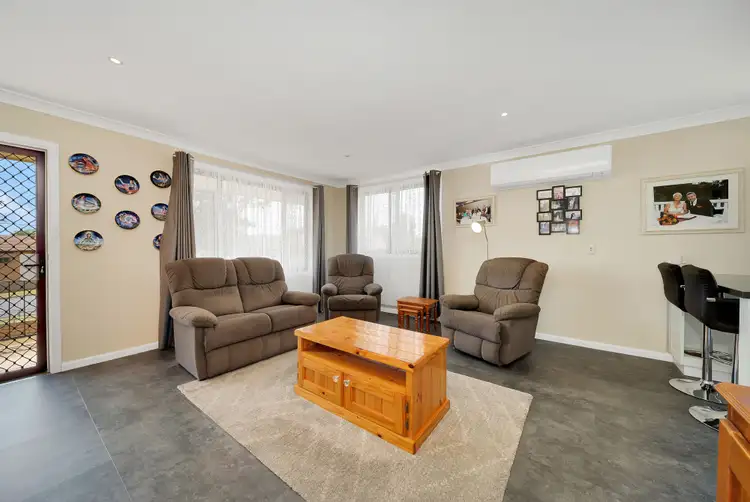
+22
Sold
118 Fergus Road, Queanbeyan NSW 2620
Copy address
Price Undisclosed
- 3Bed
- 1Bath
- 1 Car
- 607m²
House Sold on Thu 7 Mar, 2024
What's around Fergus Road
House description
“Dream Start for 1st Homebuyers or Retirees”
Building details
Area: 90m²
Land details
Area: 607m²
Interactive media & resources
What's around Fergus Road
 View more
View more View more
View more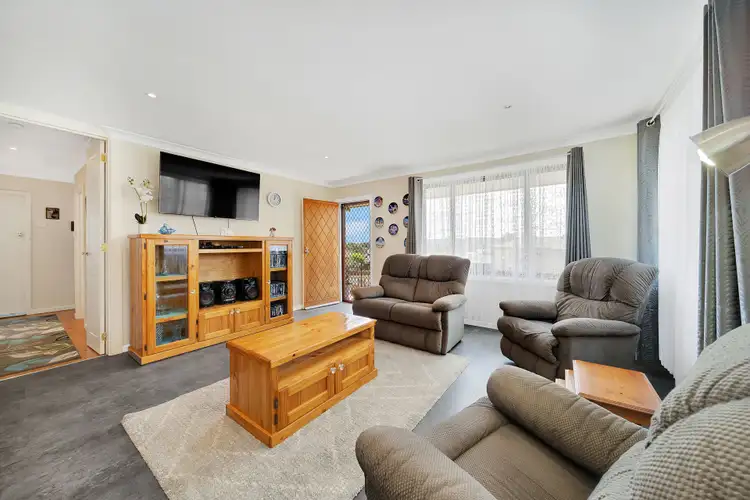 View more
View more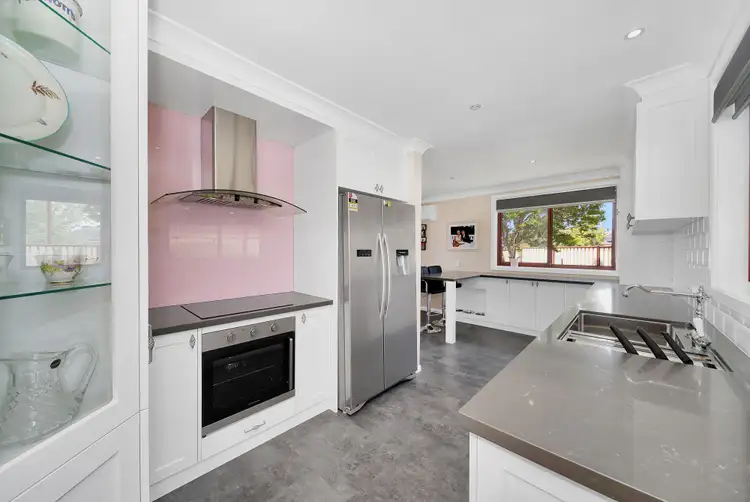 View more
View moreContact the real estate agent

Mike Boyle
Ray White Queanbeyan
0Not yet rated
Send an enquiry
This property has been sold
But you can still contact the agent118 Fergus Road, Queanbeyan NSW 2620
Nearby schools in and around Queanbeyan, NSW
Top reviews by locals of Queanbeyan, NSW 2620
Discover what it's like to live in Queanbeyan before you inspect or move.
Discussions in Queanbeyan, NSW
Wondering what the latest hot topics are in Queanbeyan, New South Wales?
Similar Houses for sale in Queanbeyan, NSW 2620
Properties for sale in nearby suburbs
Report Listing
