Say hello to timeless charm and everyday ease in one of Adelaide's most sought-after inner-east pockets. Blending classic character with thoughtful modern upgrades, this beautifully presented home offers light-filled living, secure surrounds, and seamless indoor-outdoor flow. With manicured gardens, keyless gated entry, and even a cellar, it's the kind of home that doesn't just tick boxes—it creates moments.
Step inside to discover three generous bedrooms, each with mirrored built-in robes, plantation shutters, remote-controlled ceiling fans and plush carpet underfoot. The master enjoys its own updated ensuite featuring floor-to-ceiling tiles and black and white cabinetry. A large central bathroom adds retro flair with feature tiling, a showstopping double vanity and excellent storage, while the extra powder room means guests are taken care of too.
The front lounge offers a warm welcome, complete with plush carpet, a built-in bar, and the flexibility to serve as a second living area, home theatre or entertainer's hub. At the centre of the home, an open-plan kitchen, living and dining zone connects effortlessly to the outdoors. The kitchen features cream-toned cabinetry, a breakfast bench, tiled splashback, 900mm gas cooktop, stainless steel appliances, dishwasher and PuraTap, all framed by polished tiled flooring.
Step outside and the thoughtful touches continue. The undercover alfresco space includes downlights and garden views, while tucked underneath is a rare 5.2 x 2.7m cellar—ideal for wine storage or a weekend project space. Lush lawn and low-maintenance landscaping complete the picture, along with a secure remote-access carport via the rear lane and a single garage with internal access.
Other standouts include ducted reverse-cycle Daikin air conditioning with AirTouch 5 control, 5kW solar system, electric roller shutters, NBN connection, sensor lighting, and keyless entry—all nestled within a gated, secure community for extra peace of mind.
The location is every bit as impressive. Just moments from The Parade, Marden Shopping Centre and Payneham Road, you're also surrounded by some of Adelaide's most reputable schools. Zoned for Marryatville High School, East Adelaide and Trinity Gardens Primary Schools, with easy access to Norwood International High, St Joseph's Payneham, Loreto College, St Peter's College and Wilderness School.
Check me out:
– The ultimate blend of charm, functionality and modern upgrades
– Secure gate with intercom and keyless front entry
– 3 bedrooms with mirrored robes, plush carpet, shutters and ceiling fans
– Master bedroom with renovated ensuite and black and white cabinetry
– Large main bathroom with double vanity and stylish retro tiling
– Separate powder room
– Welcoming front lounge/home theatre with built-in bar
– Open-plan kitchen, dining and living space
– Kitchen with 900mm gas cooktop, stainless steel appliances, tiled splashback and PuraTap
– Tiled flooring to main areas
– Spacious laundry with storage
– Undercover alfresco area with downlights and garden outlook
– Huge 5.2 x 2.7m cellar with easy access
– Remote-access carport via rear lane plus single garage
– 5kW solar system
– Ducted reverse-cycle Daikin a/c with AirTouch 5
– Electric roller shutters and plantation shutters
– Sensor lighting and NBN connection
– Zoned for Marryatville High School, East Adelaide and Trinity Gardens Primary Schools
– Close to Norwood International High, St Joseph's Payneham, Loreto College, St Peter's College and Wilderness School
– Just minutes from The Parade, Marden Shopping Centre and Payneham Road
– And so much more...
Specifications:
CT // 6105/368 Strata Title
Built // 1980
Land // 481sqm*
Build // 329.4sqm*
Council // City of Norwood Payneham & St Peters
Nearby Schools // Marryatville High School, East Adelaide School, Trinity Gardens Primary, Norwood International High, St Joseph's Payn
On behalf of Eclipse Real Estate Group, we try our absolute best to obtain the correct information for this advertisement. The accuracy of this information cannot be guaranteed and all interested parties should view the property and seek independent advice if they wish to proceed...
Should this property be scheduled for auction, the Vendor's Statement may be inspected at The Eclipse Office for 3 consecutive business days immediately preceding the auction and at the auction for 30 minutes before it starts.
Antony Ruggiero – 0413 557 589
[email protected]
Flynn Dixon – 0499 886 445
[email protected]
RLA 277 085
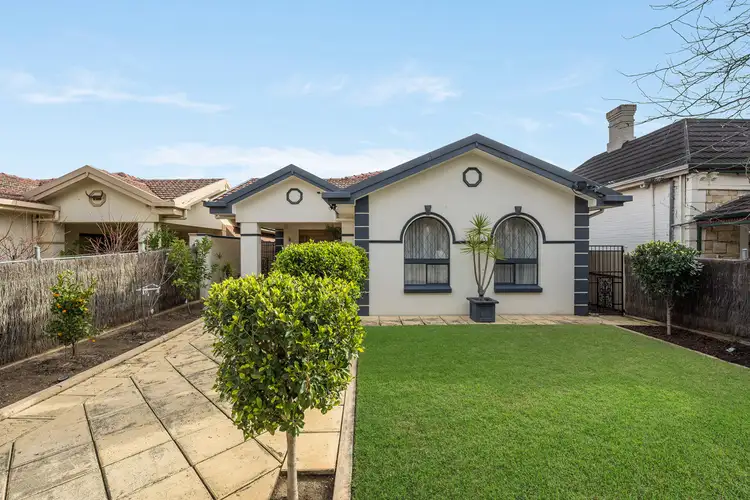
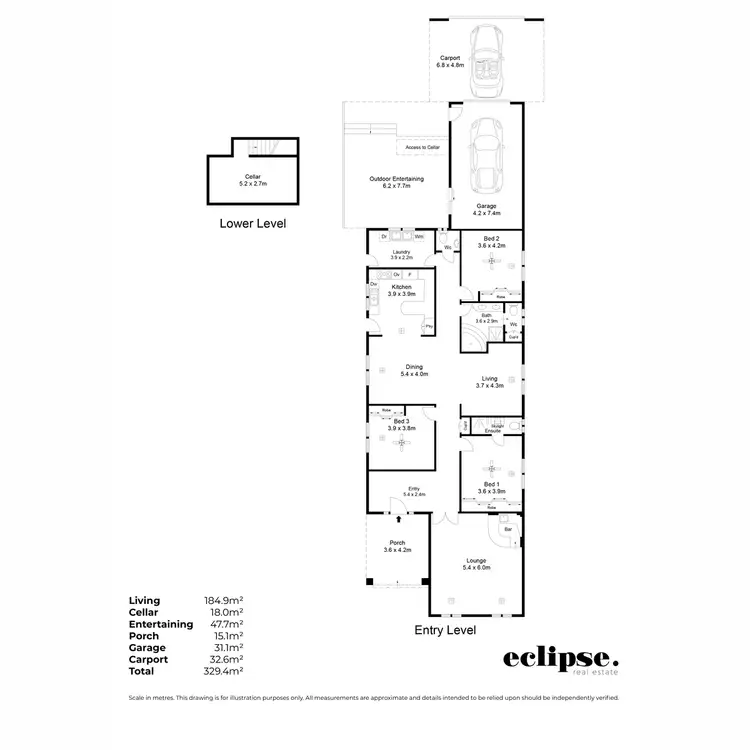
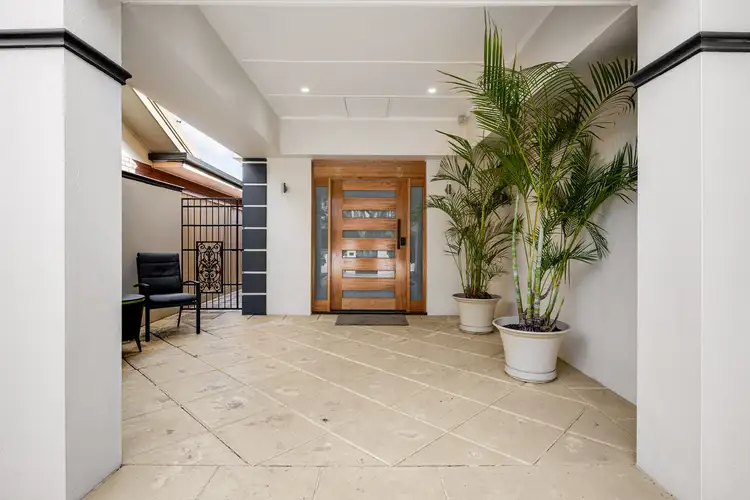
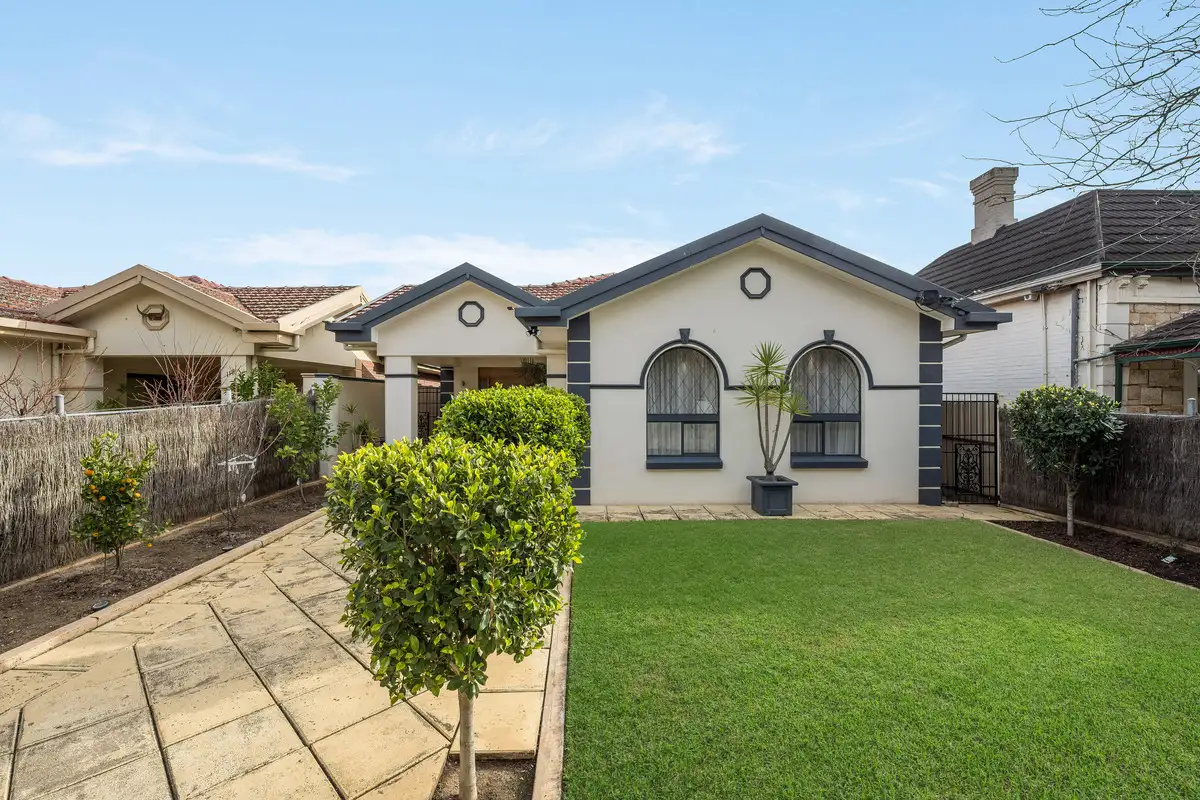


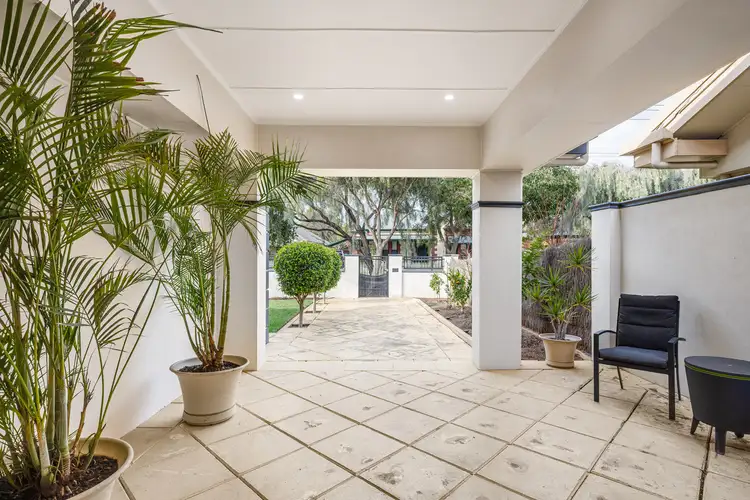
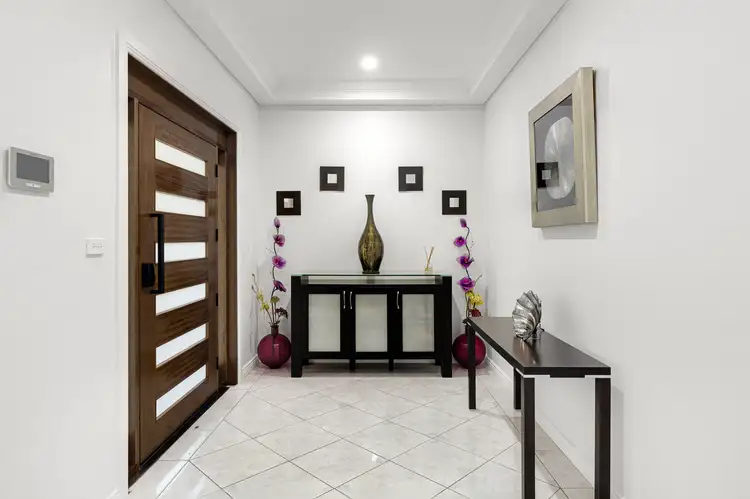
 View more
View more View more
View more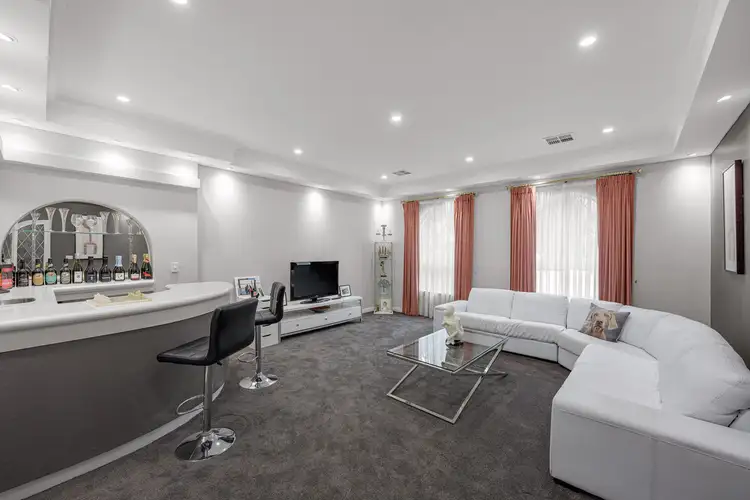 View more
View more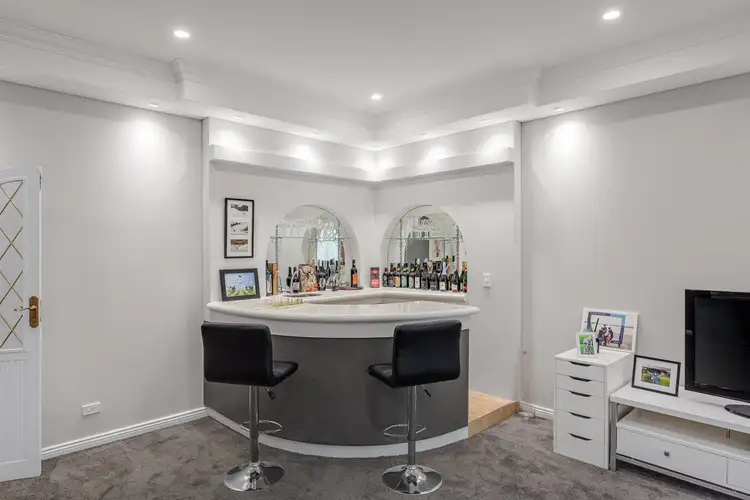 View more
View more
