118 Heagney Crescent is brimming with character and a homely warmth throughout, made complete with renovations and upgrades to ensure a neutral, turn-key opportunity.
This two-storey floorplan provides segregated spaces for formal and informal living including a welcoming entry foyer, formal lounge, formal dining, family room + meals area plus the additional rumpus/sunroom to the rear of the home. Generously proportioned in every room, the property boasts 5 bedrooms in total plus study, main bedroom with private courtyard and ensuite, all with walk-in or built-in wardrobes, 3-way main bathroom plus additional storage options throughout.
Upstairs the home comprises of two bedrooms, additional living/TV room plus bathroom which invites a perfect teenage retreat or extended family option. Every detail in this invites family with room for your family to grow and expand into this cleverly curated and expansive floor plan.
Completing the package – you will find a standalone brick gymnasium or home office with front deck, overlooking the charming and functional rear yard for the kids to play and learn, with both privacy and space for you and your family to continue to grow and expand into this spacious family property.
* Views to Brindabella Mountains
* Siding parkland
* Quiet family friendly location
* Entry foyer
* Formal lounge room with ceiling fan and floor to ceiling windows
* Formal dining room
* Family and meals area off kitchen
* Rumpus room/sunroom to rear of home with ceiling fan and external access
* Kitchen with 40mm stone benchtops, electric cooktop, F&P dishwasher, breakfast bar and excellent storage
* Stand alone brick gymnasium or home office to rear of home
* Main bedroom with ceiling fan, walk-in robe and ensuite
* Built-in robes to remaining bedrooms
* Additional study or 6th bedroom
* Main bathroom, 3-way, with stone tops, separate WC and bath
* Laundry with external access
* Ducted gas heating
* Gas hot water
* Carpets recently replaced
* Repainted internals
* Front verandah, covered
* Rear paved alfresco
* Fully fenced rear yard
* Surrounding gardens
* Single garage accommodation attached to house, automatic
* Generous carport
* Ample additional off street parking options
* Close Proximity to shopping centre, reserve, variety of schools, shops, clubs, sporting facilities and public transport
* Easy access to arterial roads
Built: 1985
Living Size: 236m2
EER: 3.0
Rates: $2,810pa (approx.)
Land Tax: $4,297pa (approx. if rented out)
UCV: $479,000 (2022)
Whilst all care has been taken to ensure accuracy in the preparation of the particulars herein, no warranty can be given, and interested parties must rely on their own enquiries. This business is independently owned and operated by Belle Property Canberra. ABN 95 611 730 806 trading as Belle Property Canberra.
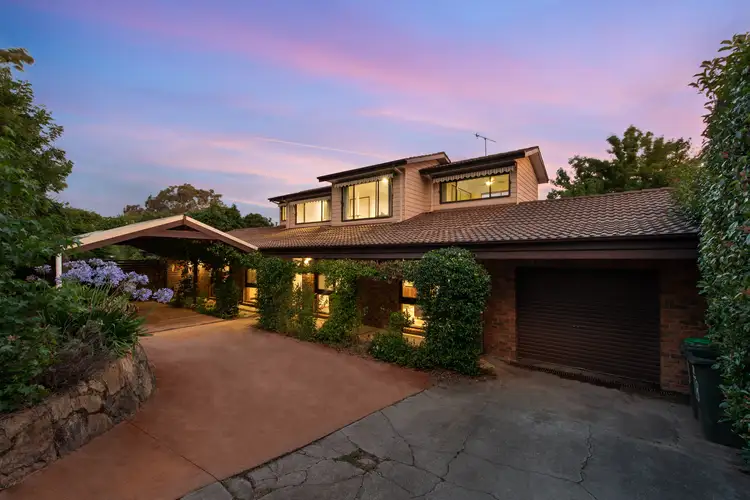
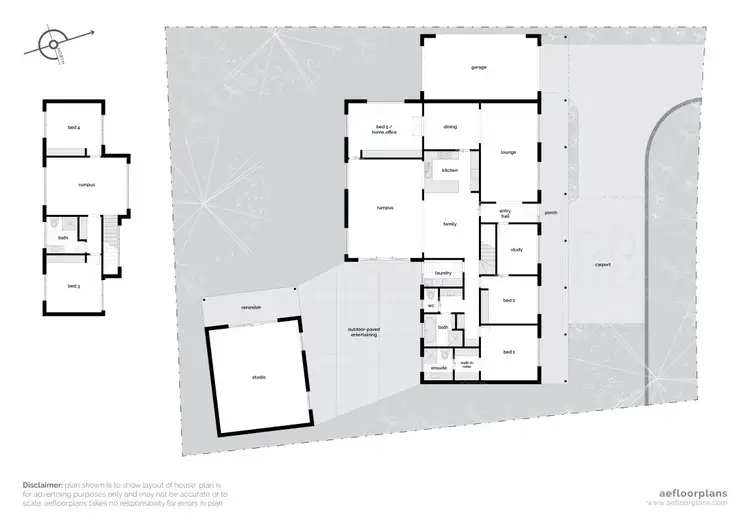
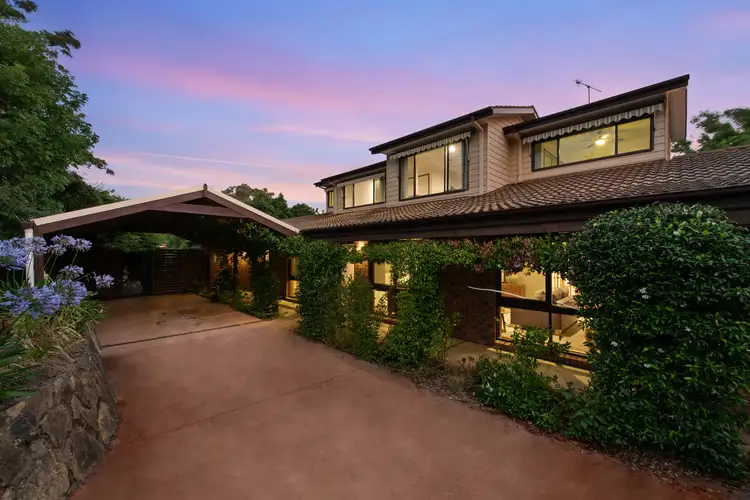
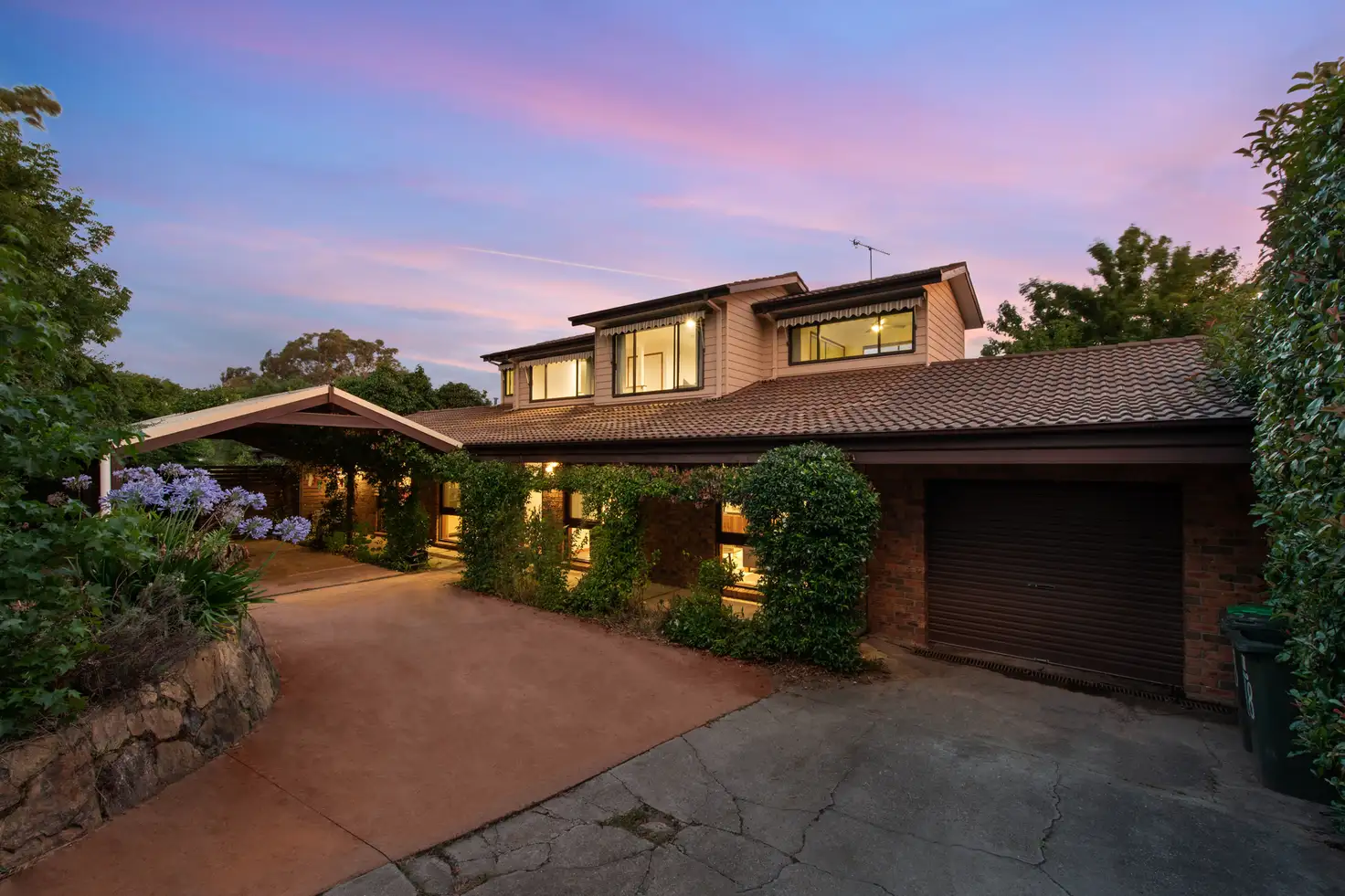


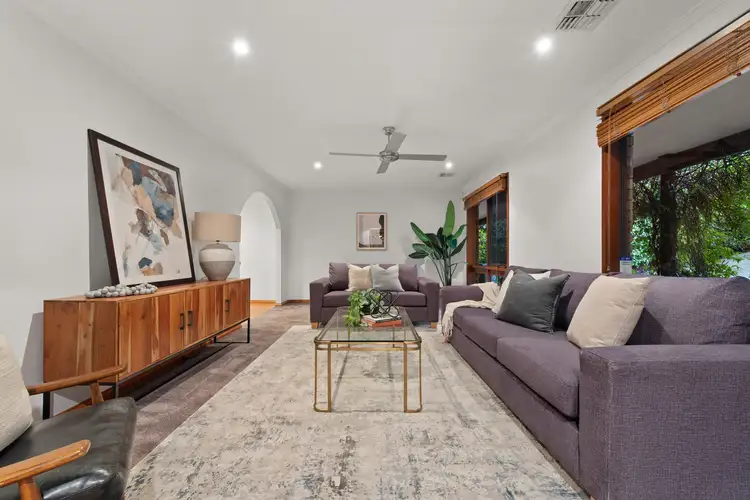
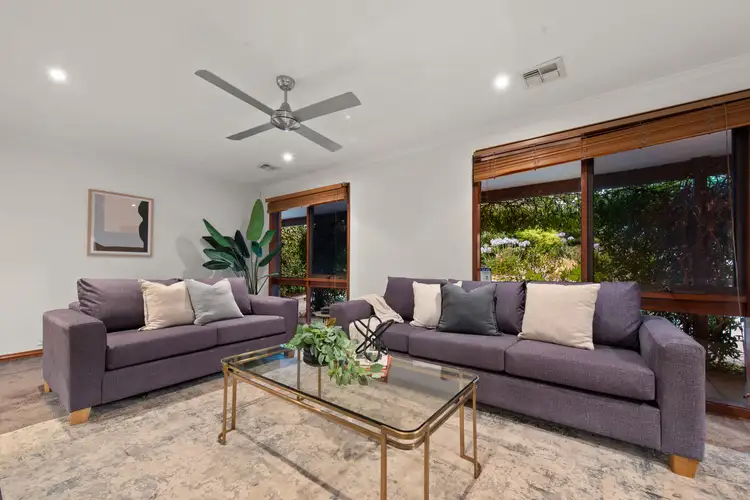
 View more
View more View more
View more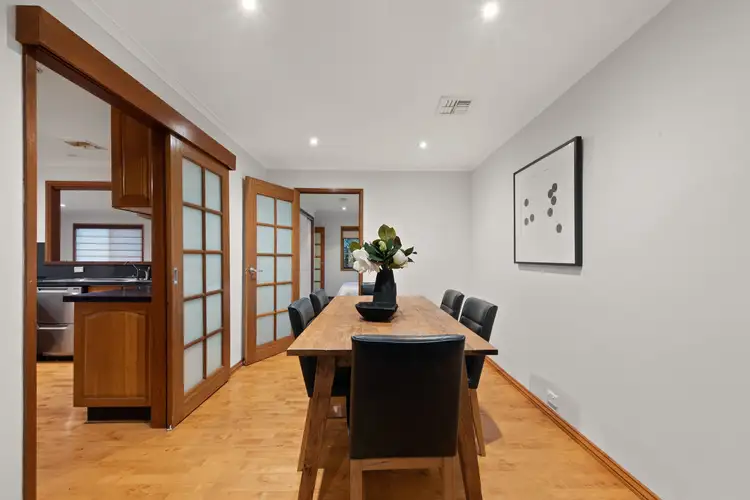 View more
View more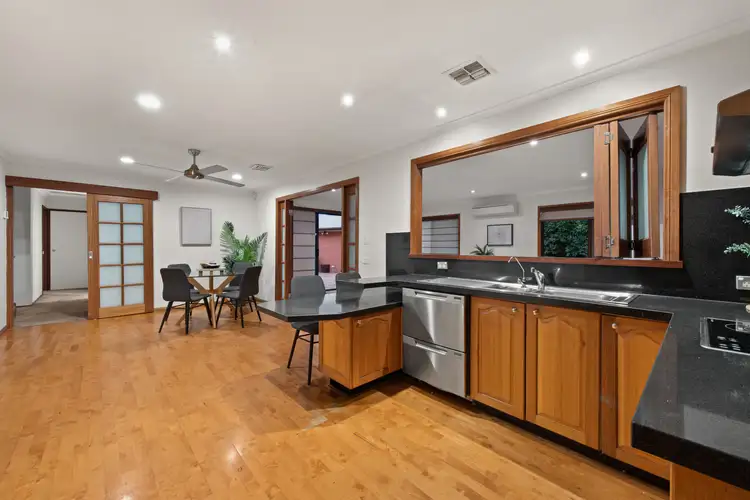 View more
View more
