Offers Close Tue, 3rd June 2025 - 1pm (usp)
Behind a tessellated tiled verandah and a stone-laden facade facing one of Parkside's widest and most beautiful streets, an award-winning villa unfurls like a love letter to to its 1910 origins…
Think soaring arches, ornate cornices, intricate ceiling roses, original fireplaces, leadlight windows that throw shards of colour across the Baltic pine floors and wallpaper textured to the touch.
Then, the reason why it once claimed a Master Builders Award for Excellence…
The extension - built in solid double brick, naturally - flows into an open-plan arena framed in spotted gum flooring, impossibly high ceilings, jaw-dropping dimensions and a wall of stackable glass that blurs the line between indoors and out.
At the heart of it, a 4.1-metre granite-topped island, backed by a kitchen with two dishwashers, a 120cm freestanding dual oven cooker with six-burner gas cooktop, and a butler's pantry.
Three bedrooms line the ground floor, including a main suite with its own dressing room and luxury ensuite. Upstairs, two more queen-sized bedrooms come with a vaulted-ceilinged retreat your teens will love.
Three full bathrooms - each a masterclass in timeless good taste - ensure no one's left queuing, while a guest powder room and an outdoor shower hint at the life waiting outside…
The solar-heated, mosaic tiled swimming pool becomes a centrepiece in summer, flanked by landscaped gardens, an alfresco pavilion complete with pizza oven, heaters and those milestone parties in its sights.
With ducted reverse cycle air conditioning, gas log fire, security system, roof storage, a large semi-lined shed, a tandem carport, and fully irrigated gardens, the practical layers run deep here.
Just a five-minute drive or short pedal to the CBD and moments to cosmopolitan Unley Road and a range of schools, a special lifestyle comes with the territory. Bliss.
Features we love...
- Master Builders Award-winning renovation and double brick extension
- Flexible floorplan includes original formal lounge room with gas fireplace
- Large underground cellar
- Five large bedrooms (three on the ground floor, two upstairs)
- Large family bathroom with freestanding bath, marble-top vanity, generous shower and luxe tiling
- Butler's pantry with additional storage and hideaway kids' homework desk
- Ducted reverse cycle heating and cooling, plus gas log fire
- Pizza oven and heat lamps to the alfresco entertaining area
- Roof storage and large semi-lined shed
- Fully landscaped gardens with automatic irrigation
- Automatic tandem carport with secure access
- Solar system for reduced energy bills
- Zoned for Glenunga International High School and Parkside Primary School
CT Reference - 5128/994
Council - City of Unley
Zone - EN - Established Neighbourhood
Council Rates - $3,974.65 pa
SA Water Rates - TBA
Emergency Services Levy - $357.70 pa
Land Size - 650m² approx.
Year Built - 1910
Total Build area - 438m² approx.
All information or material provided has been obtained from third party sources and, as such, we cannot guarantee that the information or material is accurate. Ouwens Casserly Real Estate Pty Ltd accepts no liability for any errors or omissions (including, but not limited to, a property's floor plans and land size, building condition or age). Interested potential purchasers should make their own enquiries and obtain their own professional advice.
OUWENS CASSERLY - MAKE IT HAPPEN™
RLA 275403
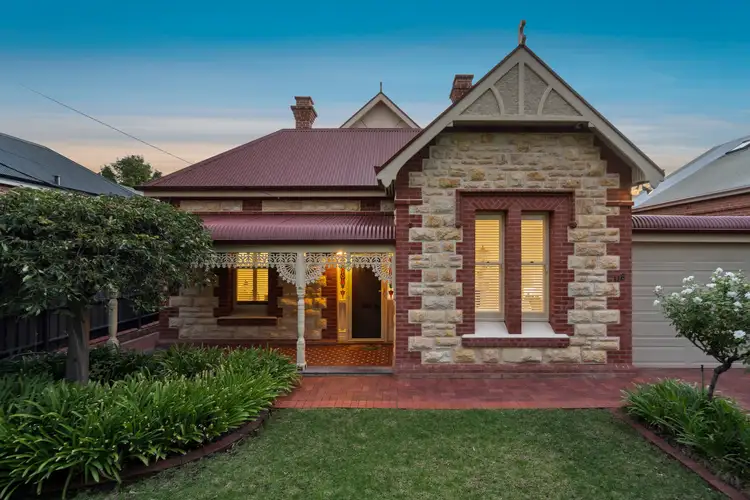
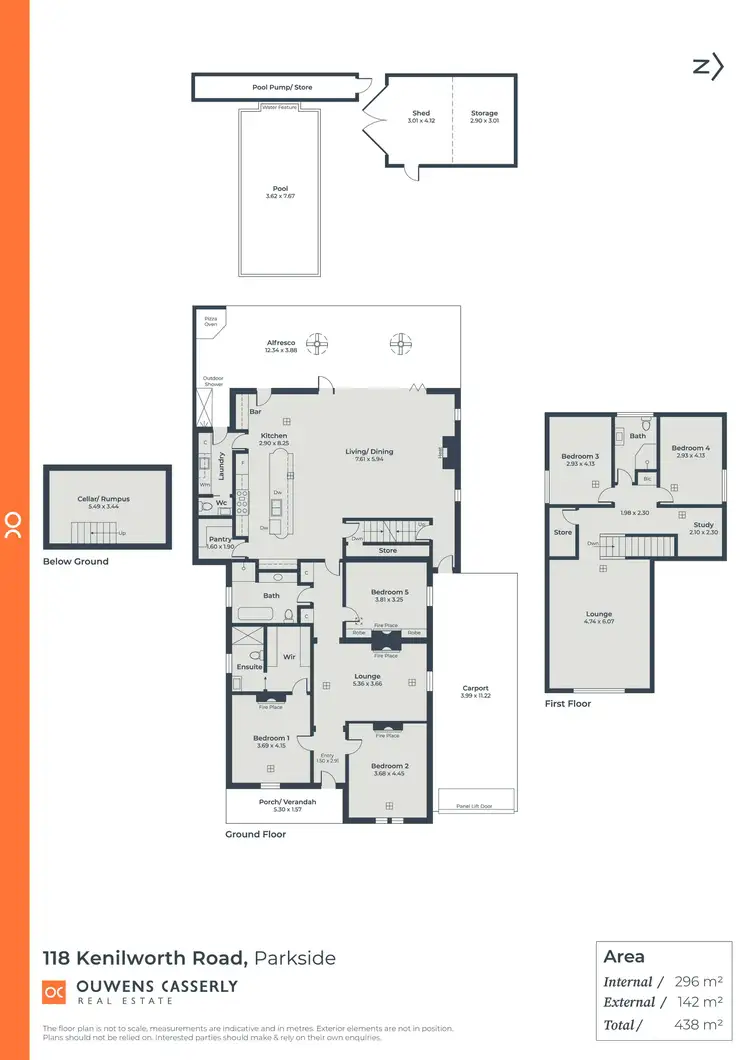
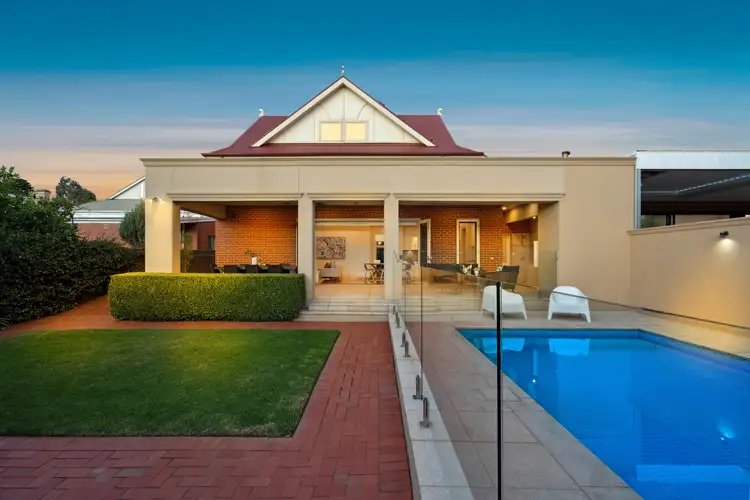
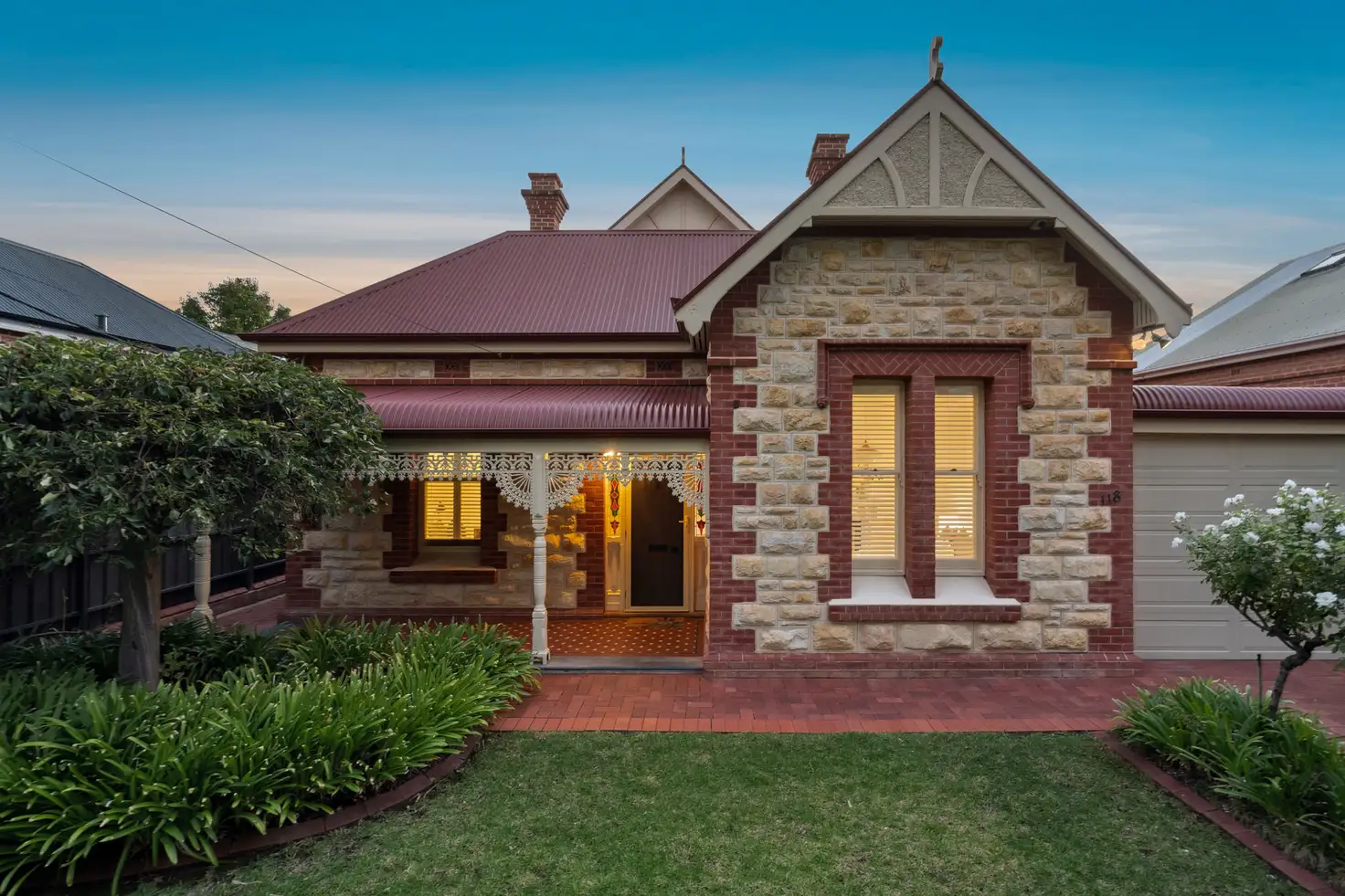


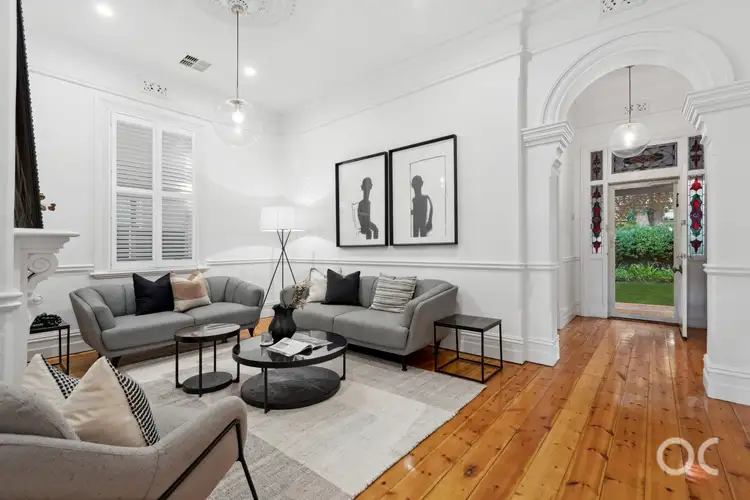
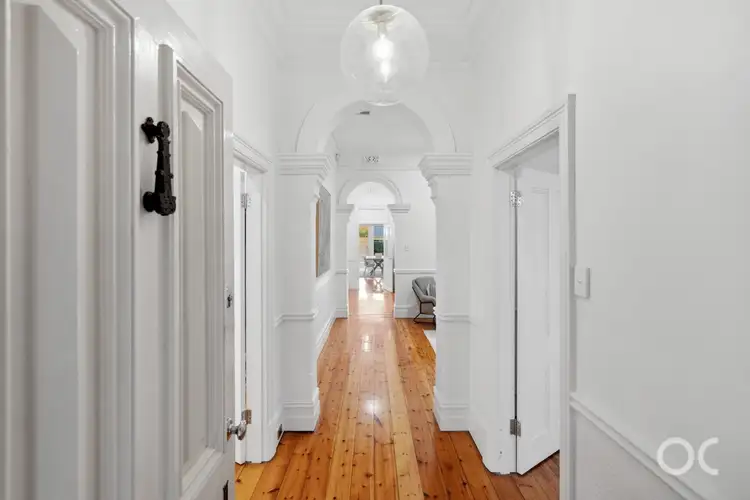
 View more
View more View more
View more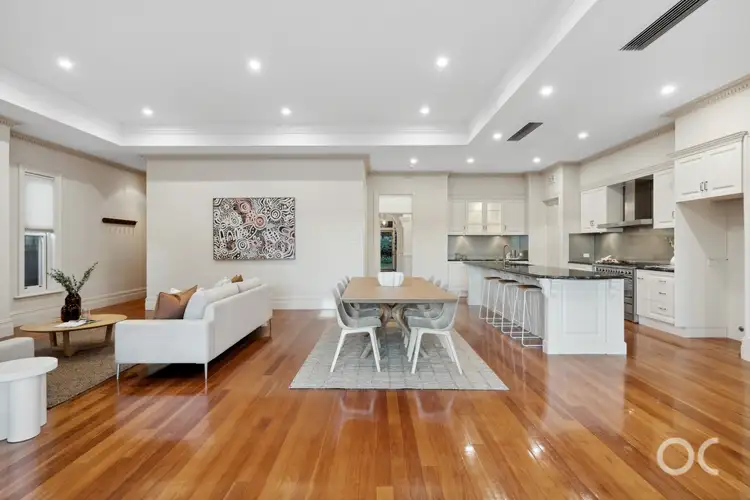 View more
View more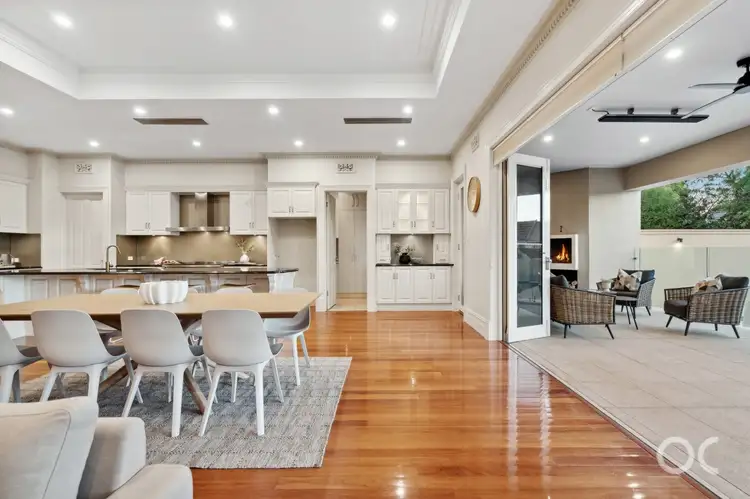 View more
View more
