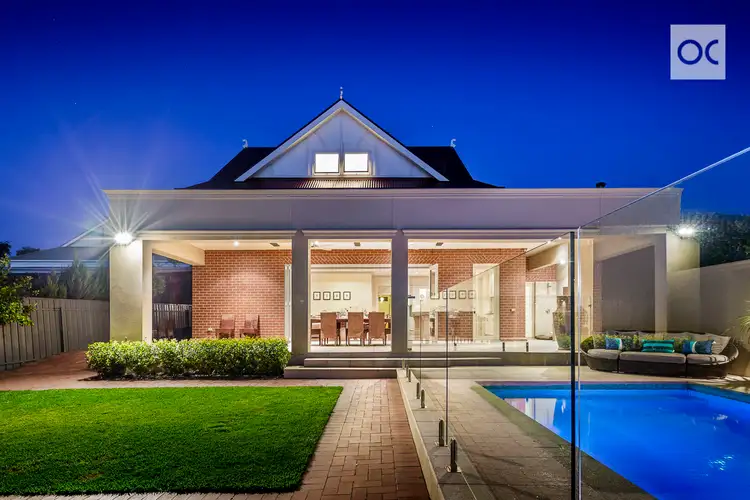OFFERS CLOSE Wed 1 Nov at 5.30pm (usp)
Set in a wide leafy street, this exquisite 5 bedroom family home is by far the Parkside jewel in the crown. The home won a Master Builders Award for Excellence for a renovation & when you witness for yourself, you will appreciate the restorative detail & the quality double brick extension work that includes a cellar & family size Bisazza tiled swimming pool.
The period features & finishes are simply jaw dropping with Victorian arches, cornices, original fireplaces with ornate surrounds, beautiful ceiling roses, picture & chair rails, leadlight windows & doors. Original Baltic pine flooring adorns the original part of the home & spotted gum features in the open plan family area. Granite, Marble, Hansa fittings & porcelain tiling to the bathrooms, western red cedar windows & doors to the extension & plush window treatments throughout are just a few luxuries.
What we love about this home:
Tessellated tiled verandah, wide entry hall leading to formal living room with gas fire
5 big bedrooms, 3 on the ground floor with 2 additional queen bedrooms on first floor. Main bedroom with walk in dressing room, fully fitted smart cabinetry & luxury ensuite bathroom. Bedroom 4 & 5 share a bathroom upstairs, a study & large family room with plush carpet underfoot
3 well appointed bathrooms in total, a powder room for guests & outdoor shower
The large family bathroom features free standing bath, generous shower, marble top vanity & luxe tiling
The open plan kitchen/living/dine is well designed for entertaining with a 4.1M granite island bench, recessed dual sinks, goose neck mixer tap, 2 pac cabinetry throughout with self closing drawers, 2 Smeg dishwashers, 120cm free standing cooker with dual ovens & 6 burner gas cook top, electric barbeque plate, built in microwave, range-hood, glass splashback & display cabinets with down lights. The Butlers Pantry is the perfect addition to this entertainer's home. There is even a hideaway desk for the kids to do homework
Other features include ducted reverse cycle heating/cooling, gas log fire, pizza oven, heat lamps in alfresco area, roof storage, security alarm, cable tv, fully landscaped, auto irrigation, solar heated fully tiled pool with a water feature & lights, large semi lined shed & an auto tandem carport.
OUWENS CASSERLY - MAKE IT HAPPEN
RLA 275403








 View more
View more View more
View more View more
View more View more
View more
