“Another successful sale by Tracie Robinson”
Nestled amongst the sought after, opulent Pacific Harbour Marina precinct, this desirable, stylish, split -level, custom-built residence captures the essence of stress-free modern living. The property has been crafted with a relaxed all-season coastal lifestyle and entertaining in mind. Boasting a raised hardwood dining area and high ceilings with a striking five-metre void that creates an abundance of natural light and airflow to the open plan design of the home, its elegance is plentiful.
Quality appliances and vast walk-in pantry style storage add further positive elements to the immaculate chef's kitchen, which overlooks the open plan living zones and beyond to the outdoor entertaining spaces. The choice is yours to lounge undercover or enjoy the sun on the open deck spoilt with vistas of the canal as you cast your eyes past the sparkling pool.
The spacious master suite claims the entire upper level providing a secluded haven from the bustle below. Comprising a generous ensuite and walk in robe, all conveniently tucked behind a central walk behind wall, that stands as an elegant feature in the room. Sit back, relax and gaze the spectacular views of the Glass House Mountains and sunsets over the canal from your private balcony.
Situated only minutes from shopping, public transport, and professional services and convenient access to the Banksia Beach Primary School, the home is centrally located to all the splendour of Bribie Island. Pacific Harbour Golf and Country Club, Pacific Harbour Marina, and Sandstone Point Tavern are all also just a stone's throw away. Enjoy a truly relax lifestyle with tropical pathways nearby for walking or riding your bike to the pristine sandy beaches and sparkling waters of Pumicestone Passage. All providing a mix of parklands and waterfront cafes.
From the moment you enter this home is sure to attract, with its idyllic indoor-outdoor lifestyle and exceptional location! Claim the laid-back coastal life you've been longing for - call today to arrange an inspection.
-Caesarstone benchtops and gas burner cooking
-Separate lounge/ rumpus room to relax and unwind
-Chic master retreat with generous bath
-3 additional spacious bedrooms with ceiling fans
-Split system reverse cycle air conditioning to both levels
-Solar hot water system, 25,000 litre water tank
-Double garage with full access to the side rear yard and additional workspace
-Garden shed and plenty of room for the kids to play, store a boat or caravan

Built-in Robes

Ensuites: 1

Floorboards

Living Areas: 2

Outdoor Entertaining

Remote Garage

Rumpus Room

Shed

Solar Hot Water

Toilets: 2

Water Tank

Workshop
Carpeted, Close to Schools, Close to Shops, Close to Transport, Cycle Air Conditioning, Exhaust



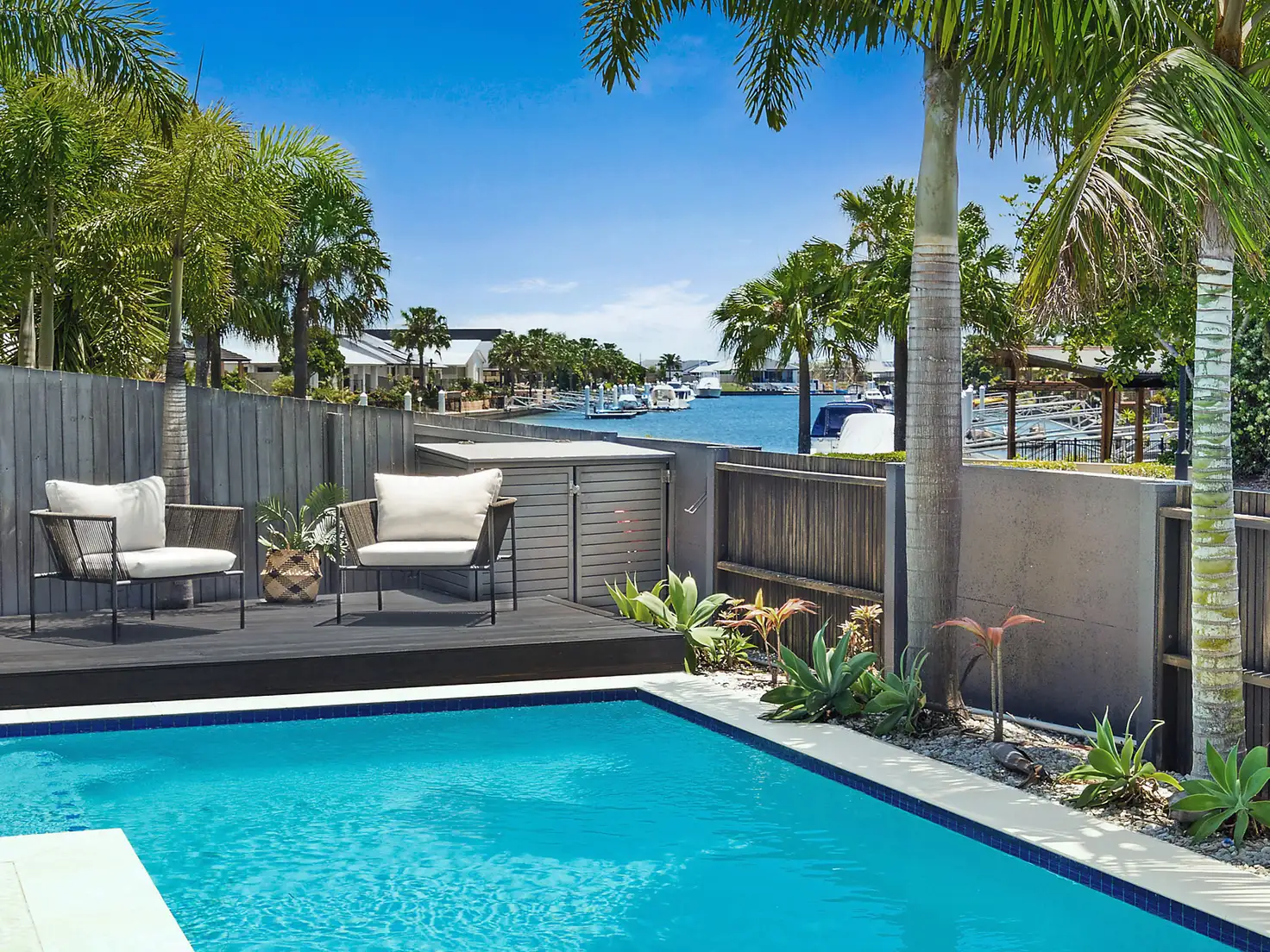


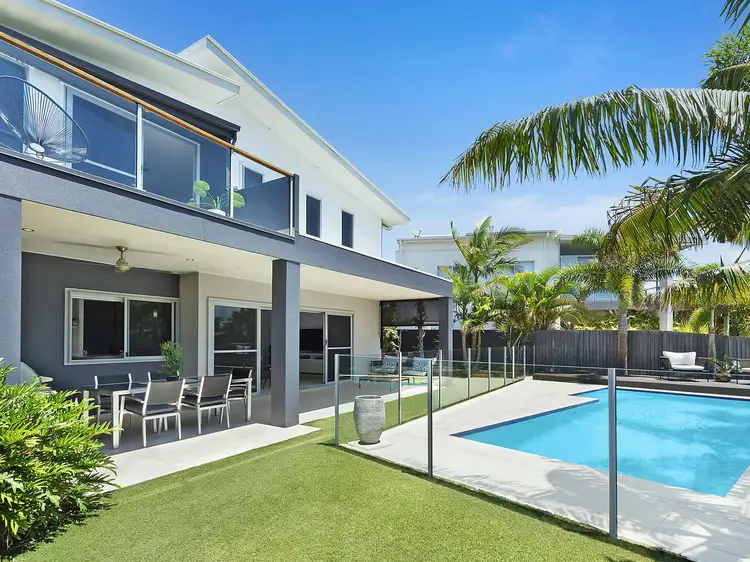
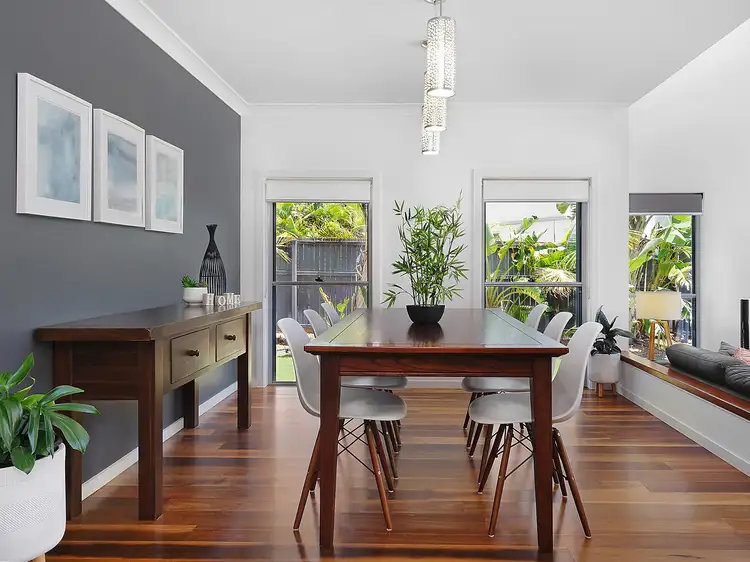
 View more
View more View more
View more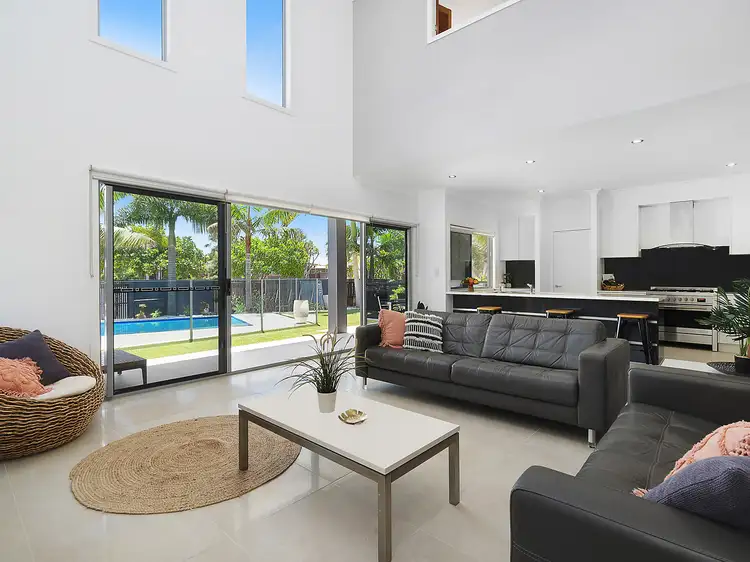 View more
View more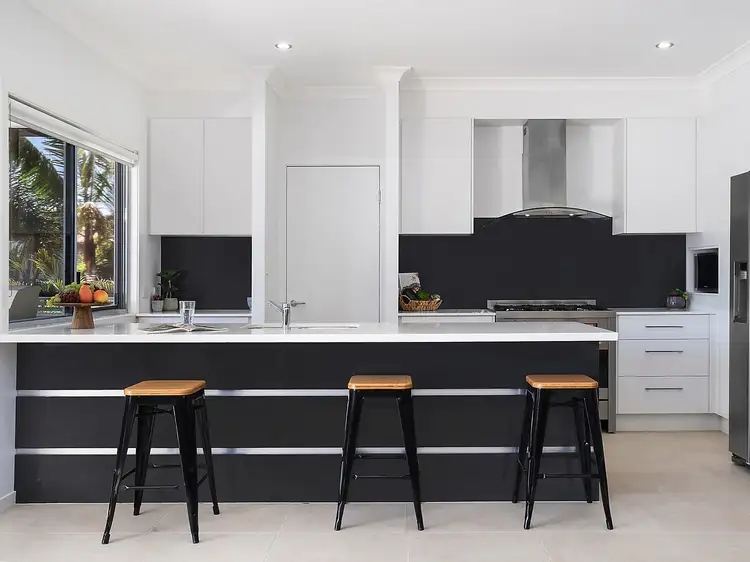 View more
View more
