“THE DOLL HOUSE”
This charming home is situated in one of Devonport's most sought-after locations close to St Brendan Shaw College and a short distance to both Coles beach and Bluff beach. The CBD is just a short drive and for the commuter access to the highway close by.
This large family home is set over 3 levels with a single car garage suitable for a small vehicle on the ground level with an additional carport and off street parking.
On the first level is the lovely white updated kitchen that overlooks the rear of the property. The kitchen has quality appliances including 900mm gas cooktop, 900mm gas oven and dishwasher. The large separate living room, additional bedroom, bathroom with separate toilet and the grand dining room with sliding door access to the rear entertainment area are also on the ground floor.
On the second level that has been recently renovated is an additional 3 bedrooms with storage and the second bathroom. The large master suite has plenty of storage options with a WIR, custom built soft closing draws and also has a Juliette balcony that offers views out over the city.
The third level is accessed via an attic ladder discreetly tucked away in the ceiling of the upstairs hallway. This area is currently used for storage and a children's play loft.
The home has the convenience of fully ducted natural gas heating/cooling, hot water and cooking.
On a 920m2 block with a fully enclosed yard and well-designed entertainment areas suitable for year-round entertaining with duel access via a rear laneway. The gardens are fully established with a selection of established fruit trees including Lemon, Lime, Plum, Apples and Feijoa.
Recent updates to the home include a new Colorbond roof and gutters, a gazebo, renovated second level including the bathroom and storage in the bedrooms, new paint, carpet and window furnishings. The home has vinyl cladding for minimal maintenance.
To view this property either in person or virtually please contact our exclusive listing agent Vanessa Goodwin today.
*My Coast Realty have obtained all information regarding this property from sources we believe to be reliable; however, we cannot guarantee its accuracy. Prospective purchasers are advised to carry out their own investigations.

Alarm System

Built-in Robes

Living Areas: 1

Toilets: 2
Area Views, Car Parking - Surface, Carpeted, City Views, Close to Schools, Close to Shops
$1617.76 Yearly
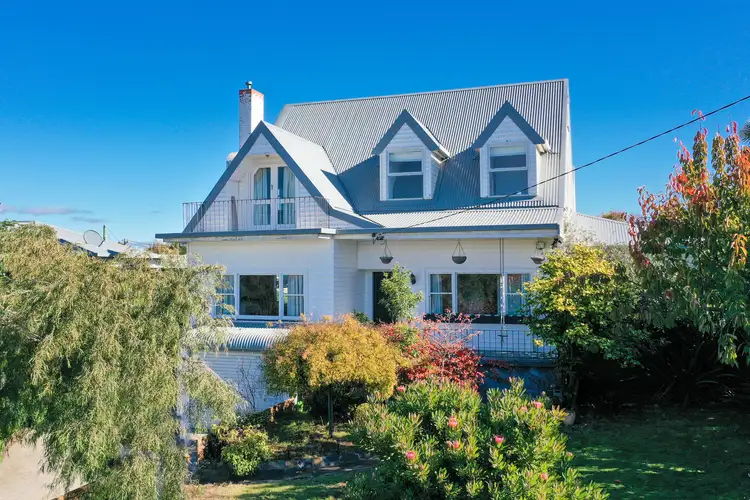
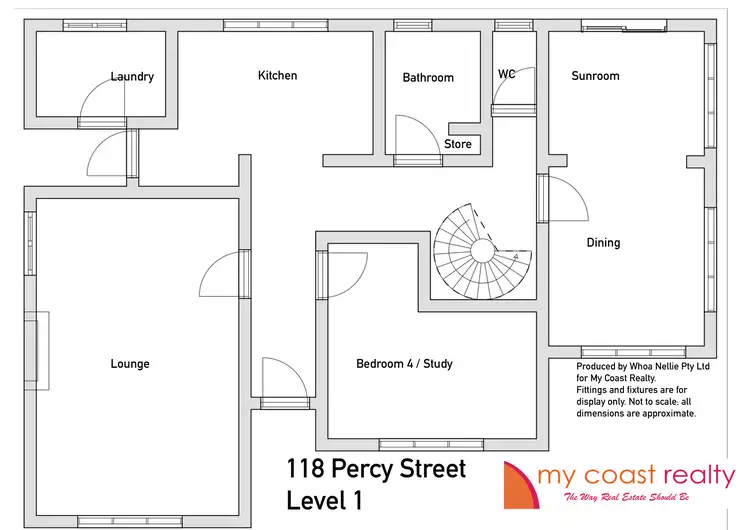
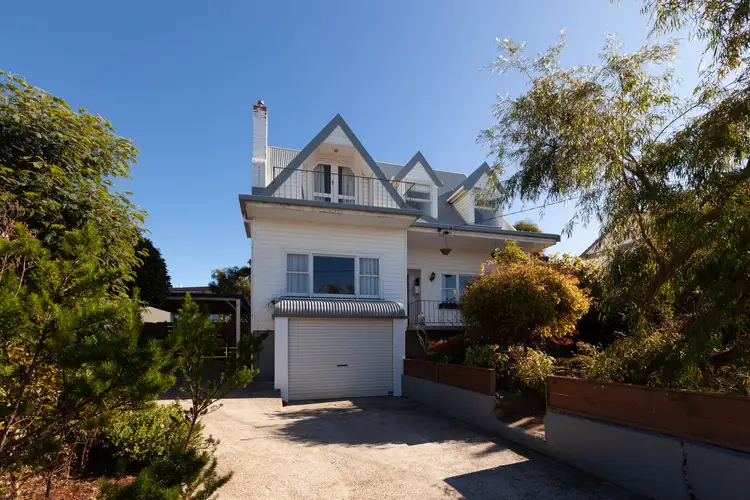
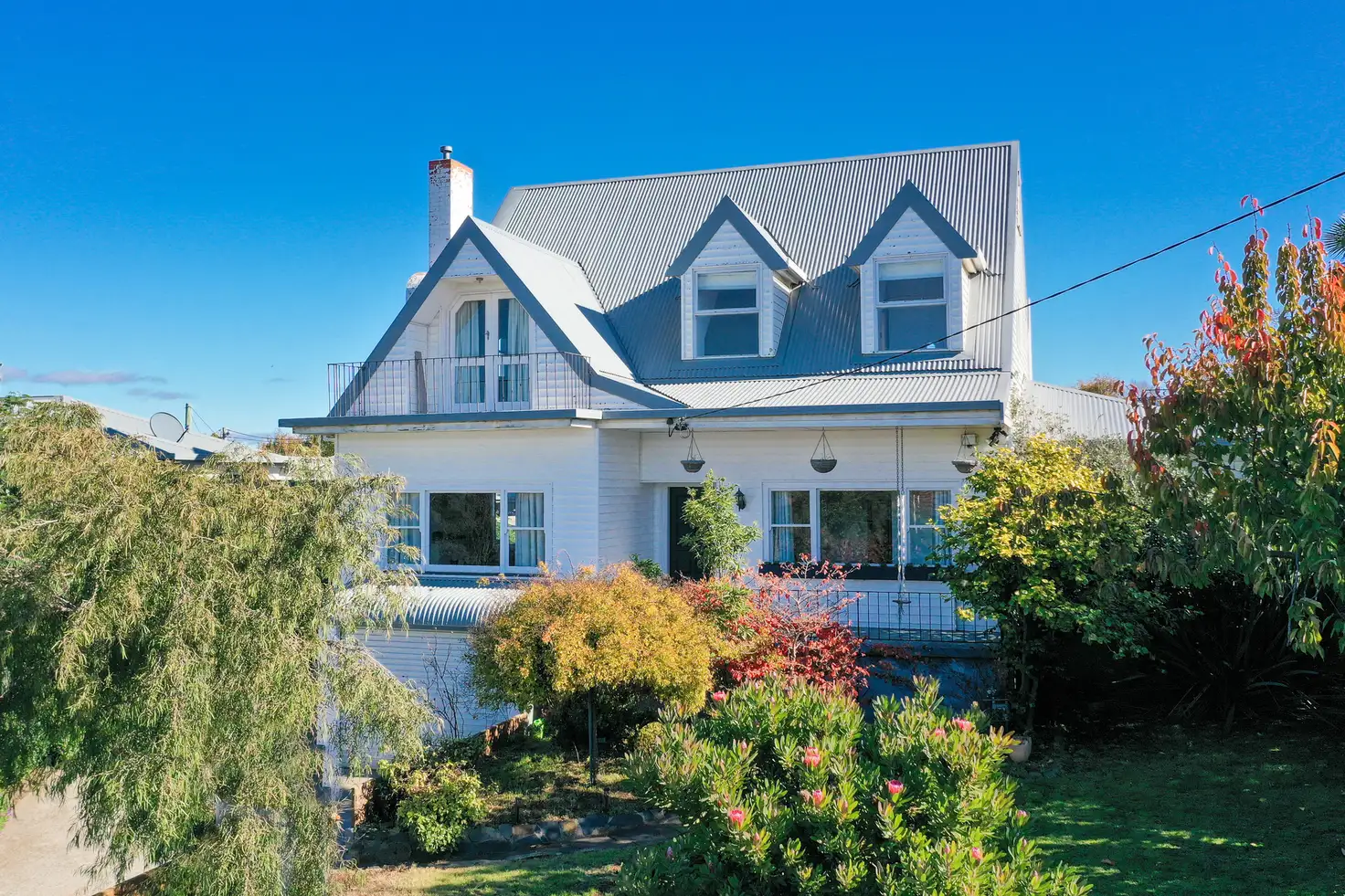


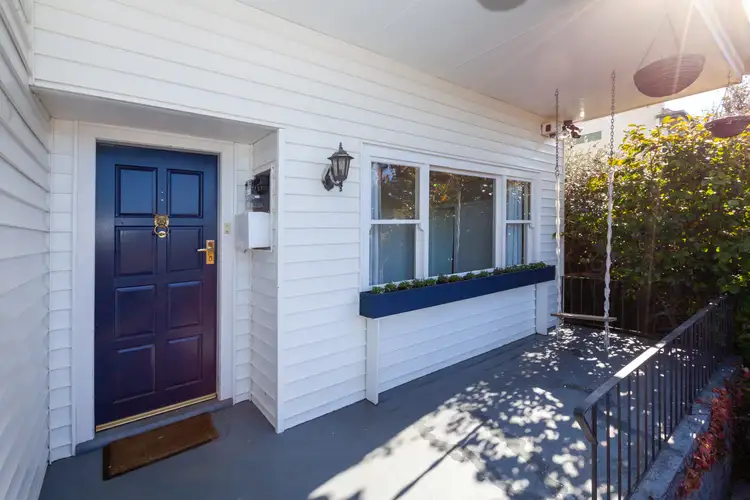
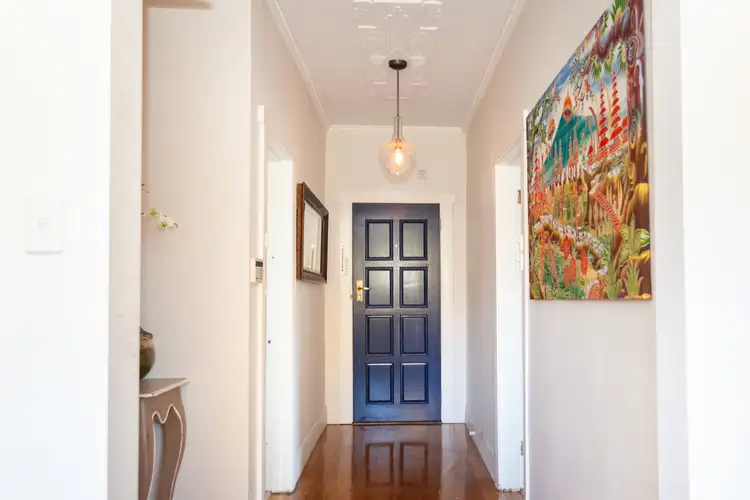
 View more
View more View more
View more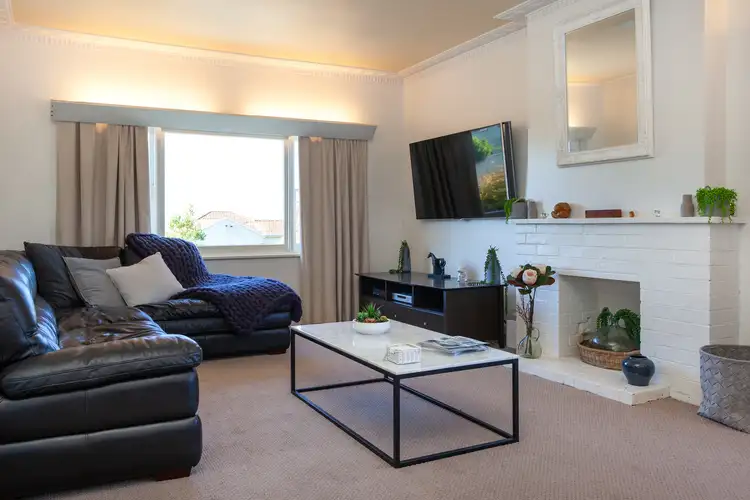 View more
View more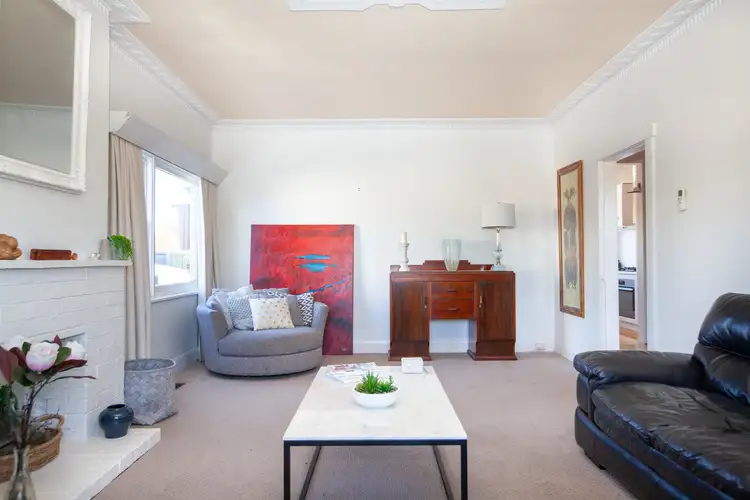 View more
View more
