$1,045,000
3 Bed • 2 Bath • 2 Car
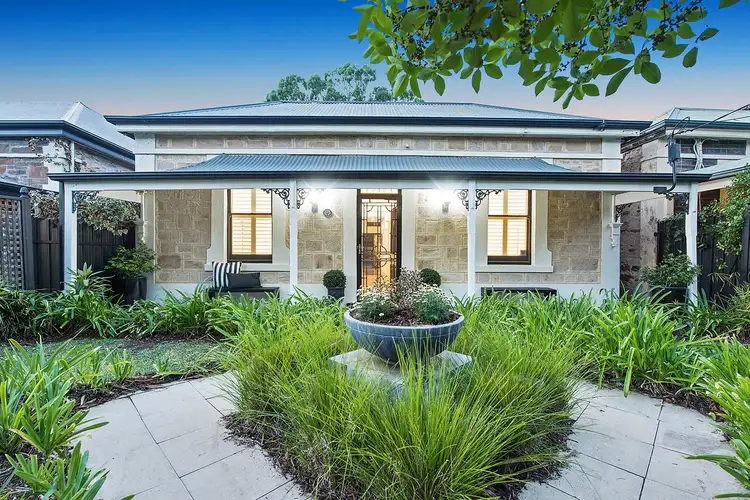

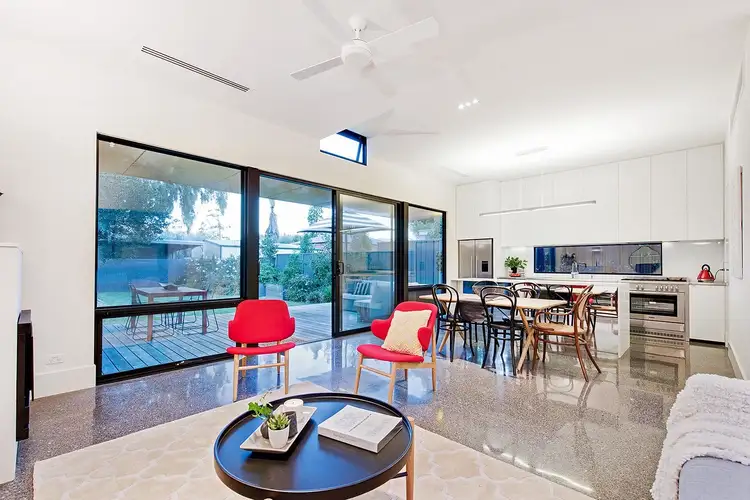
+20
Sold
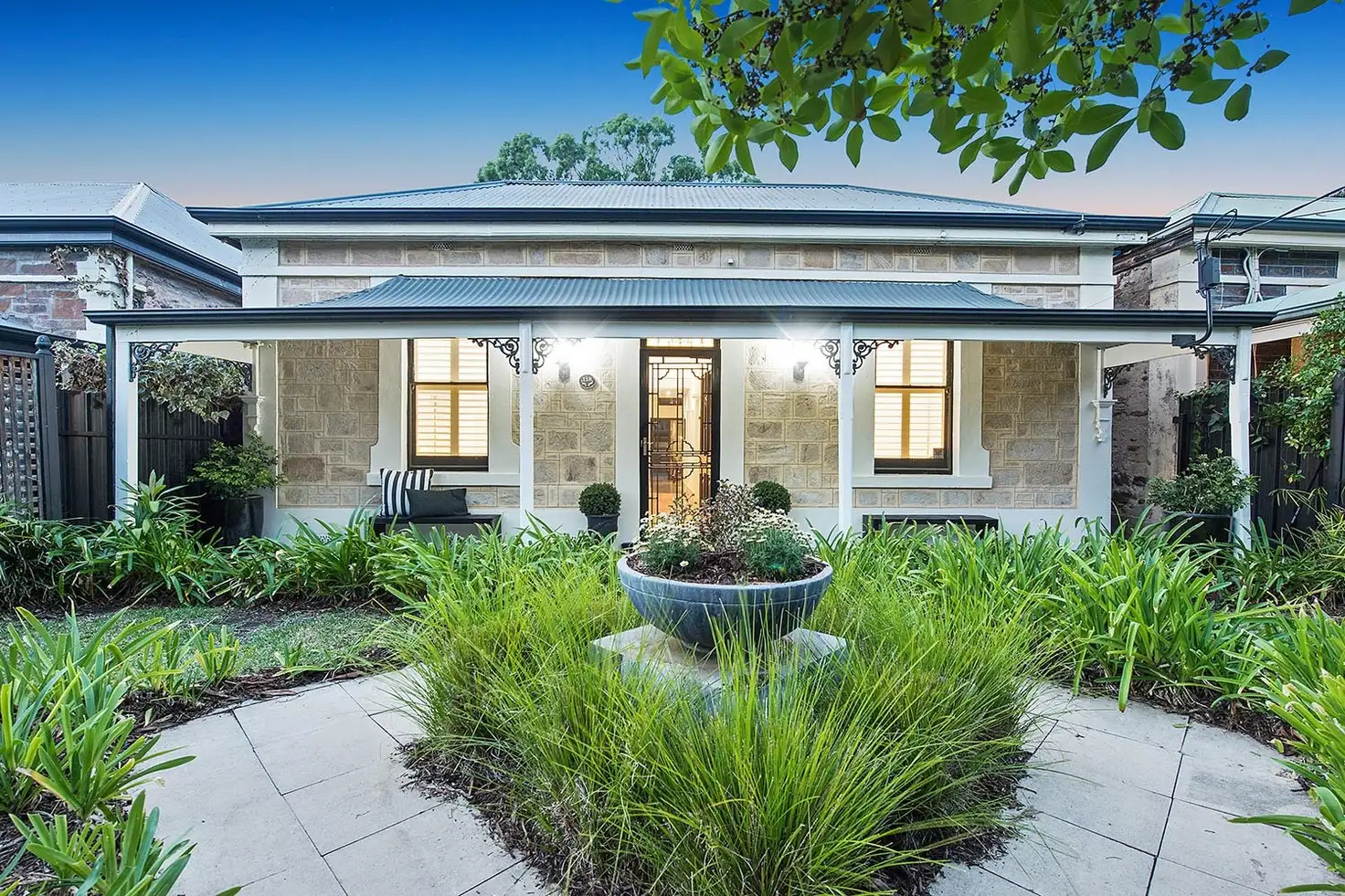


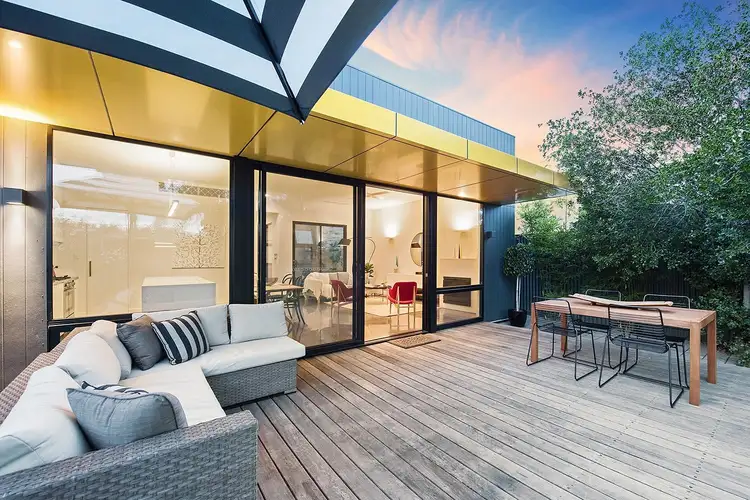
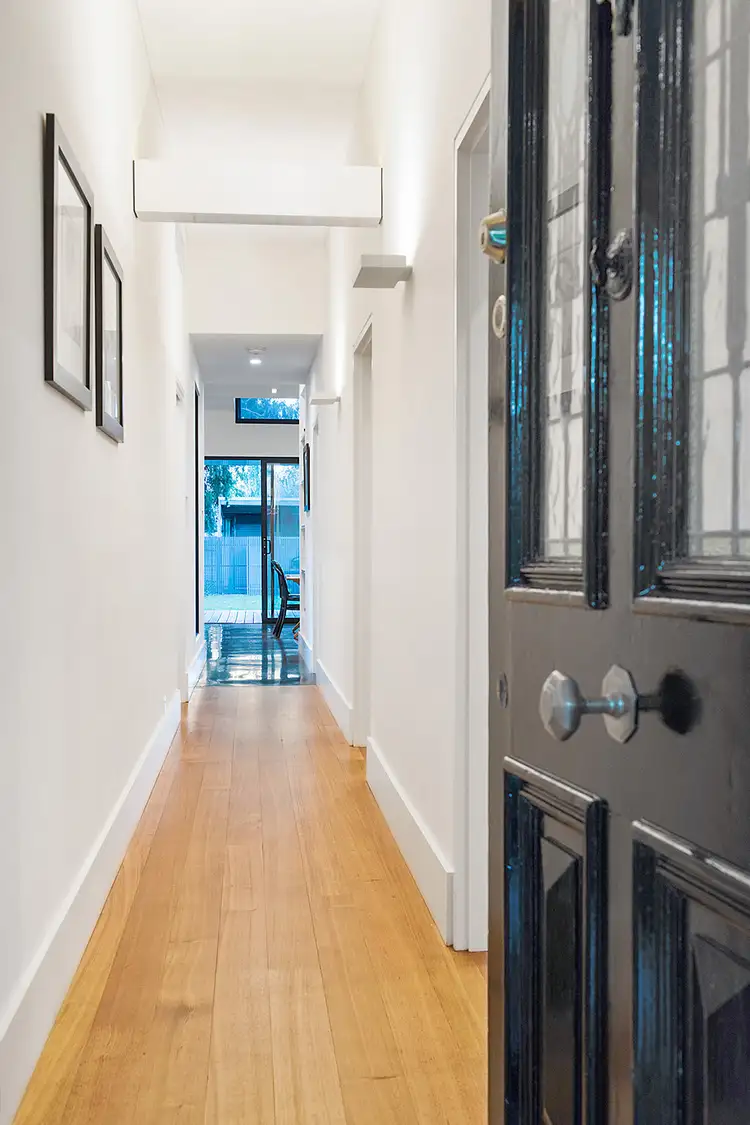
+18
Sold
118 Robsart Street, Parkside SA 5063
Copy address
$1,045,000
- 3Bed
- 2Bath
- 2 Car
House Sold on Sat 13 May, 2017
What's around Robsart Street
House description
“A seamless blend of old and new!”
Interactive media & resources
What's around Robsart Street
 View more
View more View more
View more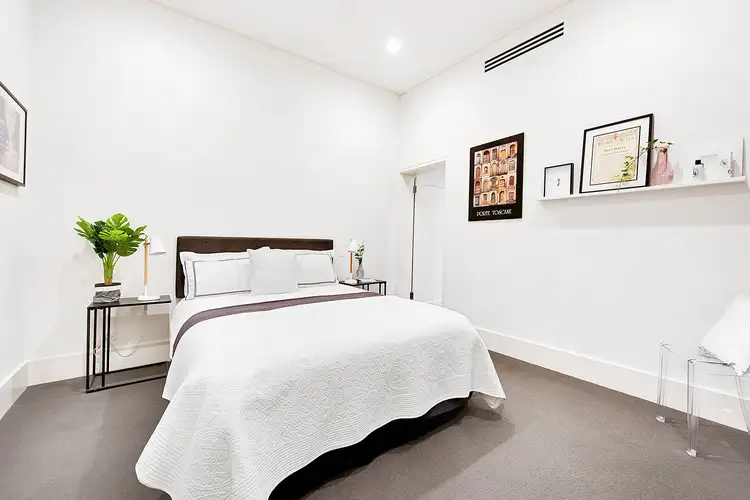 View more
View more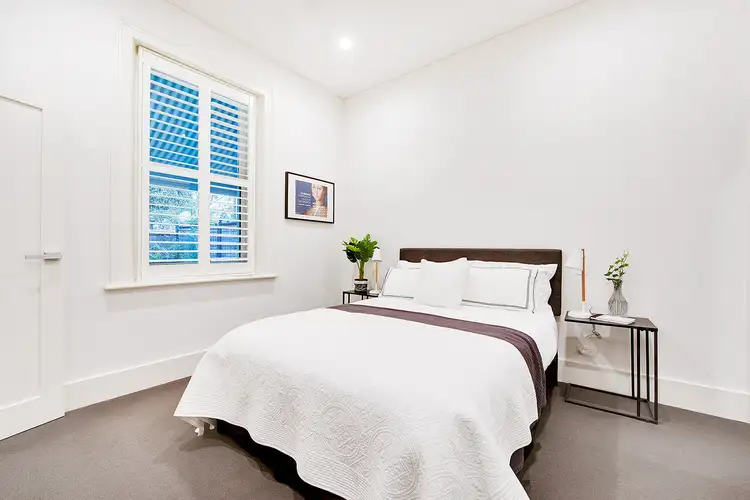 View more
View moreContact the real estate agent
Nearby schools in and around Parkside, SA
Top reviews by locals of Parkside, SA 5063
Discover what it's like to live in Parkside before you inspect or move.
Discussions in Parkside, SA
Wondering what the latest hot topics are in Parkside, South Australia?
Similar Houses for sale in Parkside, SA 5063
Properties for sale in nearby suburbs
Report Listing

