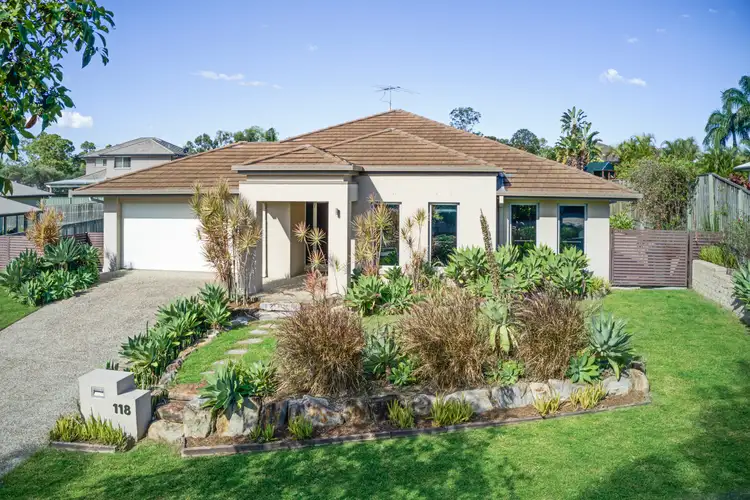Much like Santa Monica, California, this home is warm, welcoming, and inviting. Full of light and space that encapsulates any guest walking through the front door. 118 Santa Monica Drive breathes sophistication and livability, this family residence is sure to deliver the needs and wants for your family.
Whilst entering the home, you are greeted by the home's beautiful high ceilings and practical floor plan; this home excels in presentation. This home has been well designed to suit and satisfy any family. This home presents itself to you as you make your way through it, with a spacious study/ 5th bedroom upon entry, flowing into the gorgeous large formal living space that bodies class. Further down the wide corridor is the open kitchen, living and dining hub; displayed openly that shows the size of this home.
To say the kitchen is elegant is an understatement, the large kitchen island and breakfast bar makes cooking in the kitchen a breeze, with an abundant of bench top space to move and work in. This kitchen also has a plentiful amount of storage space, with an enormous chef's dream walk in pantry, and showcases high quality kitchen appliances including a gas stove top and oven and dishwasher. This versatile space shared with the living and dining is the ultimate place to entertain friends and family when they visit.
As you make your way to the master suite, it will take your breath away, with its large walk-in robe and luxuriously large en-suite, this room is the ultimate parents private haven retreat. This home also hosts an additional 3 spacious bedrooms, bathroom, and media/second living room; this house has something for everyone.
Not only does this home excel with its interior presentation, take a step outside to reveal the homes covered alfresco area and colossal backyard space. With this home being set on a 1000 sqm block, this allows for ample room for not only the kids and pets to run around, but to store your "extra" toys with the homes amazing side access.
Set in a lush leafy street in the prestigious Augustine Heights, this address presents an abundance of lifestyle options. Enjoy a round of golf at the Brookwater golf club, catch up with friends at the country club, take a stroll through the many stunning parks located in Augustine Heights to take the children to enjoy riding bikes and playing at the playgrounds; or enjoy one of the many recreational activities in the greater Springfield area. Benefit from the convenience of Woolworths and IGA just a short distance away plus a choice of shopping precincts in close proximity.
This stunning property features:
• Spacious master suite with stylish en-suite, walk-in robe
• Three additional spacious bedrooms
• Separate office or 5th bedroom
• Media room /2nd living
• Separate Formal living
• Open plan kitchen, family and dining
• Walk in butlers pantry
• Alfresco area
• Spacious kitchen with breakfast bar with quality appliances including gas stove-top, oven and dishwasher
• Ducted air conditioning
• Double lock up garage
• Incredible side access
• 1000 sqm block
• Solar
• Water tank
• Shed
Houses like these do not last long, please ensure you register your interest today with Leanne Ollerenshaw and look forward to meeting you soon.
"Disclaimer- All information contained herein is gathered from sources we believe to be reliable. However we cannot guarantee its accuracy and interested persons should rely on their own enquiries."








 View more
View more View more
View more View more
View more View more
View more
