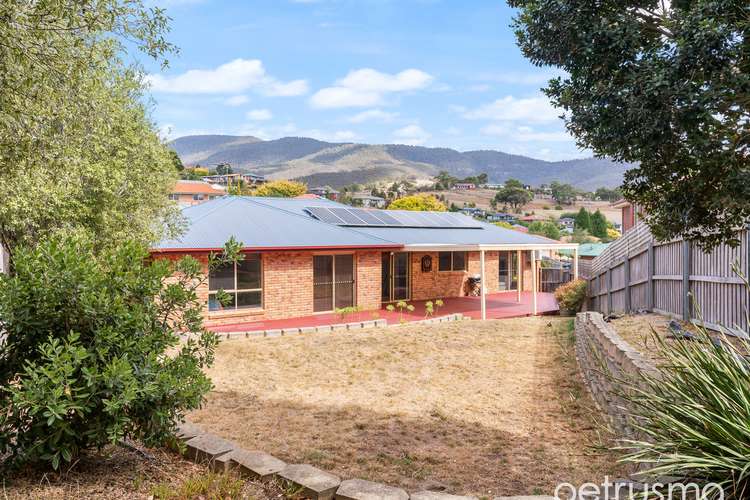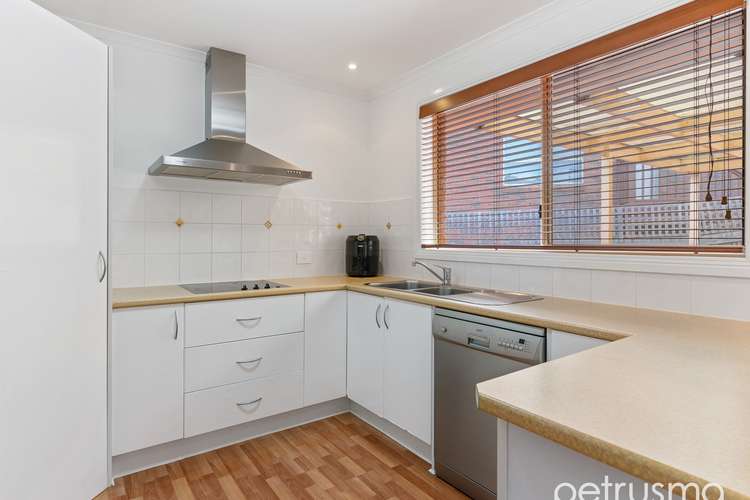Offers Over $630,000
4 Bed • 2 Bath • 4 Car • 681m²
New








118 Sunshine Road, Austins Ferry TAS 7011
Offers Over $630,000
- 4Bed
- 2Bath
- 4 Car
- 681m²
House for sale40 days on Homely
Home loan calculator
The monthly estimated repayment is calculated based on:
Listed display price: the price that the agent(s) want displayed on their listed property. If a range, the lowest value will be ultised
Suburb median listed price: the middle value of listed prices for all listings currently for sale in that same suburb
National median listed price: the middle value of listed prices for all listings currently for sale nationally
Note: The median price is just a guide and may not reflect the value of this property.
What's around Sunshine Road
House description
“Classic Comfort!”
Nestled within a quiet cul-de-sac in Austin's Ferry, this charming 2004 brick veneer residence exudes comfortable living!
As you step inside the living area, you are greeted by floorboards that are complemented by a neutral colour palette, effortlessly adapting to any personal style. The kitchen, boasts quality appliances and seamlessly flows into the dining area, offering a perfect space for family meals and gatherings.
The master bedroom features a walk-in wardrobe and ensuite, while the additional two bedrooms are equipped with built-in robes for added convenience. The fourth bedroom, versatile in nature, can serve as a fourth bedroom or be transformed into further living space, enhanced by its connection to the dining and kitchen areas. Serviced by the main bathroom with a separate shower, bath, vanity and separate toilet for added convenience, this home ensures practicality.
A single car garage provides internal access to the home, while off-street parking caters to approximately three vehicles, ensuring ample space for guests.
Externally, the property shines with a spacious entertaining deck, some of which is partially covered, making it an ideal setting for hosting family and friends. The tiered backyard unfolds in low-maintenance sections, offering space for children and pets to play freely.
Embracing sustainability, the property features solar panels, providing eco-friendly energy solutions. Perfectly blending comfort, and functionality, this residence presents a rare opportunity to enjoy peaceful living in a sought-after location, promising a lifestyle of convenience and relaxation.
Perfectly positioned to take full advantage of nearby amenities, including supermarkets, shops, cafes, restaurants, schools, parks, and services, all within close proximity. Approximately a 20 minutes' drive to the Hobart CBD.
Neutral color palette
Versatile floorplan
Master bedroom, ensuite and WIR
Three additional bedrooms, with BIR's
Single car garage, OSP available
Large entertaining deck, partially covered
Property features
Built-in Robes
Courtyard
Deck
Dishwasher
Ensuites: 1
Floorboards
Living Areas: 1
Outdoor Entertaining
Remote Garage
Reverse Cycle Aircon
Secure Parking
Solar Panels
Toilets: 2
Other features
reverseCycleAirConBuilding details
Land details
What's around Sunshine Road
Inspection times
 View more
View more View more
View more View more
View more View more
View moreContact the real estate agent

Tegan Rainbird
Petrusma Property - Sandy Bay
Send an enquiry

Nearby schools in and around Austins Ferry, TAS
Top reviews by locals of Austins Ferry, TAS 7011
Discover what it's like to live in Austins Ferry before you inspect or move.
Discussions in Austins Ferry, TAS
Wondering what the latest hot topics are in Austins Ferry, Tasmania?
Similar Houses for sale in Austins Ferry, TAS 7011
Properties for sale in nearby suburbs
- 4
- 2
- 4
- 681m²