$1,825,000
5 Bed • 2 Bath • 2 Car • 32000m²
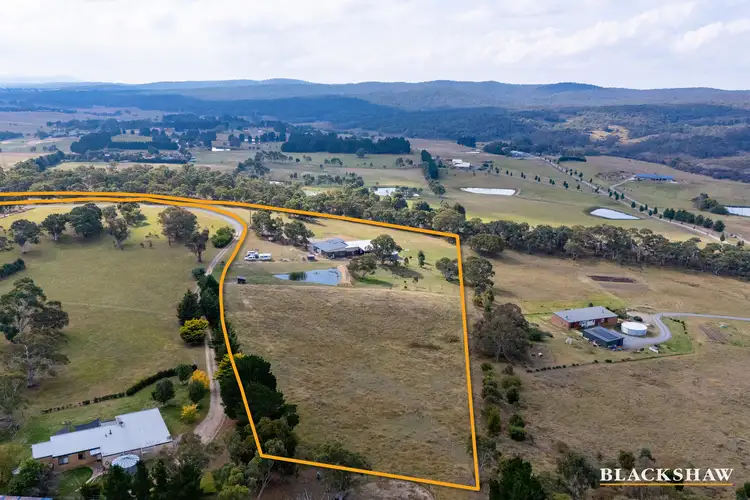
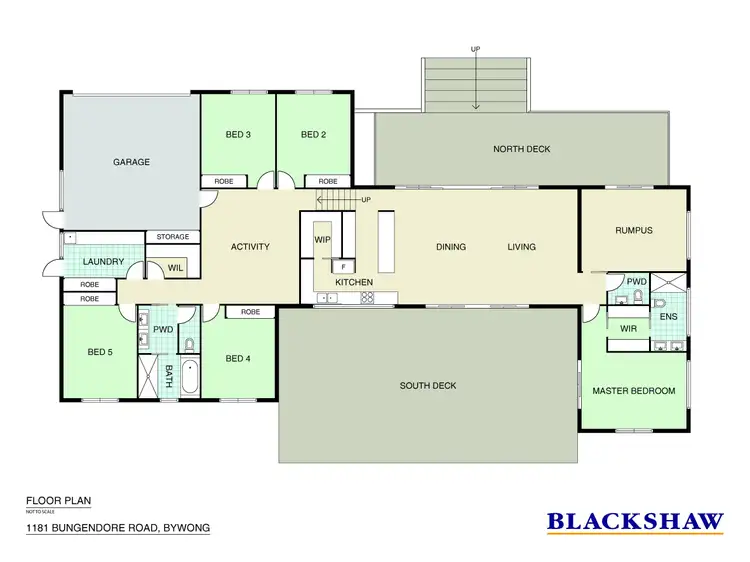
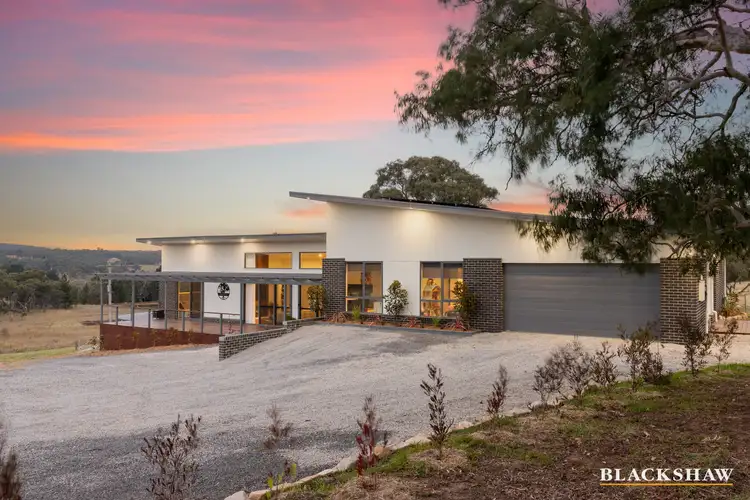
+26
Sold




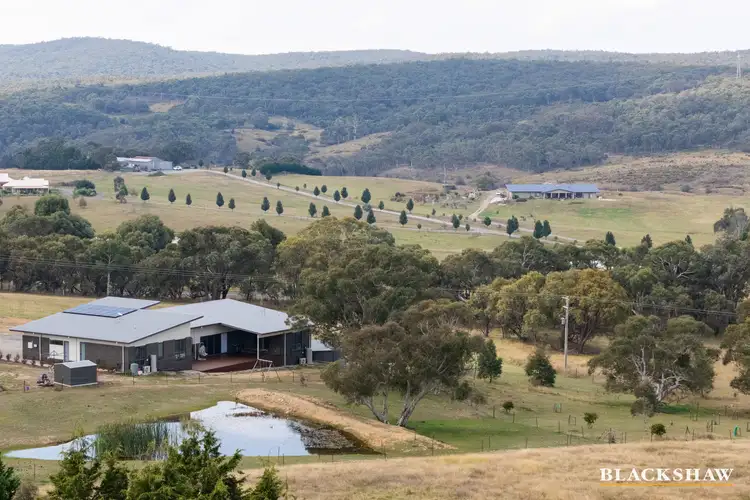
+24
Sold
1181 Bungendore Road, Bywong NSW 2621
Copy address
$1,825,000
- 5Bed
- 2Bath
- 2 Car
- 32000m²
Rural Property Sold on Fri 19 Jul, 2024
What's around Bungendore Road
Rural Property description
“Allania Grange an elegant and functional home that balances the rural lifestyle with modern living. Only 25 mins to ACT and in the heart of Bywong.”
Property features
Other features
Area Views, Carpeted, Prestige HomesBuilding details
Area: 326m²
Land details
Area: 32000m²
Property video
Can't inspect the property in person? See what's inside in the video tour.
Interactive media & resources
What's around Bungendore Road
 View more
View more View more
View more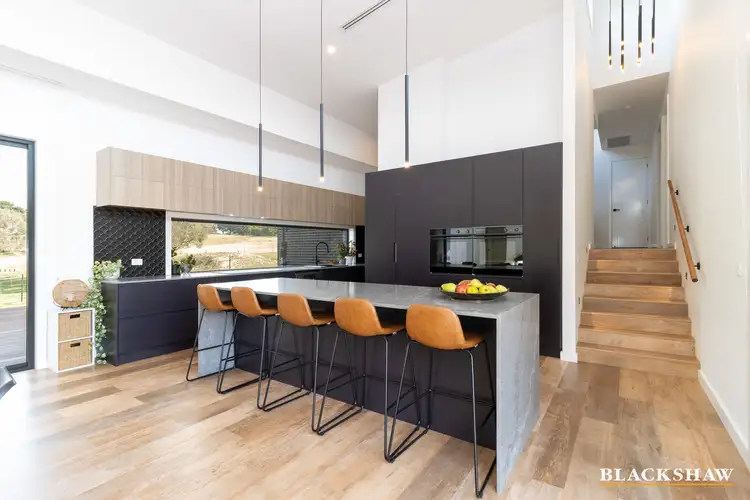 View more
View more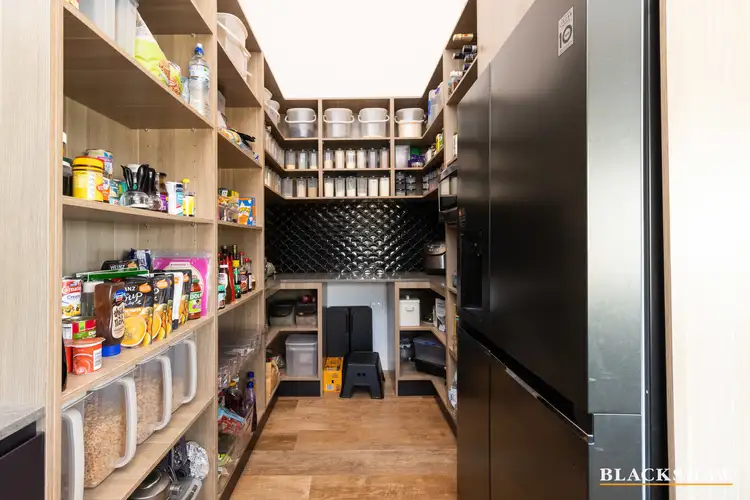 View more
View moreContact the real estate agent

Ben Stevenson
Blackshaw Manuka
0Not yet rated
Send an enquiry
This property has been sold
But you can still contact the agent1181 Bungendore Road, Bywong NSW 2621
Nearby schools in and around Bywong, NSW
Top reviews by locals of Bywong, NSW 2621
Discover what it's like to live in Bywong before you inspect or move.
Discussions in Bywong, NSW
Wondering what the latest hot topics are in Bywong, New South Wales?
Similar Rural Properties for sale in Bywong, NSW 2621
Properties for sale in nearby suburbs
Report Listing
