SOLD BY Morrison Kleeman - All three options present themselves (STCA) in this unique eco built mudbrick property with very flexible floor plan. Bespoke, designed, and constructed by award-winning architect Llewellyn Pritchard, this unique property on a peaceful and private 715 m2 allotment (approx.) exhibits impressive scale, quality craftsmanship, and attention to detail in a harmonious balance of indoor and outdoor living. Enjoying the convenience of the bus at the door, the centre of Eltham is a quick drive, relaxed stroll or level bike ride away. Zoning for medical or small business use is an impressive bonus on this prominent site. A planning permit for a medical centre for 2 practitioners was previously granted by Nillumbik Council but has since expired.
The winner of the 2006 National HIA Greensmart Award, the distinctive twin-skin insulated mudbrick external walls, gracefully curved along the entire length of the property, unite form with function in a high-thermal-efficiency passive solar design that will ensure heating and cooling costs are kept to a bare minimum.
Stunning polished concrete floors under high ceilings, rendered mudbrick walls, double-glazed windows, and light-inducing clerestory windows combine to create a stunning interior that confirms efficient, sustainable living doesn't have to come at the expense of luxury and liveability.
The open-plan living space integrates a Vic Ash timber kitchen. Appointed with Smeg and Bosch appliances, it offers a plumbed fridge cavity and ample storage and preparation spaces. Sightlines in all directions allow you to engage with guests inside while keeping an eye on proceedings in the expansive decked entertainment area set in established, low-maintenance gardens.
The main bedroom includes a walk-in robe and a deluxe ensuite complete with timber and marble finishes, while the remaining bedrooms share a bathroom with a Kaldewei bath and an oversized shower. A large study and a second living area complete the layout.
Integrated under the house is a versatile multi-purpose room or ultimate man cave. Boasting substantial dimensions, it would be ideal as a teen retreat, games room, a huge home office or workshop with 3 phase power with 32 amp point. 3 Phase infrastructure allows many efficiency options including to upgrade to a 3 Phase heat pump in the future and also maximise solar array in upgrade across 3 Phases for 100% solar supply.
Secure behind high fences and gates is covered parking for three vehicles. Overheight to create room for a caravan/boat/or work vehicle it complemented by space for up to 8 further vehicles with room to turn around for easy exit. A lock-up shed on a slab and with an auto door, light and power, delivers the perfect workshop for those who love to tinker. Further extras include energy-efficient lighting, a Monitored alarm system, CCTV to hard drive NBN connection and hardwired internet LAN points, hydronic heating throughout and PV solar panels.
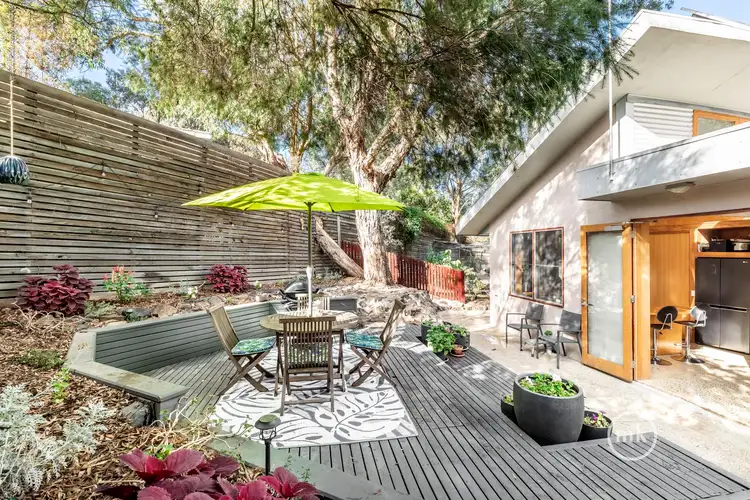

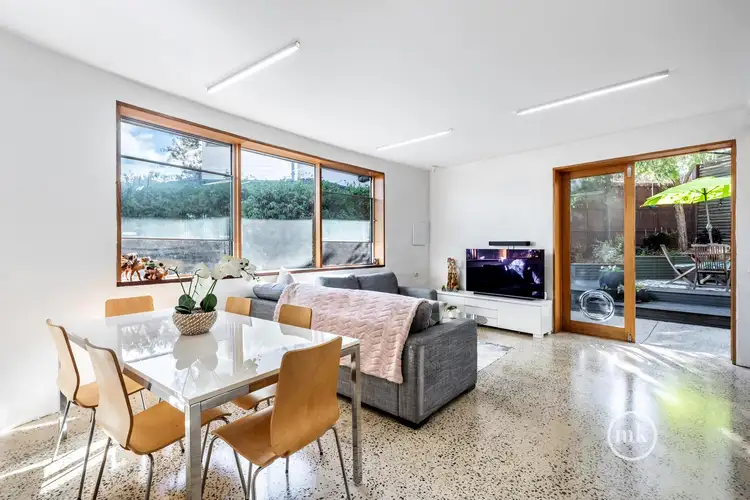
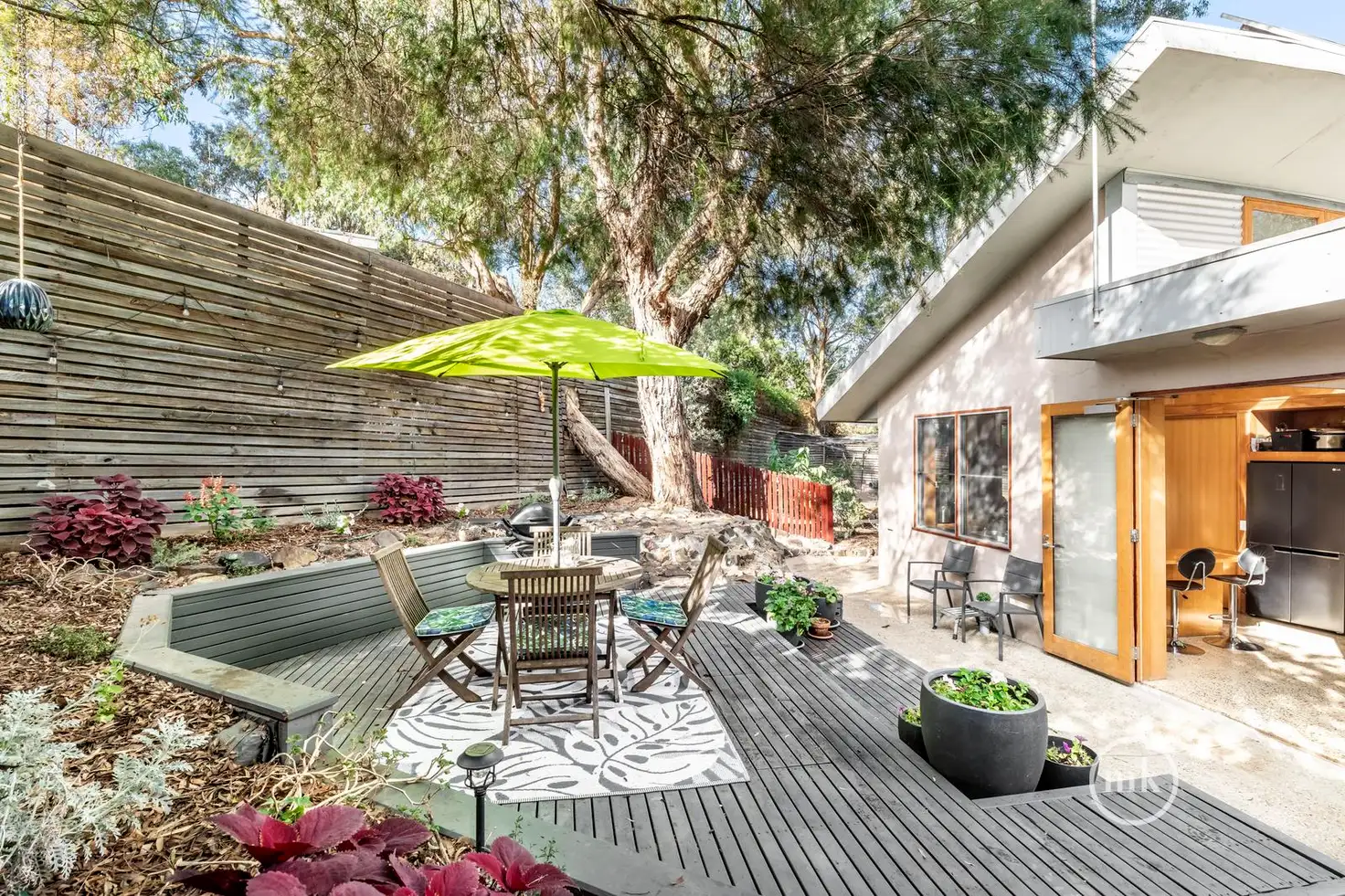


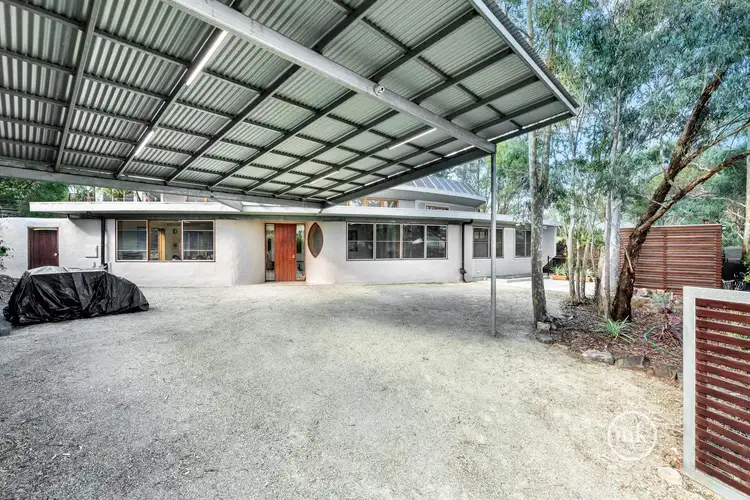
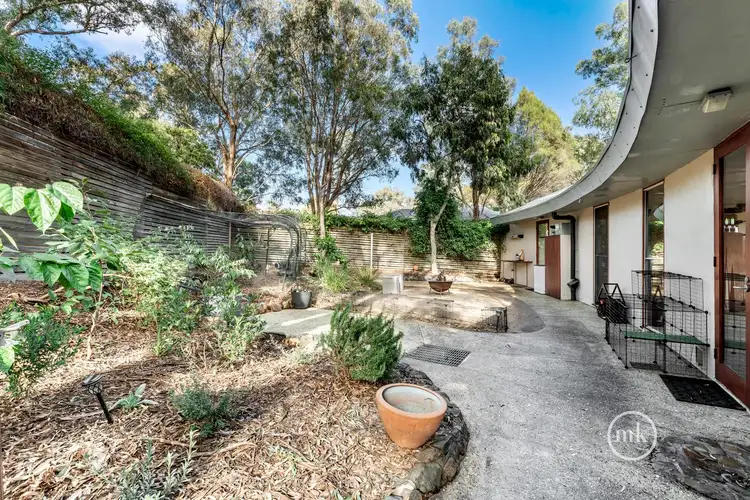
 View more
View more View more
View more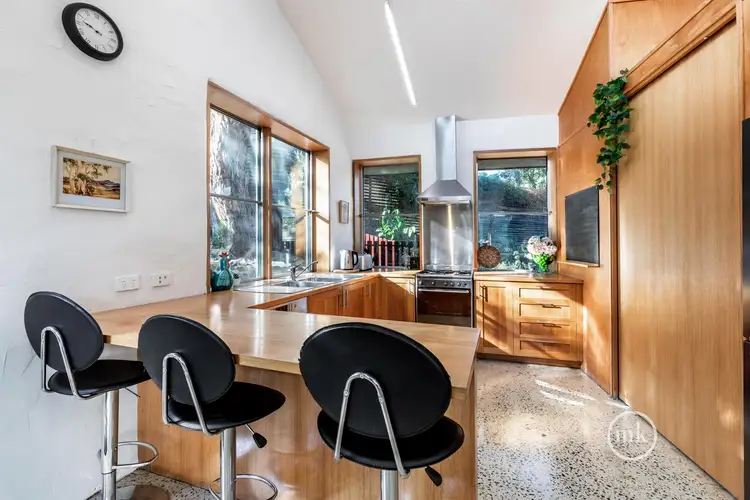 View more
View more View more
View more
