Immaculately presented across two levels, this stylish and inspiring townhome offers sophisticated domain in a high-demand pocket of Altona North. The quality and craftsmanship is obvious, from the rustic warmth of the Tasmanian Oak hardwood floors, to the grandeur of the 3m high ceilings, to the carefully considered fixtures and fittings throughout. Full-length window sheers beautifully soften the abundant light from the huge south and east-facing double glazed living room windows, adding an elegant touch to the superbly laid out indoor-outdoor living zone. A modern and spacious kitchen equipped with Artusi stainless steel appliances (900mm oven and 900mm gas cooktop), Caesar stone bench tops and generous butler’s pantry, provides a functional yet stylish space - fit for the professional chef and home cook alike. Generous downstairs living zone proportions are complemented by a dedicated home office - enhanced by the 100-year-old, custom-built French Oak desk (JR Bespoke Designs), with a huge double glazed window providing an abundance of natural light.
A large separate laundry & powder room, convenient under-stair storage area, remote single lock-up garage (with both internal and rear access) and surprisingly large and low-maintenance outdoor space, equipped with a large eco-friendly entertainment deck and exquisite 4-burner Matador BBQ (plumbed-in), are additional features that contribute wonderfully to what is already a spectacular take on modern living.
As you traverse the stairwell, the gorgeous artwork will simply take your breath away. Custom-designed and painted by renowned Melbourne artist Damien Arena aka "The Image Maker”, this beautiful mural embodies the very essence of this home: Stylish. Contemporary. Artistic. Atop the stairs you’ll find a landing area with loads of natural light which can be easily be used as a reading, sitting or study area. Plush carpets take you through to three generous bedrooms; Master bedroom with spacious walk-in-robe and pristine ensuite, bedrooms two and three with built-in robes. The central bathroom comes equipped with freestanding bathtub, white gloss floor-to-ceiling tiles, chrome tap ware and cleverly-used skylights - filling the space with beautiful natural light. The Master ensuite comes with oversized shower, double floating vanity and behind-mirror, soft-close storage, and again, tonnes of natural light via the large skylight.
If the home and it’s great features wasn’t enough, just consider the location: Situated in the hugely popular “Avenues” of Altona North, the home just one block from AW Langshaw Reserve and playground, close to Altona Gate Shopping Centre, Millers Junction, and local grocers such as Second Avenue Grocer and The Circle. Just moments from freeway access, you’ll get to Melbourne’s CBD in just 15 minutes (only 12km!). Just 5 minutes' drive to the beaches of Altona and Williamstown, and just moments to the cafes, restaurants and shops of neighbouring suburbs Newport, Williamstown, Altona, Yarraville and Seddon… the home is ideally positioned so close to everything, yet in a quiet, family-friendly locale.
If you are as inspired by this home as we are, don’t miss your opportunity to experience it in person.
To arrange an inspection, please call Andrew Dowton on 0437 300 366 or Anthony Anile on 0421 056 056
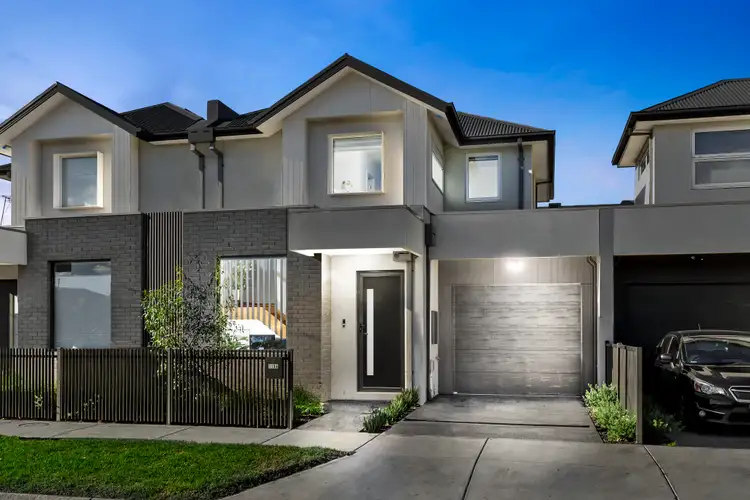
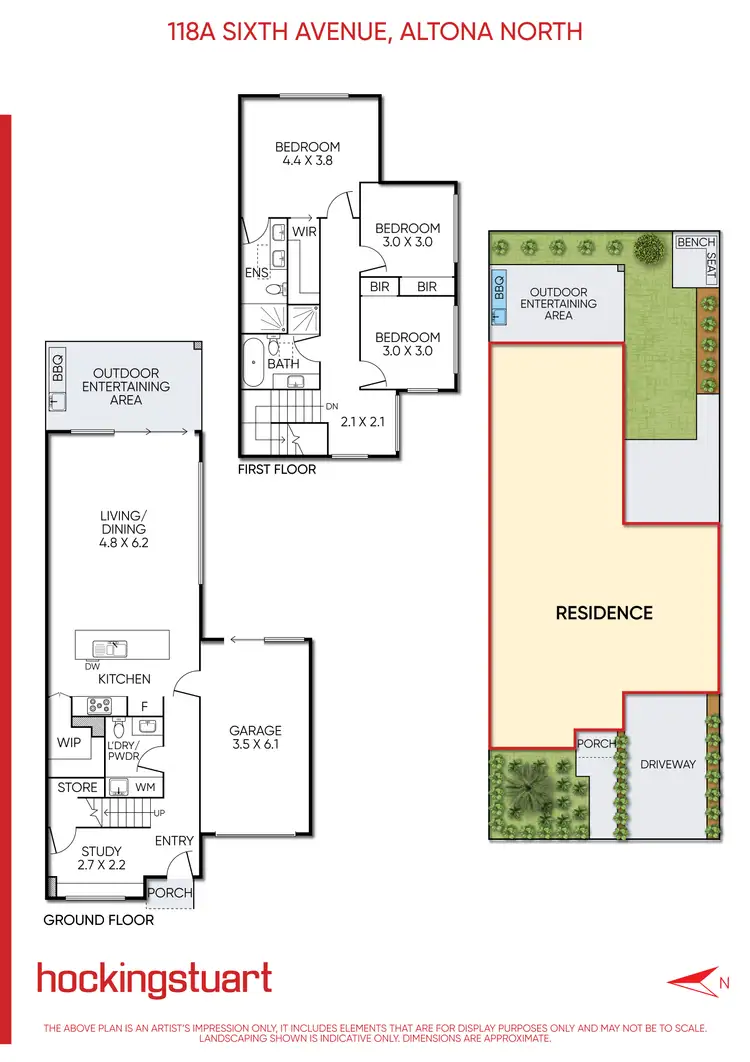
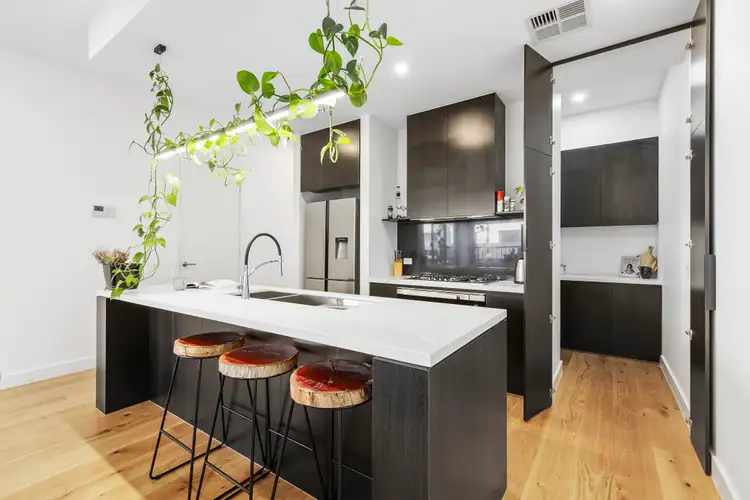
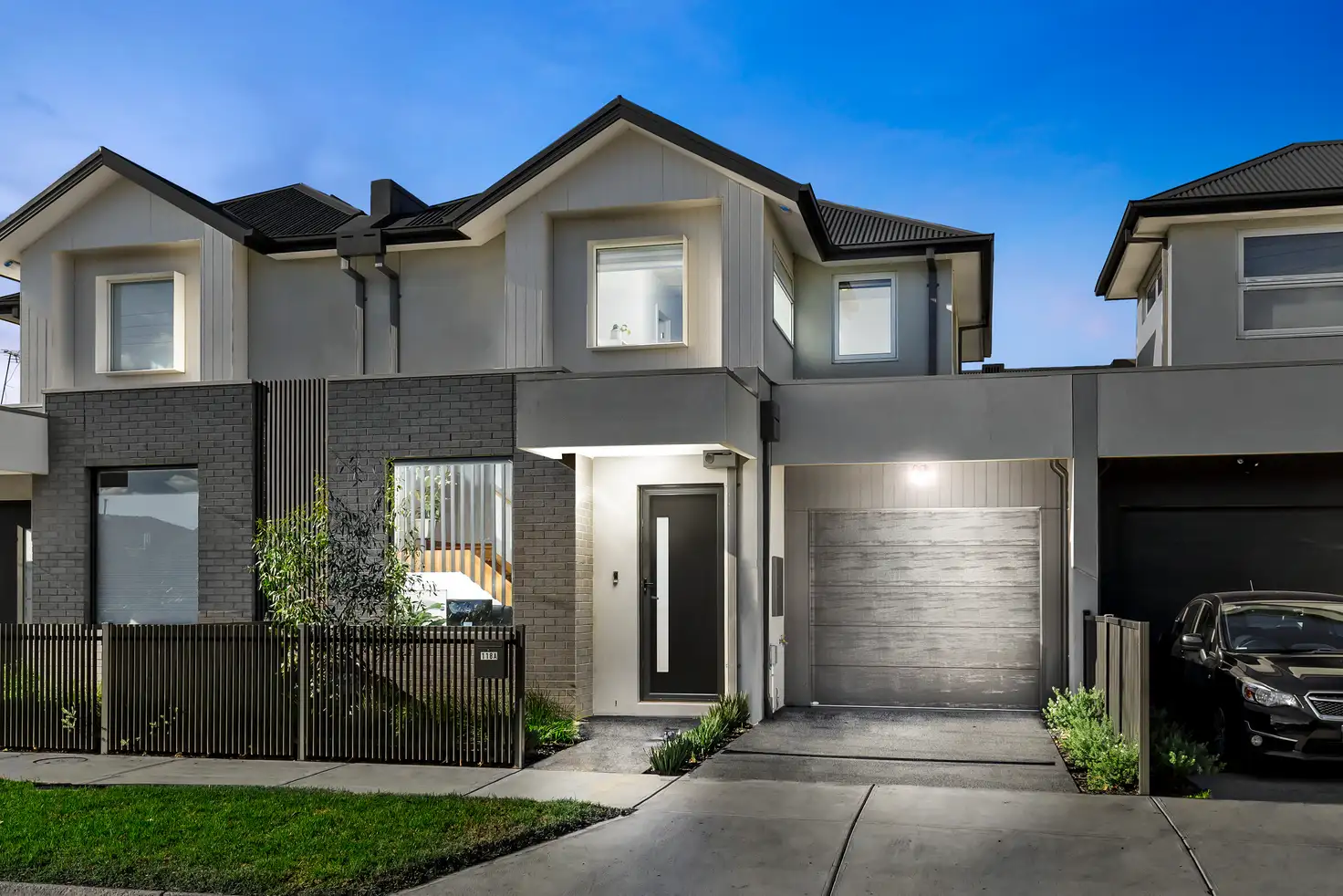


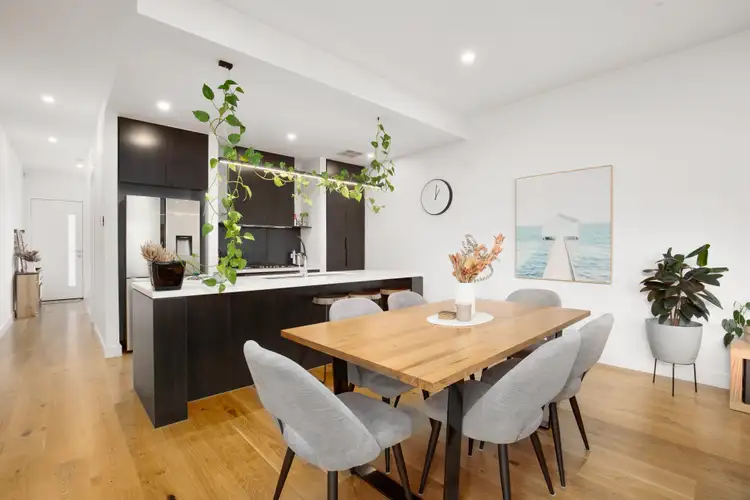
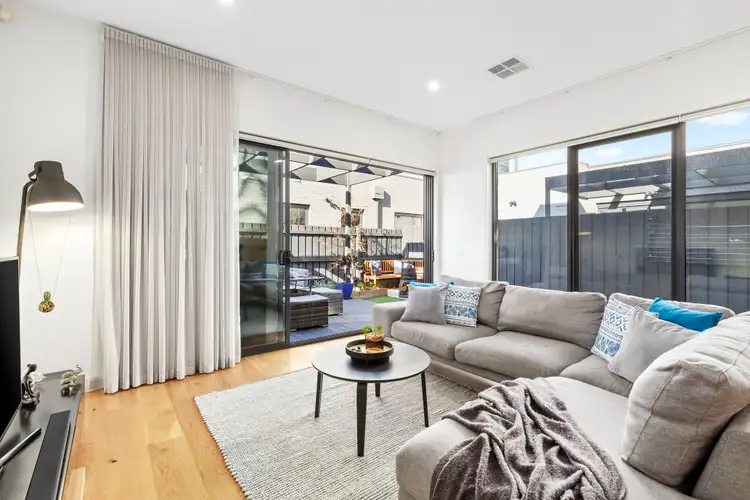
 View more
View more View more
View more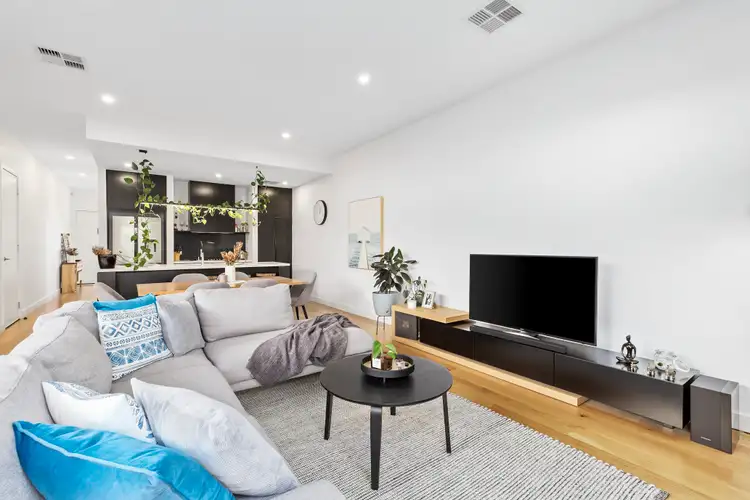 View more
View more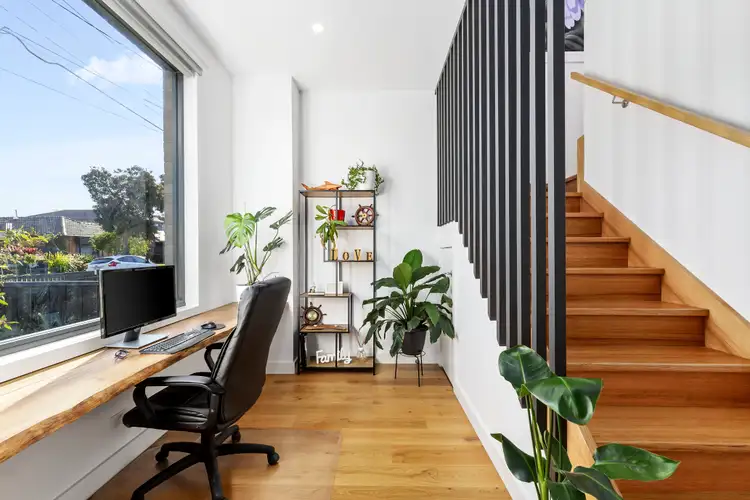 View more
View more
