$565,000
5 Bed • 2 Bath • 2 Car • 883m²
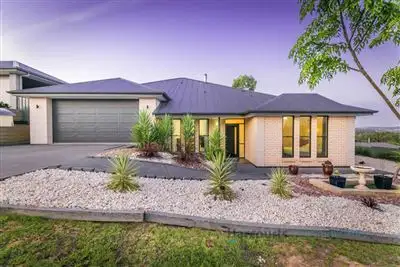
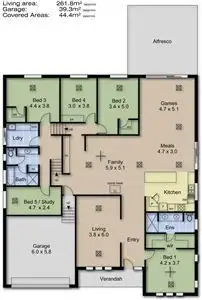
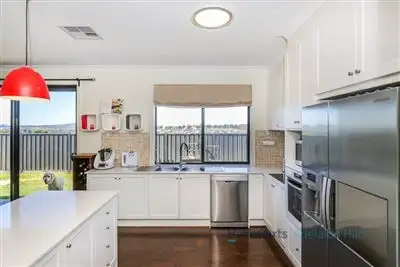
+19
Sold
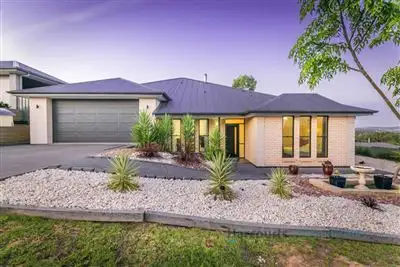


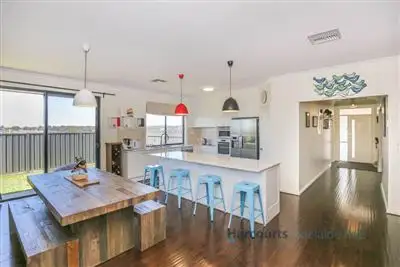
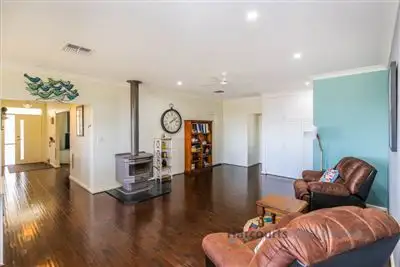
+17
Sold
119 Bluestone Drive, Mount Barker SA 5251
Copy address
$565,000
- 5Bed
- 2Bath
- 2 Car
- 883m²
House Sold on Fri 24 Jun, 2016
What's around Bluestone Drive
House description
“Classic Family Home with Panoramic Outlook”
Property features
Other features
Property Type: House Garaging / carparking: Internal access, Double lock-up, Auto doors Flooring: Carpet, Polished and Timber Kitchen: Modern, Open plan, Dishwasher, Separate cooktop, Separate oven, Double sink, Breakfast bar and Pantry Living area: Open plan, Formal lounge Main bedroom: Walk-in-robe and Ceiling fans Bedroom 4: Built-in / wardrobe Main bathroom: Bath, Separate shower Laundry: Separate Outdoor living: Entertainment area (Covered), Garden Fencing: Fully fenced Grounds: Backyard access, Landscaped / designerLand details
Area: 883m²
Interactive media & resources
What's around Bluestone Drive
 View more
View more View more
View more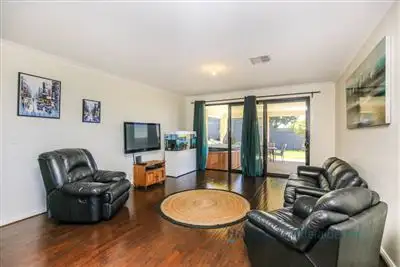 View more
View more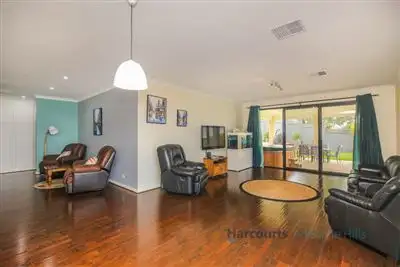 View more
View moreContact the real estate agent

Sharon Parsons
Harcourts Adelaide Hills
0Not yet rated
Send an enquiry
This property has been sold
But you can still contact the agent119 Bluestone Drive, Mount Barker SA 5251
Nearby schools in and around Mount Barker, SA
Top reviews by locals of Mount Barker, SA 5251
Discover what it's like to live in Mount Barker before you inspect or move.
Discussions in Mount Barker, SA
Wondering what the latest hot topics are in Mount Barker, South Australia?
Similar Houses for sale in Mount Barker, SA 5251
Properties for sale in nearby suburbs
Report Listing
