Price Undisclosed
6 Bed • 2 Bath • 1 Car • 619m²
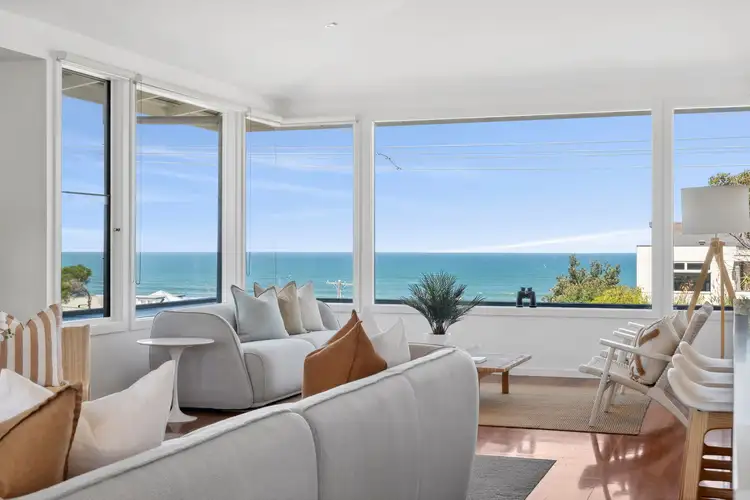
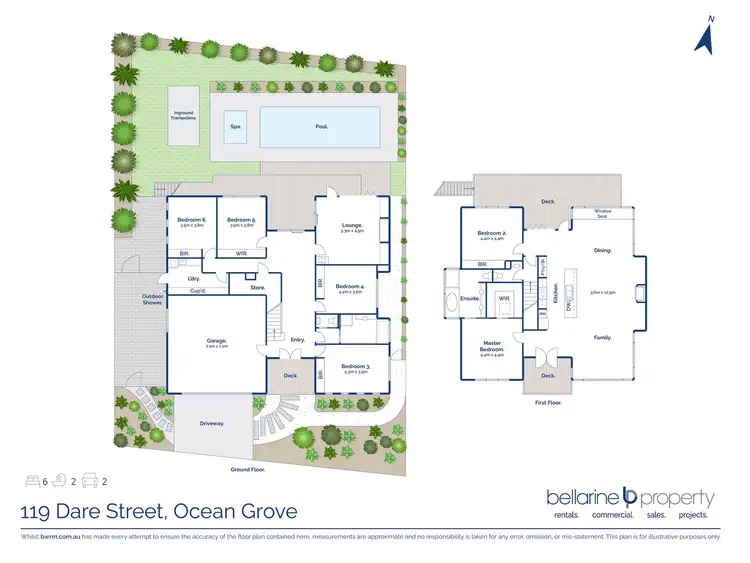
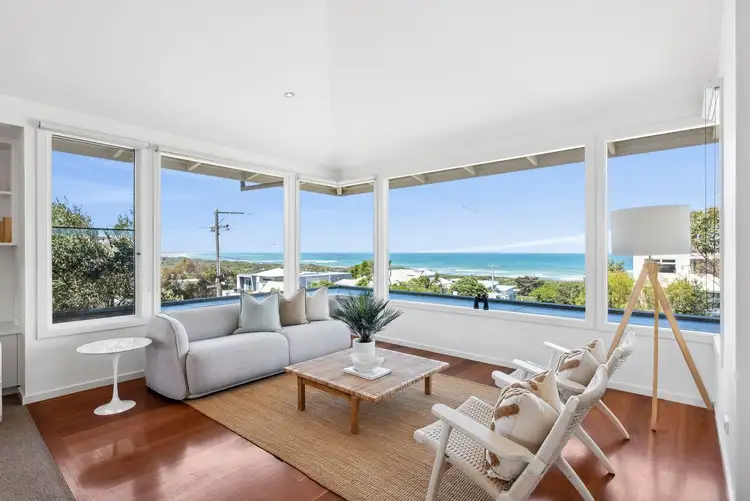
+24
Sold
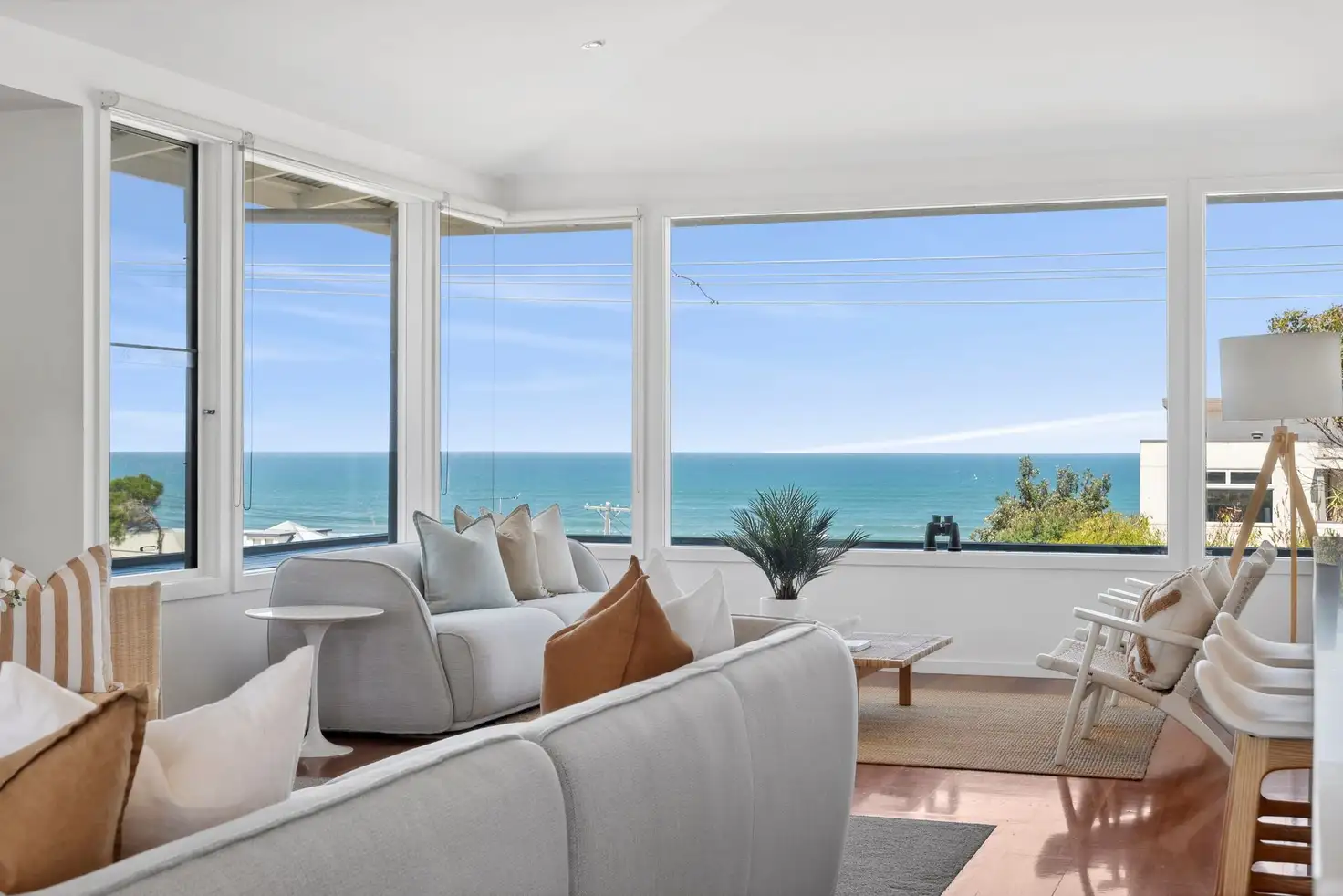


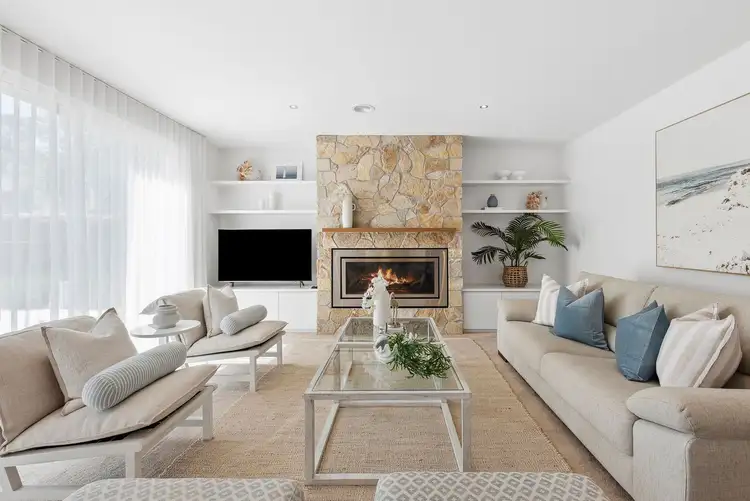
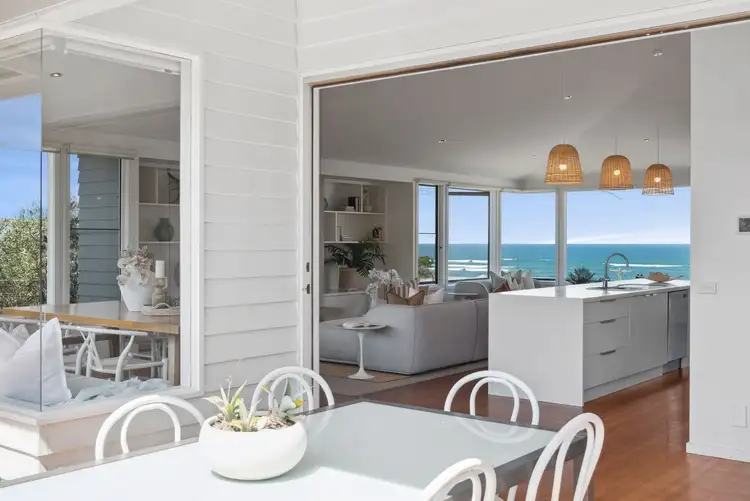
+22
Sold
119 Dare Street, Ocean Grove VIC 3226
Copy address
Price Undisclosed
What's around Dare Street
House description
“Dress Circle Location, Amazing views, Walk to Everywhere”
Property features
Other features
Outdoor Shower Views Builder LeMaistre Pool Heating Type Solar and has Andrew thoms designLand details
Area: 619m²
Documents
Statement of Information: View
Property video
Can't inspect the property in person? See what's inside in the video tour.
Interactive media & resources
What's around Dare Street
 View more
View more View more
View more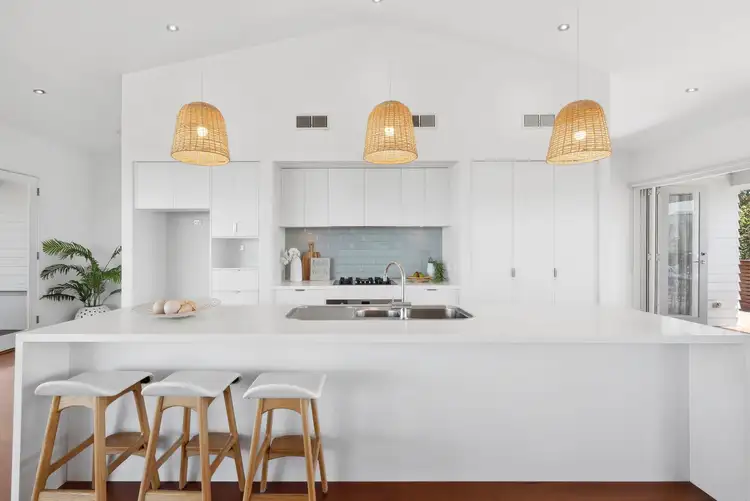 View more
View more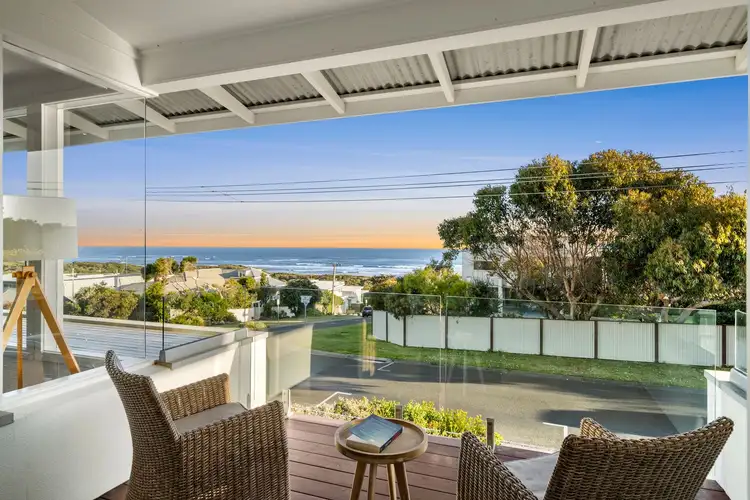 View more
View moreContact the real estate agent

Dan Halsey
Bellarine Property
0Not yet rated
Send an enquiry
This property has been sold
But you can still contact the agent119 Dare Street, Ocean Grove VIC 3226
Nearby schools in and around Ocean Grove, VIC
Top reviews by locals of Ocean Grove, VIC 3226
Discover what it's like to live in Ocean Grove before you inspect or move.
Discussions in Ocean Grove, VIC
Wondering what the latest hot topics are in Ocean Grove, Victoria?
Similar Houses for sale in Ocean Grove, VIC 3226
Properties for sale in nearby suburbs
Report Listing
