$465,000
4 Bed • 2 Bath • 2 Car
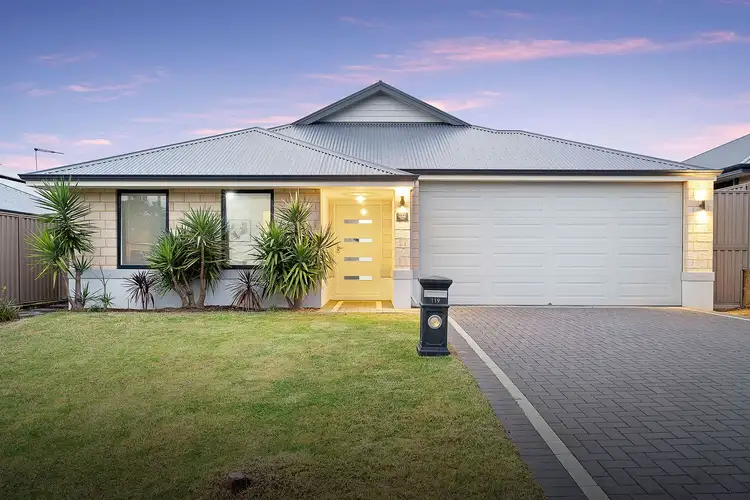
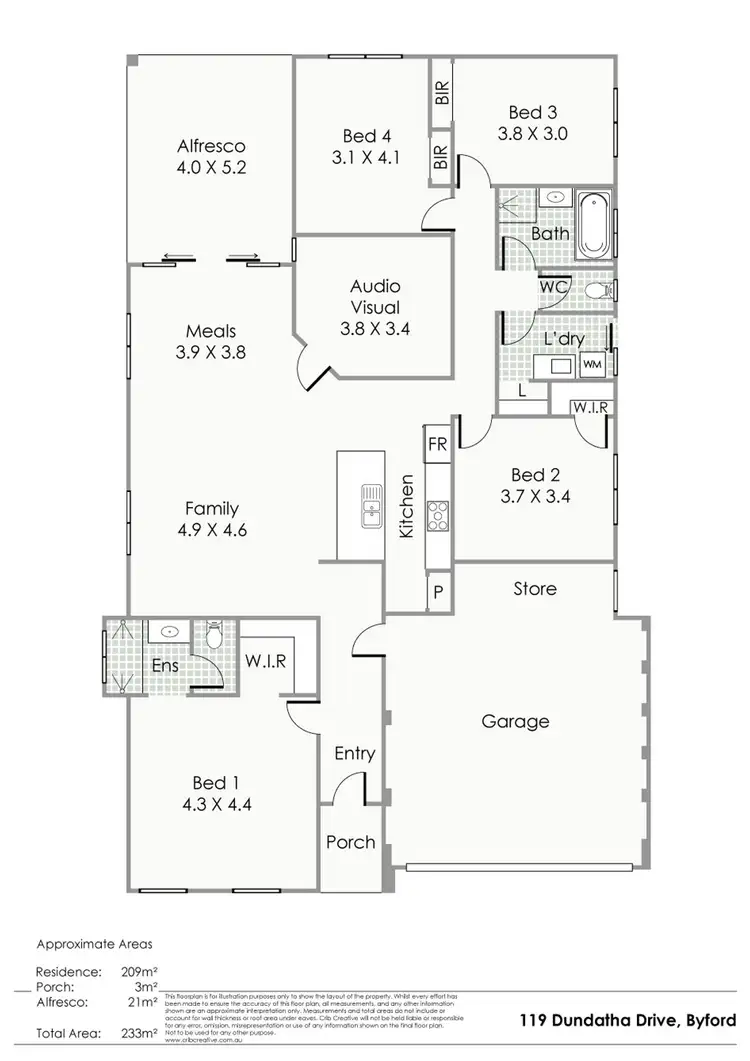
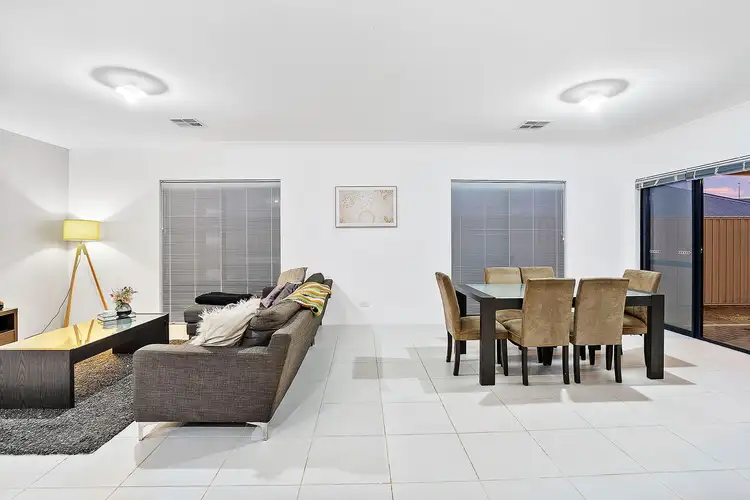
+18
Sold
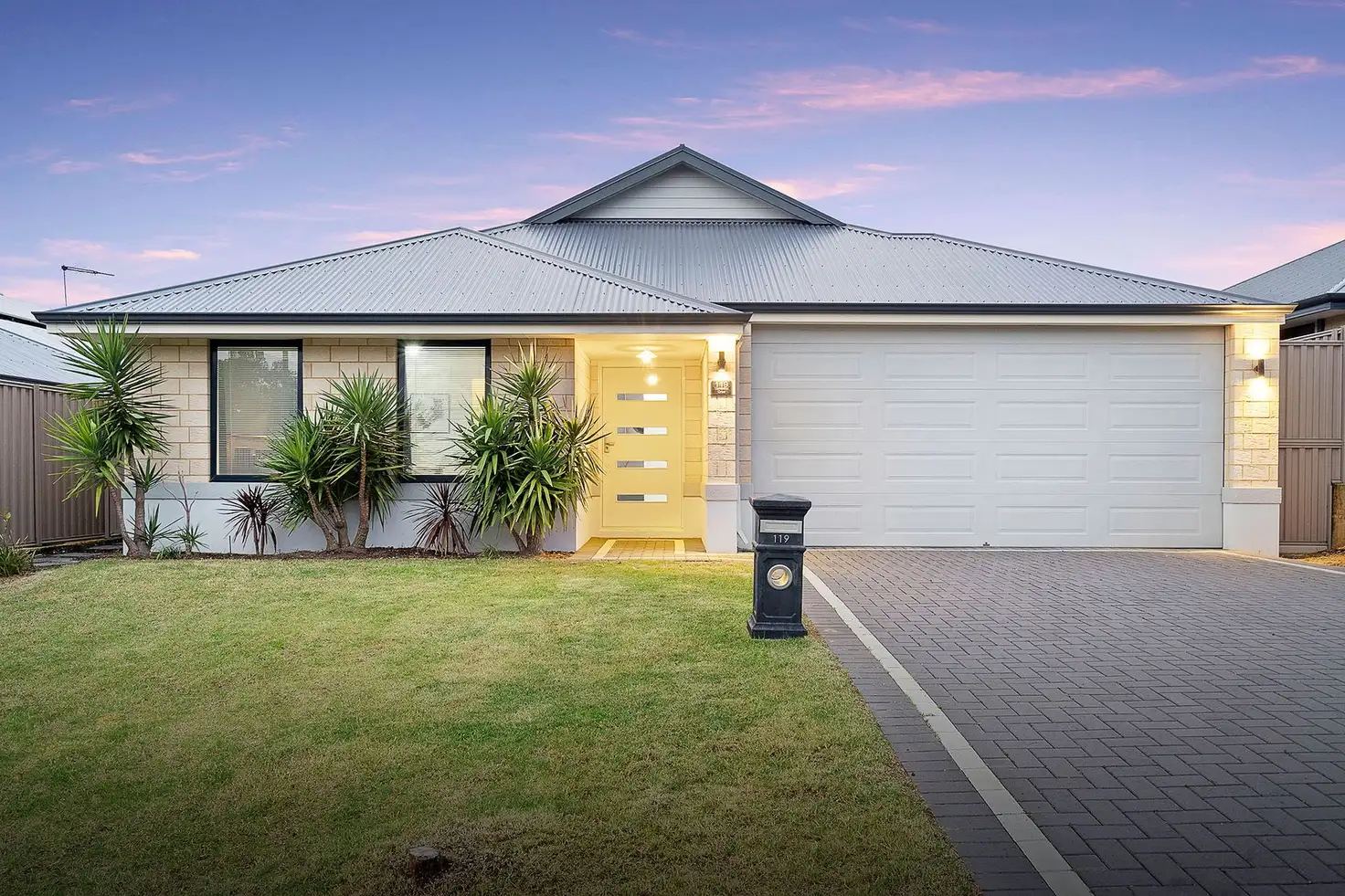


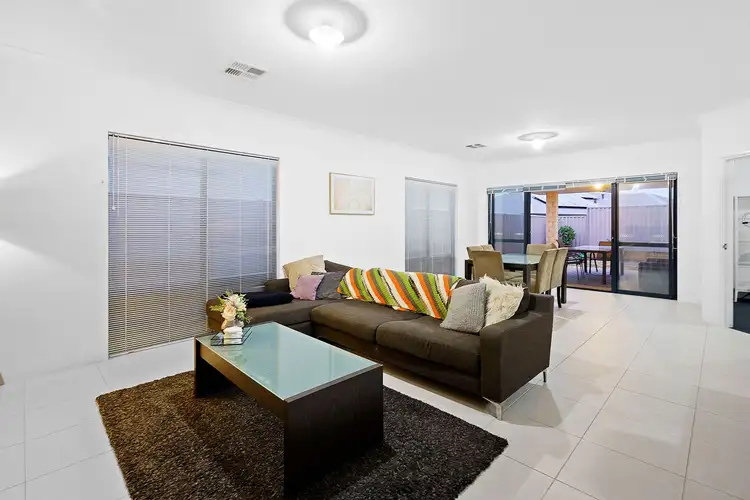
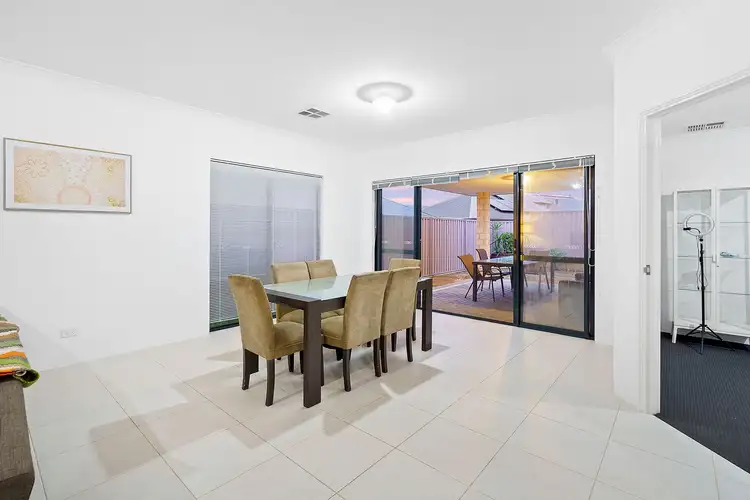
+16
Sold
119 Dundatha Drive, Byford WA 6122
Copy address
$465,000
- 4Bed
- 2Bath
- 2 Car
House Sold on Wed 14 Sep, 2022
What's around Dundatha Drive
House description
“Family Home with Space And Flexibility”
Interactive media & resources
What's around Dundatha Drive
 View more
View more View more
View more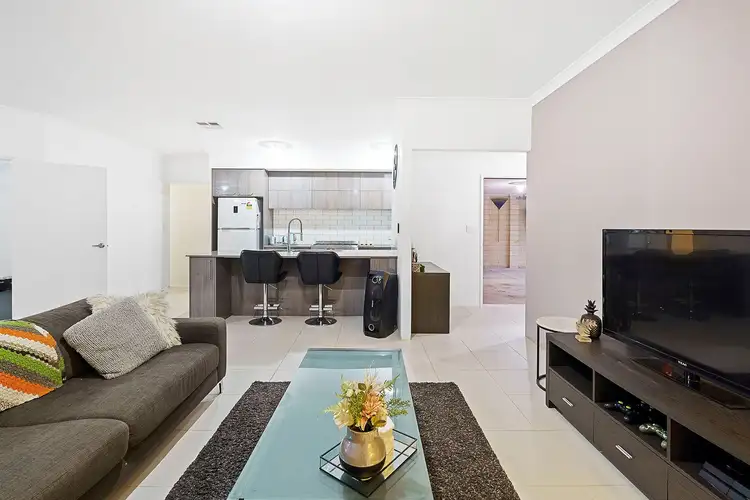 View more
View more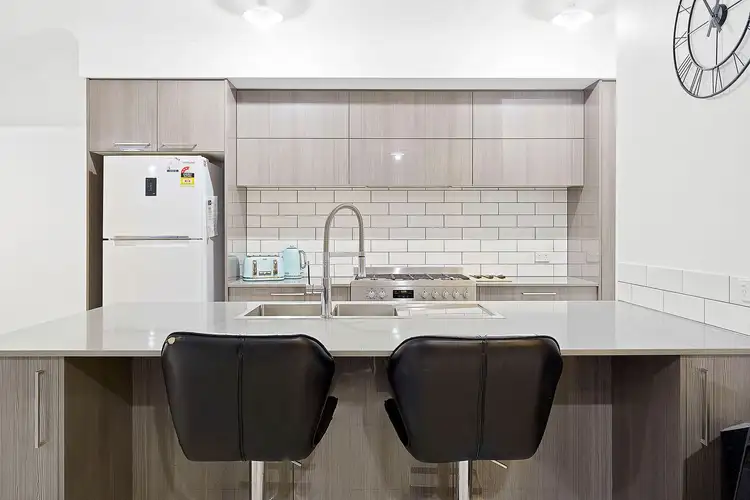 View more
View moreContact the real estate agent

Josh Roberts
Arena Real Estate Agents
0Not yet rated
Send an enquiry
This property has been sold
But you can still contact the agent119 Dundatha Drive, Byford WA 6122
Nearby schools in and around Byford, WA
Top reviews by locals of Byford, WA 6122
Discover what it's like to live in Byford before you inspect or move.
Discussions in Byford, WA
Wondering what the latest hot topics are in Byford, Western Australia?
Similar Houses for sale in Byford, WA 6122
Properties for sale in nearby suburbs
Report Listing
