Nestled in the heart of sought-after Lambton, this modern residence speaks to the ultimate luxury living, offering a sublime sanctuary for families seeking sophistication and space. Stepping into the spacious upper floor, you'll notice abundant natural light illuminating the open-plan kitchen, dining, and living areas. The gourmet kitchen, equipped with stainless steel appliances, loads of storage, and stunning white countertops will elevate your cooking experience, whether you're a passionate chef or casual home cook. Large sliding doors open onto the North-facing, undercover alfresco area and the expansive wraparound balcony, both with leafy views, perfect for outdoor dining and soaking up the sunshine year-round.
Parents will love the grandeur of the master suite, featuring a generous bedroom and retreat, offering ample space for relaxation and rejuvenation after a long day. Even better, the master suite also features a sprawling styling studio/walk-in-robe complete with a powder room and shower, and endless storage. Downstairs is the perfect zone for a teenager's retreat, multi-generational family living or entertaining, with a sizeable rumpus room, additional kitchen/bar area, and seamless access to the outdoor entertaining space which is enveloped by the leafy garden oasis.
Families will love being within walking distance to both the New Lambton and Lambton shops, Lambton Park, including the popular pool and tennis courts, and coveted Lambton High School. This desirable location is also within minutes of Newcastle's major amenities, including the John Hunter Hospital, University of Newcastle, and Westfield shopping centre. Commuters will enjoy the easy access to public transport, and a quick drive to the bypass for major arterial routes.
- Stunning feature lighting, soothing colours, ample storage and contemporary fixtures
- Spacious open plan kitchen, living and dining areas, including stainless steel appliances, abundant storage, and expansive countertops
- Five roomy bedrooms with built-in-robes and ceiling fans, and an ensuite in bedroom one
- Jaw-dropping master suite, featuring a sprawling parents' retreat and styling studio with powder room, shower, and plenty of storage
- Year-round comfort with living area featuring a fireplace, ceiling fans throughout, and split air-conditioning
- Seamless integration of indoor and outdoor living spaces, with a wraparound balcony and undercover alfresco area offering leafy views and an influx of natural light, as well as ground floor cabana
- Serene outdoor haven, with tropical gardens creating the perfect backdrop for relaxation and entertainment
- Ground floor studio bedroom with ensuite, rumpus room, built-in bar/second kitchen, outdoor entertaining area and built-in storage, complete with a lush garden backdrop
- Triple garage and huge storage space underground next to a large laundry, and solar panels to reduce your energy bills
- Easy access to local shops, parks, schools, the university, John Hunter Hospital, public transport and Newcastle bypass, ensuring utmost comfort and convenience

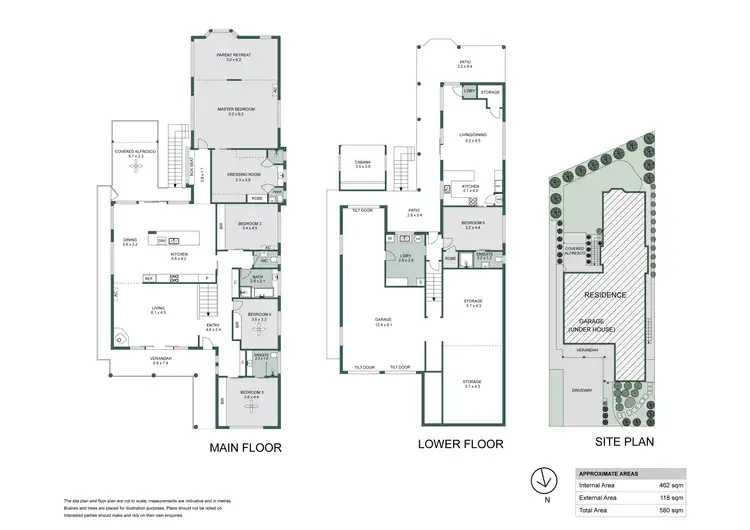
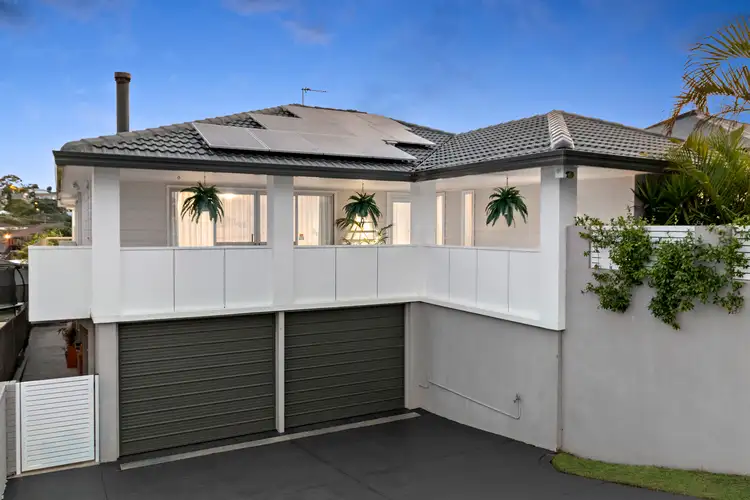
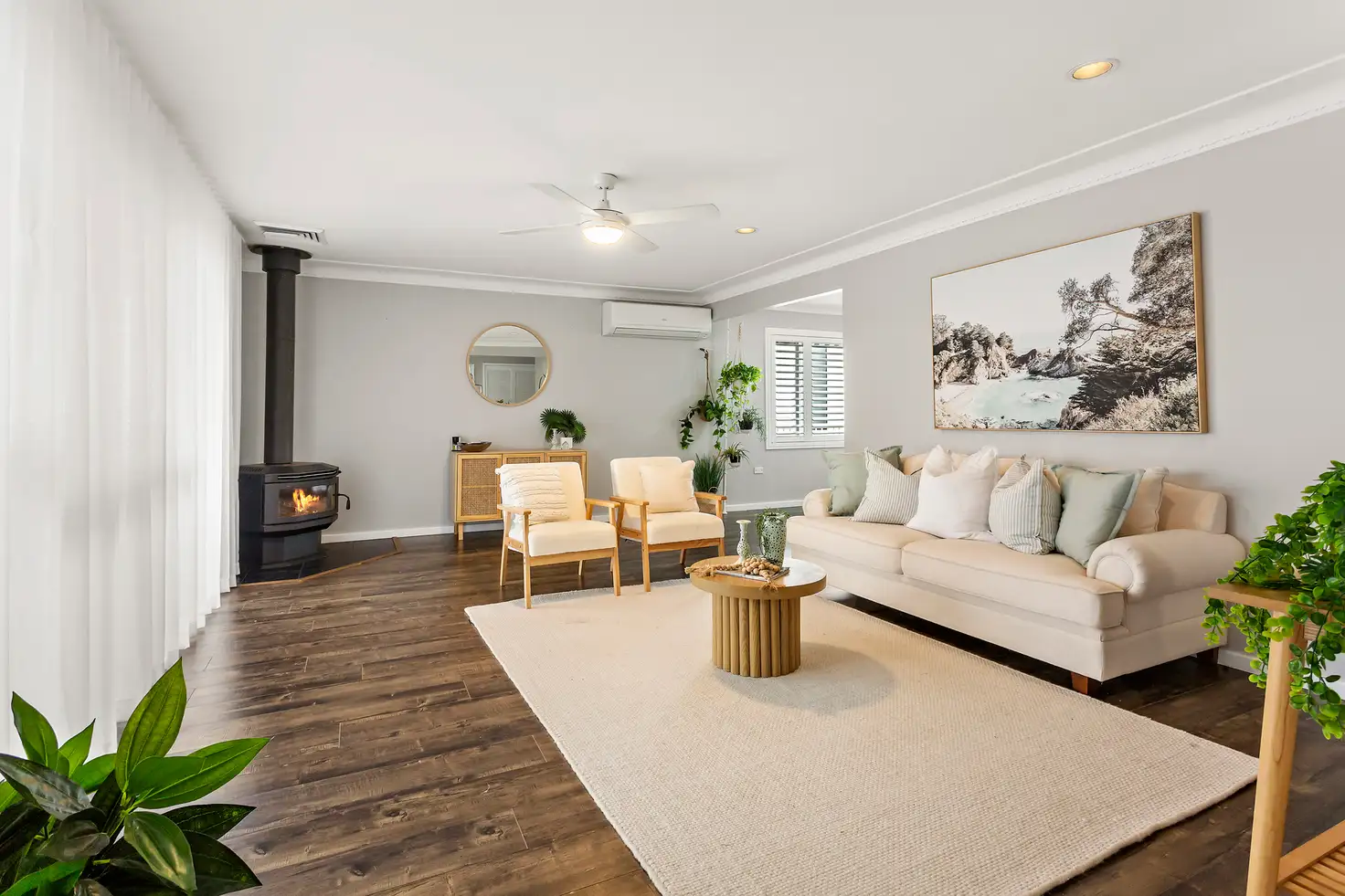


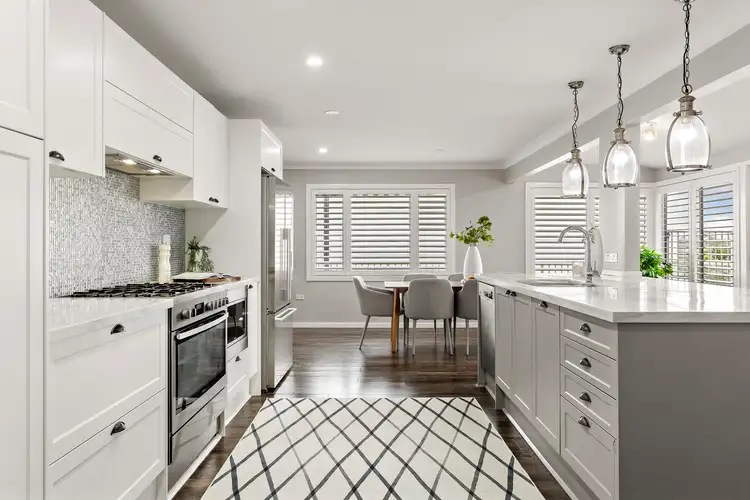
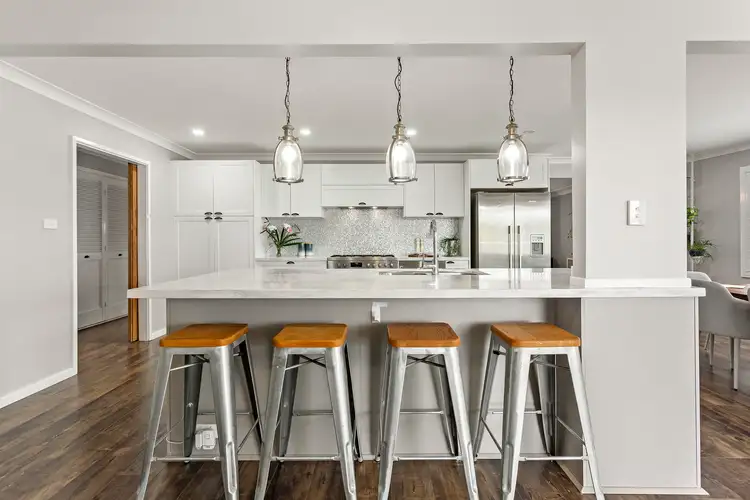
 View more
View more View more
View more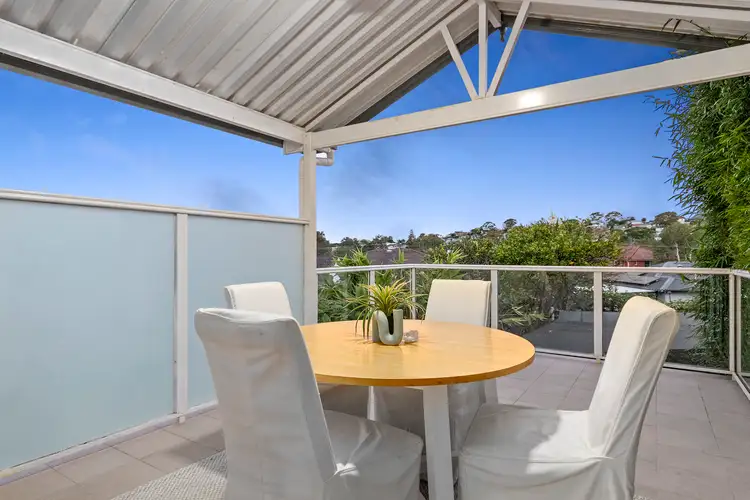 View more
View more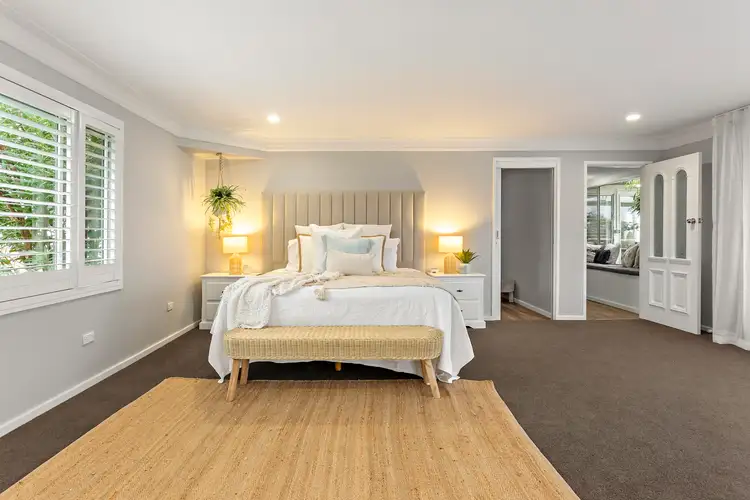 View more
View more
