Riley Newsome designed with vibrant 60's charm throughout, featuring a welcoming entry foyer, an open plan lounge and dining area with polished timber flooring, updated and modern kitchen with good storage facilities, full-sized laundry and a generous north west facing alfresco deck to the front of the home for all-weather entertaining purposes. With all the hard work already done for you, the home provides comfort and space for all to enjoy for years to come within this 'turn-key' opportunity. Whether you choose to live in as is, extend the well-positioned home or knock down and create a home of your dreams.
Thoughtfully renovated and modernised yet maintaining the familiar cottage charm of Ainslie. The home features a well-proportioned and practical layout, though allows the inspired to add and create the home of their dreams.
Well-proportioned bedrooms, fitted with robes, serviced by a good-sized and updated bathroom with the bonus of a further powder room adjacent.
North East to the rear, with room for future expansion to both the front and rear. The block includes a level enclosed rear yard, established plantings, colorbond fencing, lined double garage with power connected and a garden shed for storage purposes.
Extend, continue to renovate, land bank, redevelop or simply enjoy the home as is, this is an opportunity to acquire a blue-chip property in a highly sought-after position within Canberra's Inner North. Located within an easy walking distance to the local Ainslie shops which features Edgars Inn, Ainslie IGA, Brumbies Bakery, Mama Dough Pizza plus other bespoke shops. A short stroll to Mount Ainslie nature reserve and Mount Majura walking trails with Dickson Shopping Precinct, Braddon, Canberra City Centre, a variety of schooling options including North Ainslie Primary School and public transport all easily accessible. This home is sure to appeal to astute buyers looking to capitalise and/or enjoy the central position.
• Attractive street appeal
• Generous entry foyer
• Open plan lounge and dining space
• Renovated kitchen with corian benchtops, stainless steel appliances, gas cooktop, dishwasher, pull out pantry and glass splashback
• Laundry with built-in storage and external access
• Bathroom with shower, vanity, WC
• Additional WC, separate, with water saving combined hand basin and cistern
• Polished timber flooring through living and hallways
• Carpeted bedrooms
• Ducted gas heating
• Electric hot water
• Repainted internals and externals
• Quality window coverings throughout
• Generous front alfresco deck, recently constructed
• Double garage, 1x auto door, with power and insulated walls and ceiling
• Ample off street parking options
• Colorbond fencing
• Landscaped gardens including enclosed rear yard
• Close to arterial roads for ease of access to Canberra CBD, Dickson, Canberra Airport
Land Size: 725m2
EER: 1
Whilst all care has been taken to ensure accuracy in the preparation of the particulars herein, no warranty can be given, and interested parties must rely on their own enquiries. This business is independently owned and operated by Belle Property Canberra. ABN 95 611 730 806 trading as Belle Property Canberra.
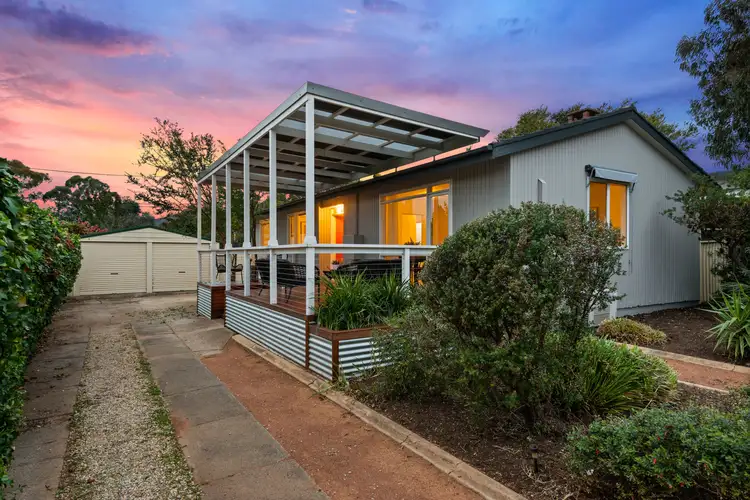
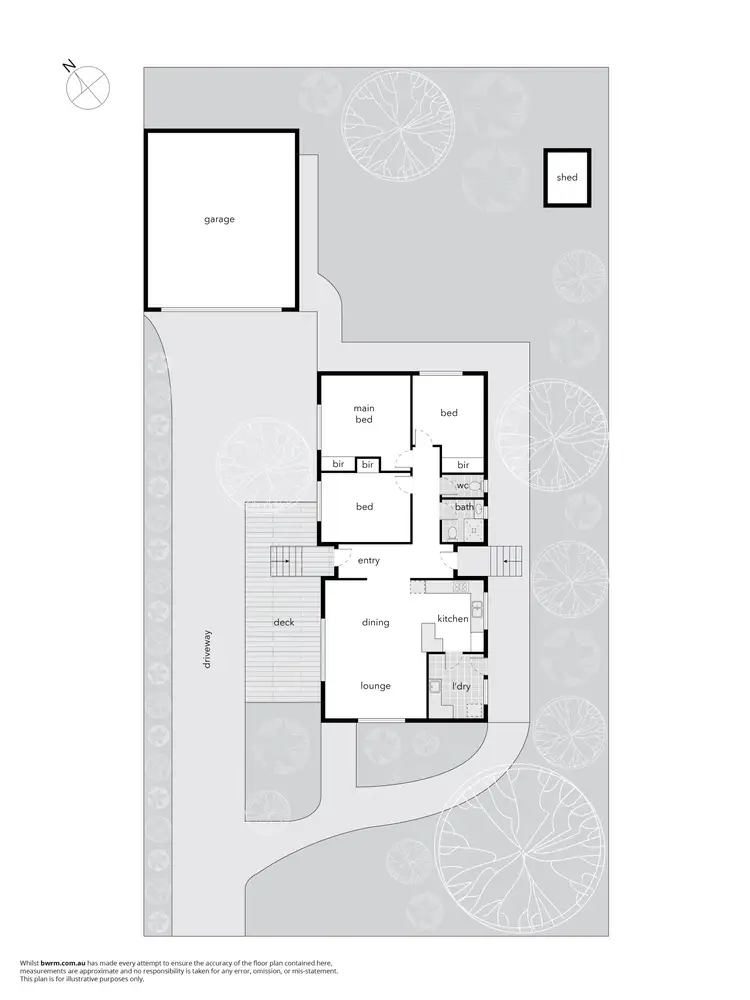
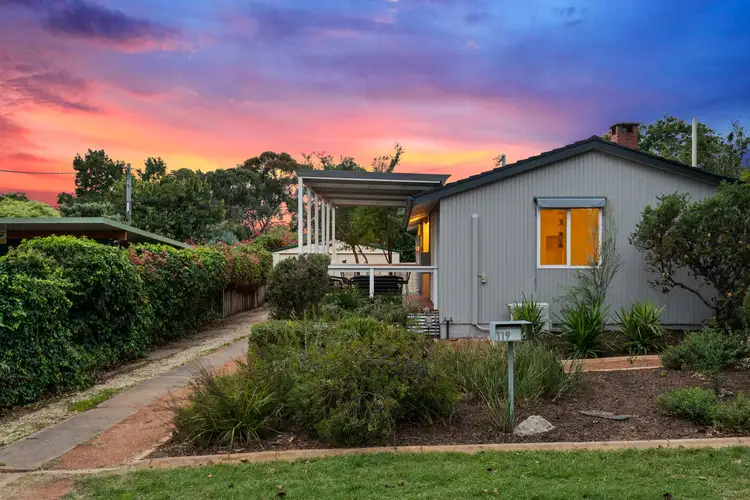
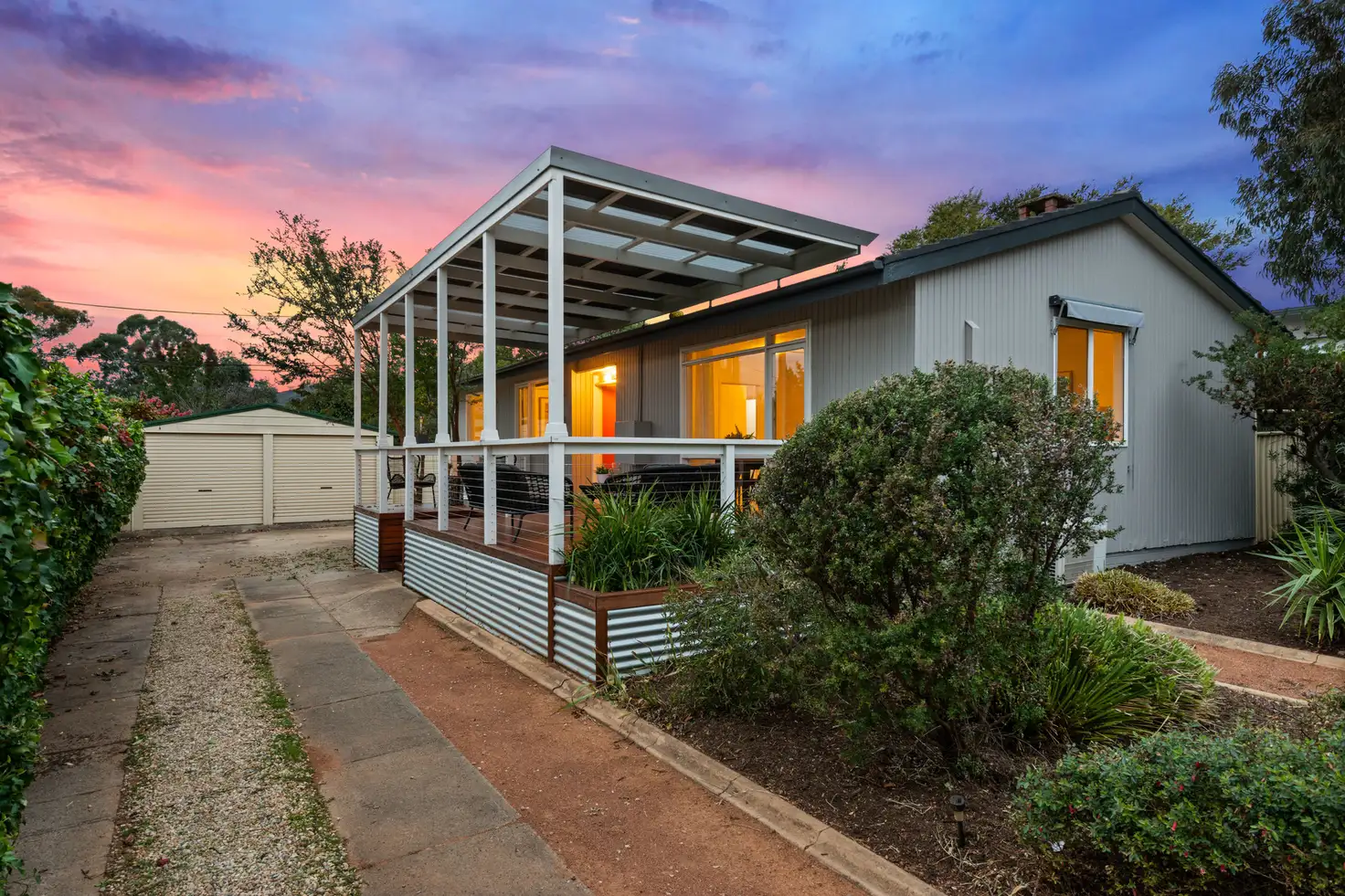


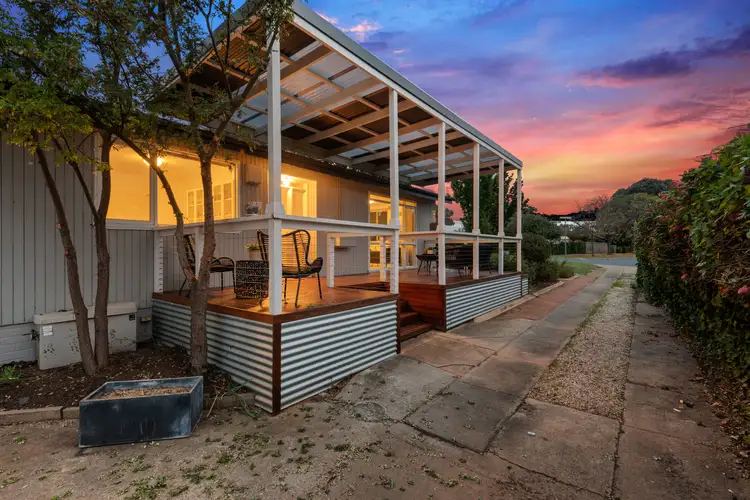
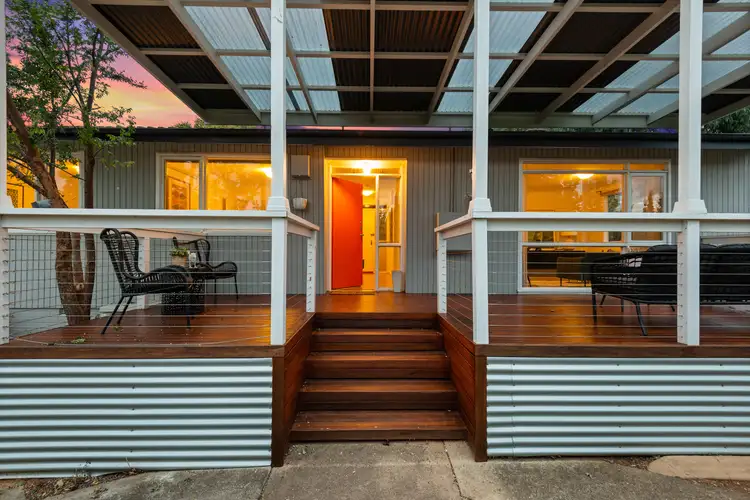
 View more
View more View more
View more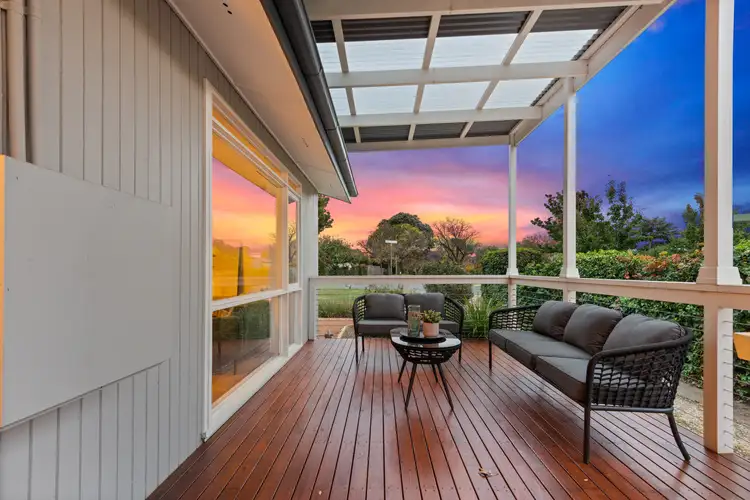 View more
View more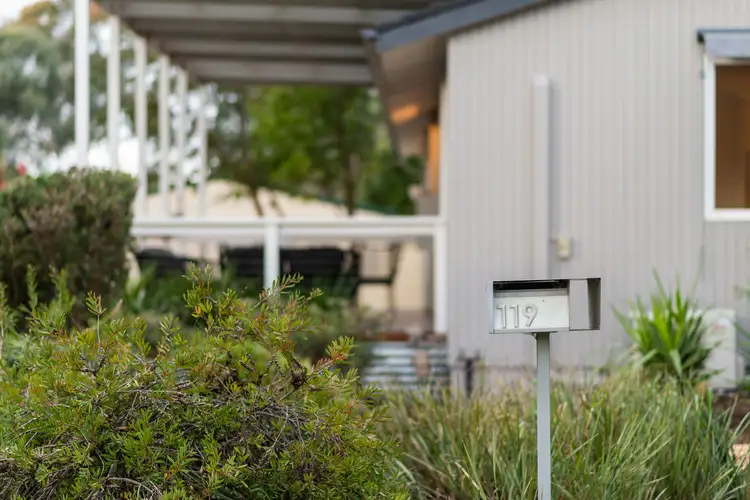 View more
View more
