Set in one of Perth's most liveable suburbs and designed by award-winning architect David Hillam, this home is a unique modern classic: A single-level home that flows easily from the private and secure front entrance all the way to the stunning north facing living areas, pool terrace and intimate gardens beyond.
Every element has been designed to make daily life a joy - from the north-facing living areas to the polished concrete terrazzo floors, elegant built-in cabinetry and display niches, soft lighting and inviting outdoor spaces.
The unique, yet unobtrusive street elevation provides visitors with just a hint of the clean lines and sculptural forms within.
Opening into a welcoming entrance with concealed cloakroom, the home is split into two main levels connected via a generous central corridor, where a polished concrete ramp leads gently from the bedrooms to the living and outdoor areas.
On the top level, three double bedrooms provide space and flexibility. The main suite has a generous walk-in robe and luxury spa ensuite. The second bedroom/study is a multi-purpose space with its own entry via a private courtyard, while the third bedroom also has its own ensuite and quiet, central courtyard, providing diffused light and a pleasant outlook from the entry.
The living areas boast natural light, height and space in abundance, with a luxury kitchen in the centre making this a great entertaining home. Large north-facing windows protect against summer heat yet allow maximum winter sun, while the terrazzo floors absorb and radiate warmth in winter and night-time coolness in summer, thereby reducing the need for air-conditioning.
Adjacent to the kitchen is a large multi-purpose workroom, incorporating a laundry area, office space and a bank of floor-to-ceiling cupboards. A pull-down ladder leads up to a sealed loft space for additional storage. This is a practical space that would work equally well as a home office, sewing room or potential scullery.
Commercial-grade sliding doors link the living areas to a private alfresco area where deciduous mature London Plane and cottonwood trees provide summer shade and light in winter. A jewel-like swimming pool is set within landscaped surrounds. Ideal for entertaining, relaxing or keeping an eye on the kids from inside, this is a private and tranquil space, perfectly suited to Perth's balmy climate. Beyond the pool, yet hidden from view, there's even space to grow some veggies.
In addition to its considerable aesthetic appeal, this is a very functional home, with passive solar features including northern orientation, blade walls to diffuse western sun and excellent cross ventilation.
Set on a family-friendly street in a convenient and central Floreat location, you'll enjoy easy bus links to the city, and are just minutes from the beach, Floreat Forum and the Birkdale Street precinct, plus excellent local schools and parks. Come and experience it for yourself.
-Architect-designed home on 809sqm block
-Commercial windows & sliding doors with excellent cross ventilation
-Modern kitchen with Miele appliances and large walk-in pantry
-Reverse-cycle air-conditioning for year-round comfort
-Excellent security with video intercom and security alarm
-Ducted vacuum system
-Laundry/scullery/office with attic storage
-Two luxury bathrooms plus guest powder room
-Saltwater chlorinated concrete pool in landscaped gardens
-Double garage with additional work/storage space
-Within Churchlands SHS and proposed 2020 Shenton College catchment
-Walk to Floreat Forum shopping centre, restaurants and library
-Close to Floreat Park Primary School & Kindergarten
SELLER RESERVES THE RIGHT TO SELL EARLIER
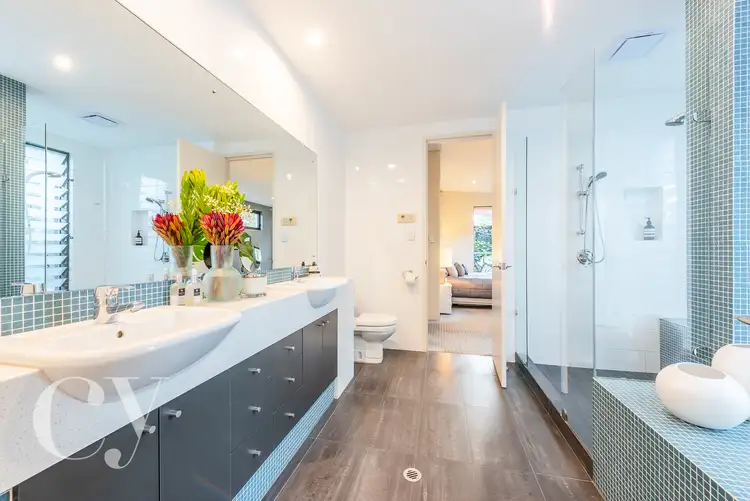
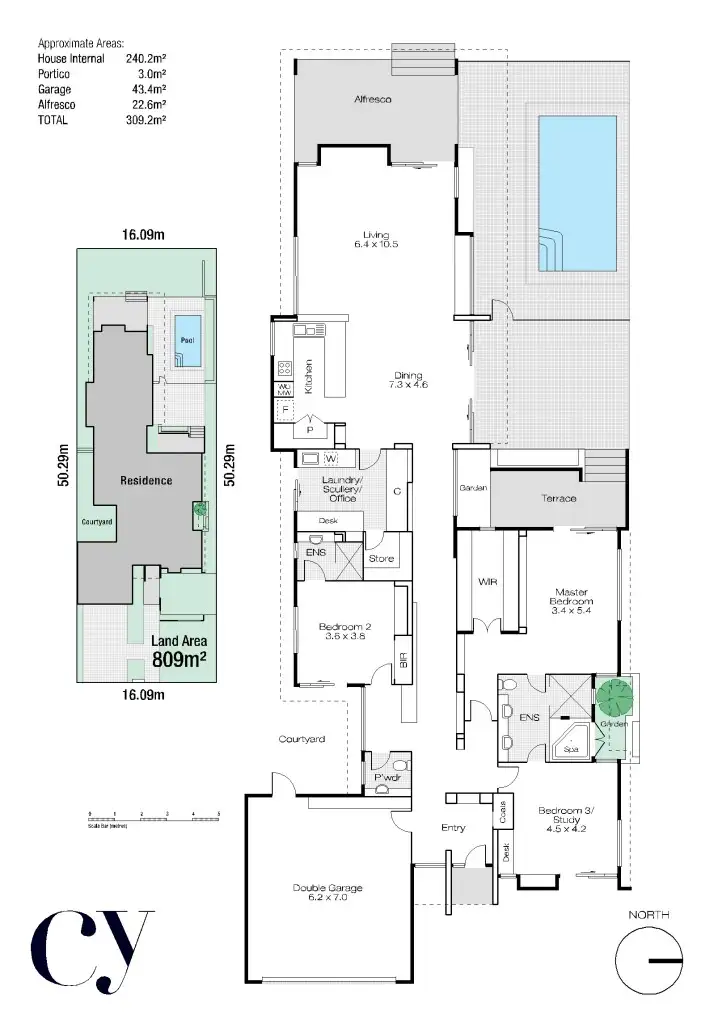
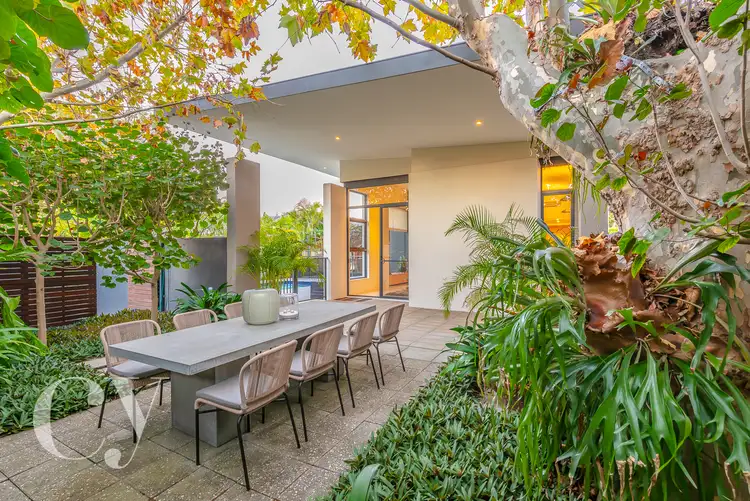
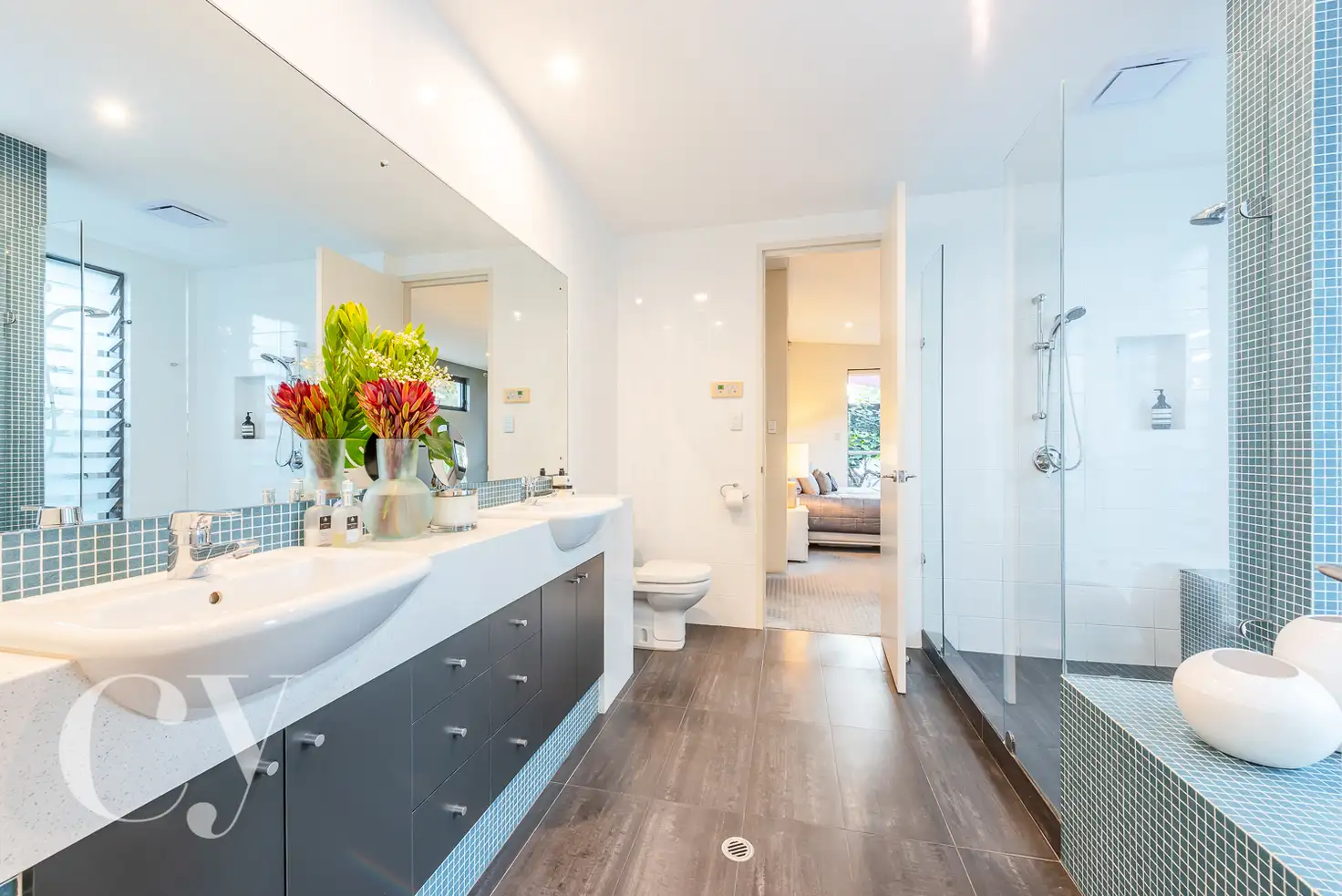


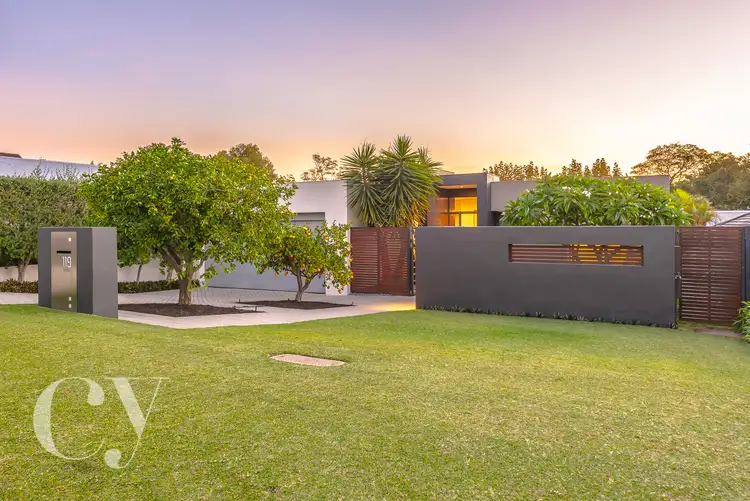
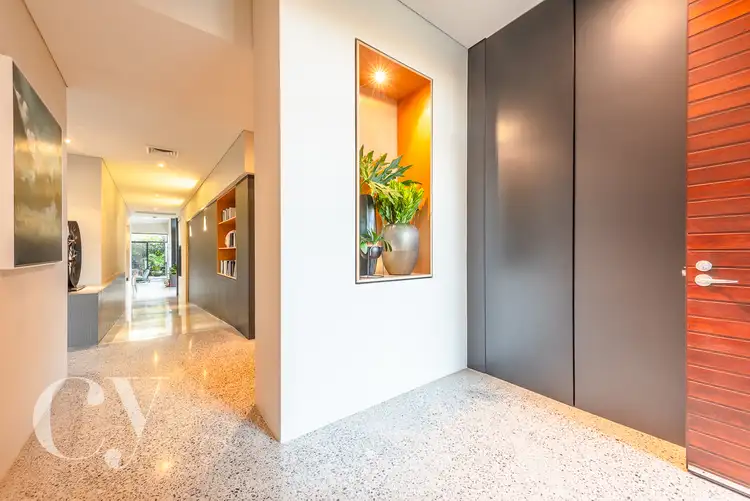
 View more
View more View more
View more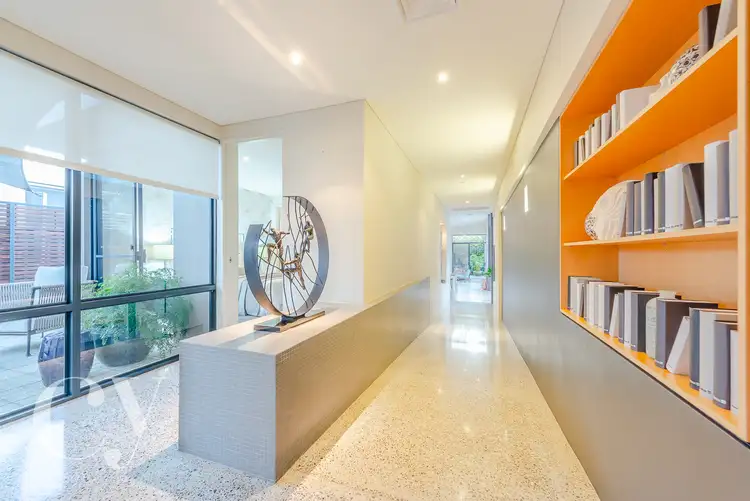 View more
View more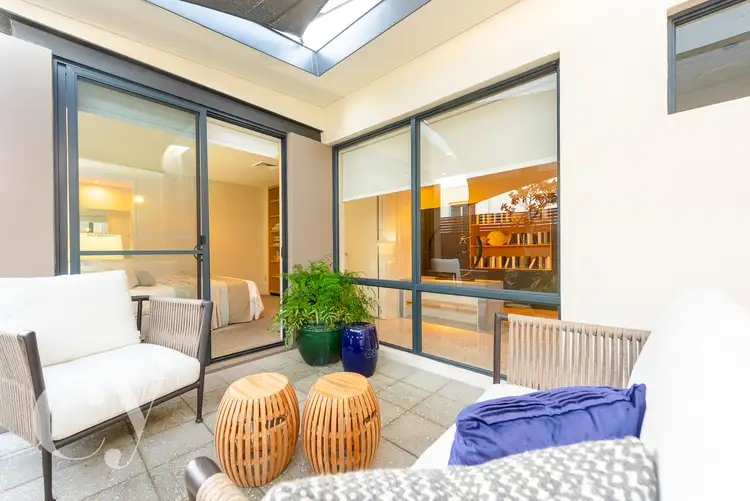 View more
View more
