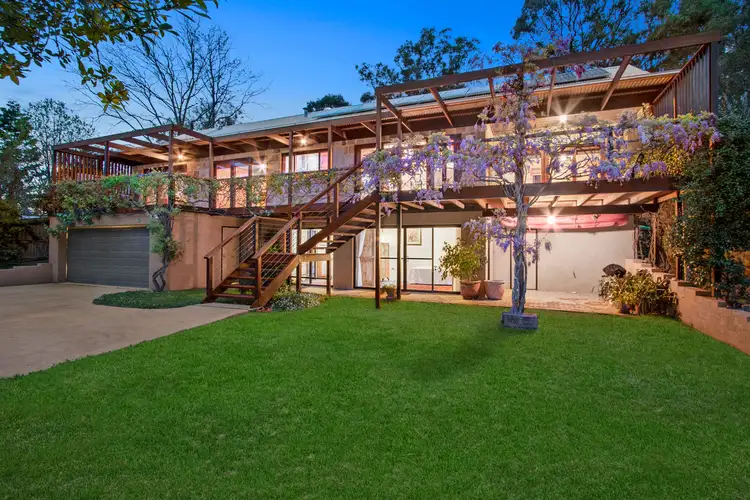Draped in wisteria and ornamental grape vines, this stunning solid sandstone and zincalume residence is privately set on just over half an acre to enjoy the peace and quiet of Kurrajong life just a stone's throw from the conveniences of the village. Occupying a stunning northerly aspect to take full advantage of the residences solar passive qualities as well as breathtaking views of the valley to the mountains this family home offers a sustainable lifestyle for many years to come. Featuring natural materials such as a Tasmanian Oak kitchen, solid blue gum slab benchtops, western red cedar joinery and hardwood timber flooring as well as wood and stone feature walls, this character filled home is perfect for those looking for peace and tranquility in a village environment. For those seeking accommodation for in laws, older children or the potential to run a bed and breakfast, the lower level is separate from the rest of the home and would be a perfect opportunity. Externally the home offers stunning landscaped lawns and gardens, with organic fruit trees and vegetable beds as well as a large chicken coop. Embraced in an oasis style ambiance with frequent bird life, this boutique style home is perfect for those after a fully sustainable lifestyle walking distance to the picturesque Kurrajong Village.
• Large front timber deck draped in wisteria and ornamental grape vine
• Tasmanian oak timber kitchen with solid blue gum slab benchtops, huge walk in pantry, 900mm gas cooktop, Miele dishwasher and double sink
• Combined lounge and dining with vaulted ceilings, split system air conditioning, hardwood ceiling rafters and timber paneling
• Master suite with front balcony access, walk in robe and recently renovated ensuite
• Bedroom 2 and 3 with front balcony access, 2 with an ensuite, 3 with a built in robe
• Combined laundry and bathroom
• External access to ground level, perfect to be used as a teenage retreat/granny flat/Air BNB. One bedroom, entrance area with sink, shower and toilet. Access to paved entertaining area.
• Rear timber deck with ceiling draped in an ornamental grape vine
• Town water + additional 15,000L storage tanks for garden irrigation
• 20m garden shed with concrete floor and solar lighting
• Garden beds filled with native plants and vegetables
• Olive, pomegranate, fig and citrus trees
• Large fox and eagle proof chicken coop, large level lawn area
• Fully fenced, 2.2KW solar system + solar hot water with gas booster
• Sealed driveway, electric double garage, under house storage, fully insulated roof








 View more
View more View more
View more View more
View more View more
View more
