Note - **All Offers are Taken Via Openn Negotiation Platform. The sale Campaign is a PRIVATE TREATY & NOT an Auction, so the seller reserves the right to sell the property to any buyers of their choice at any time during the campaign, WITHOUT any Prior NOTICE to anyone.**
**PRICE GUIDE - Similar properties in the area have sold between $940k-$980k & offers are expected in/around/within that range**
Aman Singh from The Best Realty Group presents this unparalleled luxury in this stunning four-bedroom, two-bathroom residence, perfectly designed for modern family life and premium entertaining. Boasting high-end finishes throughout and exceptional functional zones, this home offers a lifestyle upgrade immediately upon entry.
• Luxurious Master Suite
Retreat to the spacious master bedroom, designed for ultimate relaxation. It features a massive walk-in robe (WIR), offering extensive storage capacity, complemented by a beautifully appointed ensuite bathroom that delivers a true touch of everyday luxury.
• Gourmet Chef's Kitchen
The heart of this home is the gourmet, open-plan kitchen, which seamlessly integrates with the main living and dining areas. It is appointed with premium bench tops, top-tier gas cooking appliances, ample storage, including a generous walk-in pantry, and an integrated dishwasher. This layout ensures effortless entertaining while keeping you connected to family activities.
• Versatile & Spacious Accommodation
The three secondary bedrooms are generously sized, easily accommodating large bedroom suites, and each includes built-in, mirrored wardrobes that enhance the sense of space and light. The dedicated enclosed theater room serves as a flexible fourth bedroom or a private cinema experience-perfect for family movie nights where you can turn up the volume without disturbing others.
• Resort-Style Outdoor Oasis
Step outside to your private sanctuary! The living areas flow directly to a magnificent outdoor entertaining zone featuring a sparkling swimming pool and a dedicated gazebo. Imagine hosting summer barbecues or enjoying quiet evenings in this sophisticated, resort-inspired setting.
• Premium Internal Finishes
Enjoy year-round comfort with fully ducted air conditioning throughout the home. The main living, dining, and kitchen areas are unified by high-quality, polished tile flooring, creating a sleek, cohesive, and easy-to-maintain aesthetic. Practicality is assured with a secure double lock-up garage.
• Unbeatable Location
Enjoy superb connectivity and convenience! This prime address offers minutes access to major arterial routes including Armadale Road and the Kwinana Freeway. Residents benefit from proximity to the Stockland Harrisdale Shopping Centre, beautiful local parks, and highly regarded local schools.
This meticulously appointed home offers the perfect combination of high-end luxury, flexible space, and an unbeatable location. Don't miss the opportunity to secure this lifestyle upgrade.
DISCLAIMER:-
**Photos from previous Sales/Rental listings may have been used to protect the tenant/seller's privacy. The actual property condition may be different in reality.**
**Virtual Furniture Staging may have been used in the photos. The images of the furniture at the property have been digitally altered or enhanced.**
**This information is provided for general information purposes only and is based on information provided by the Seller and may be subject to change. No warranty or representation is made as to its accuracy, and interested parties should place no reliance on it and should make their own independent inquiries.
**The Best Realty Group have endeavoured to ensure the information is true and accurate, but accepts no responsibility and disclaims all liability concerning any errors, omissions, inaccuracies or misstatements.
**Reference to a school does not guarantee the availability of that particular school.
**ALL distances are estimated using Google Maps. Prospective purchasers should enquire with the relevant authorities to verify the information in this advert.
**ALL boundary lines and sizes on imagery are APPROX only.**
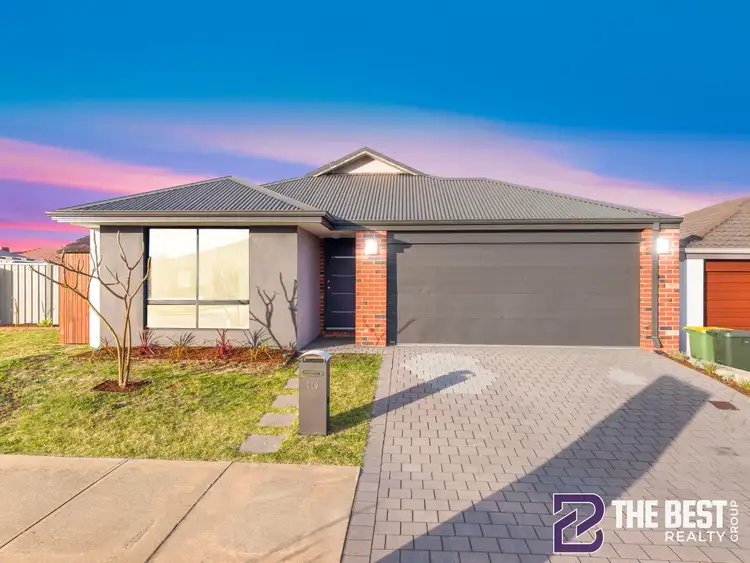
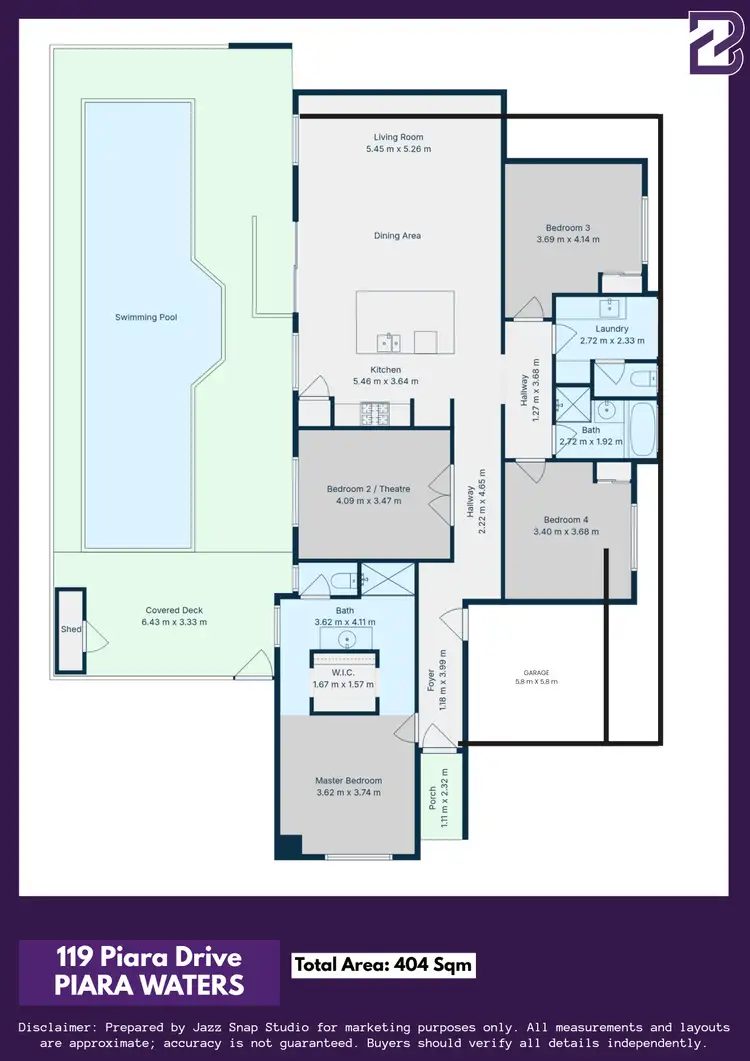
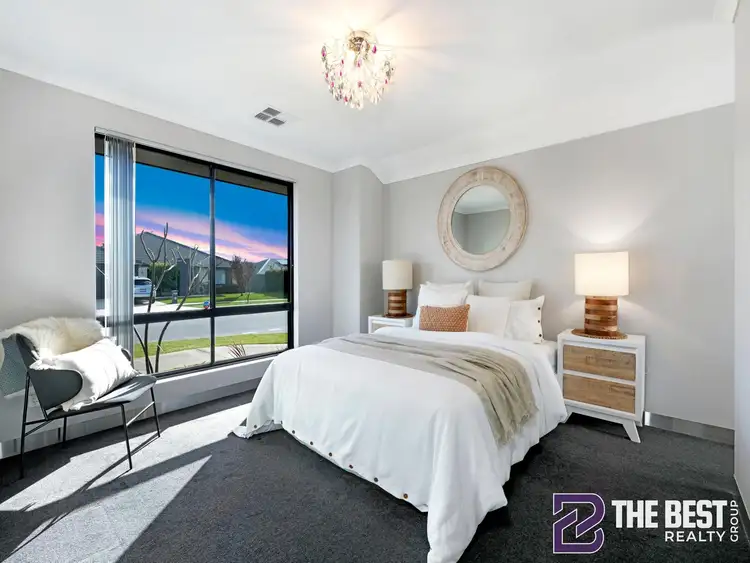
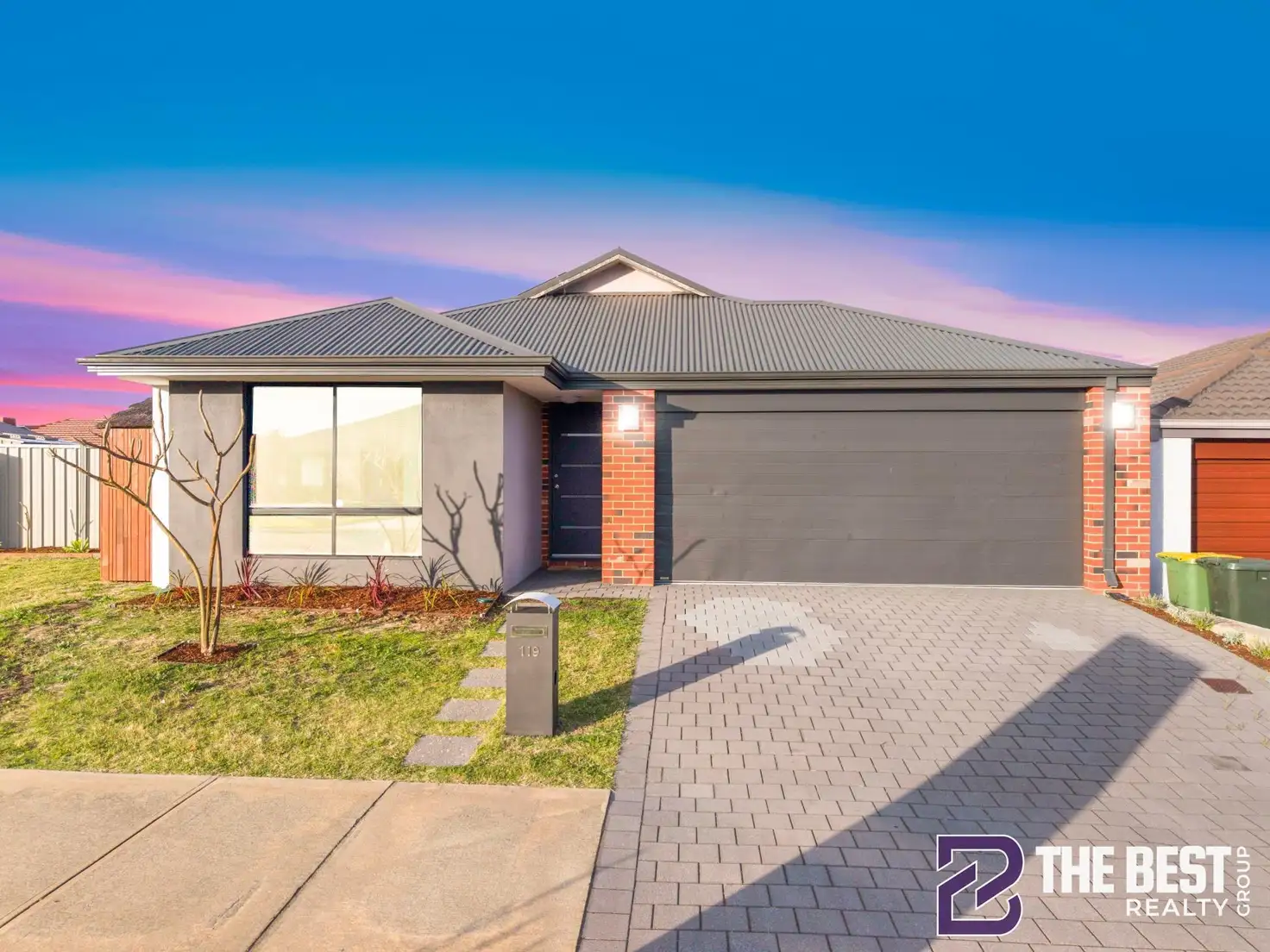


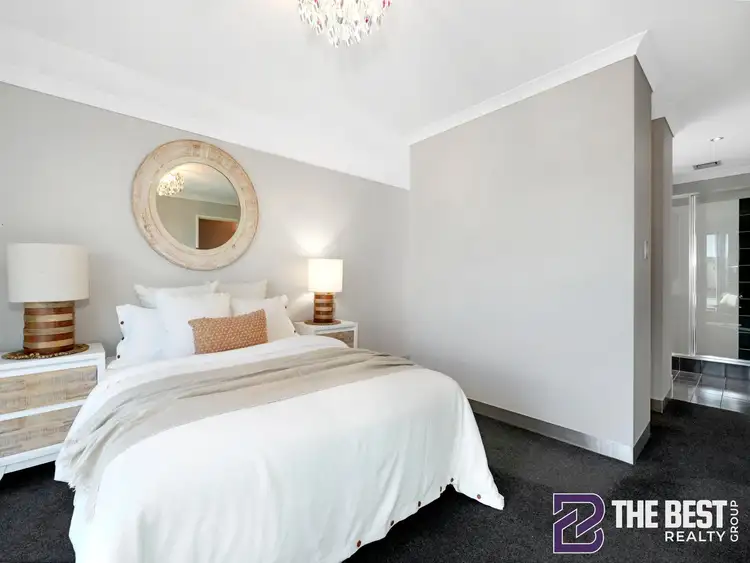
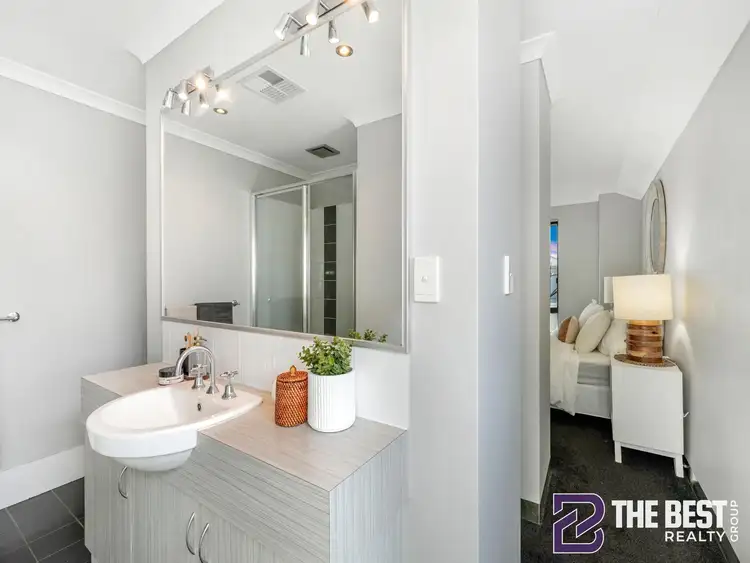
 View more
View more View more
View more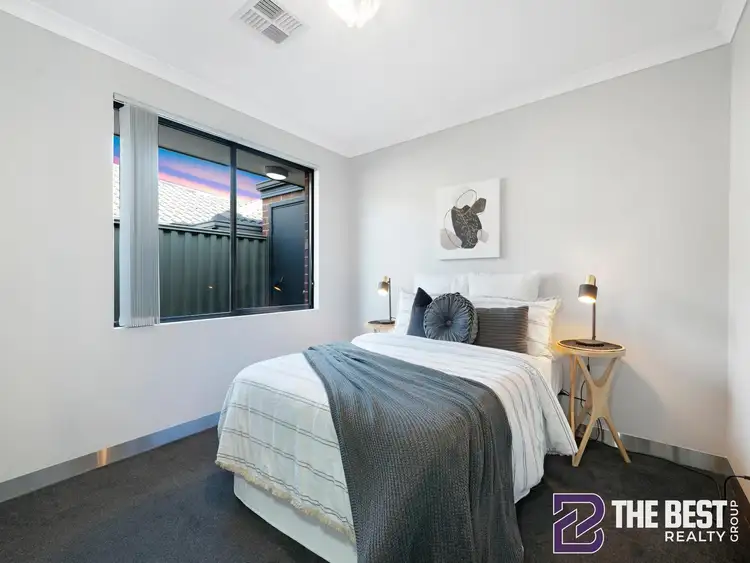 View more
View more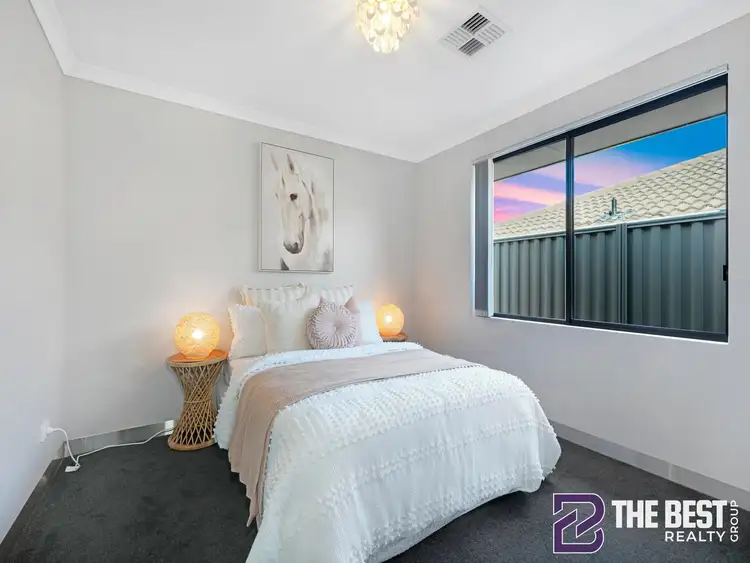 View more
View more
