$965,000
5 Bed • 2 Bath • 4 Car • 4055m²
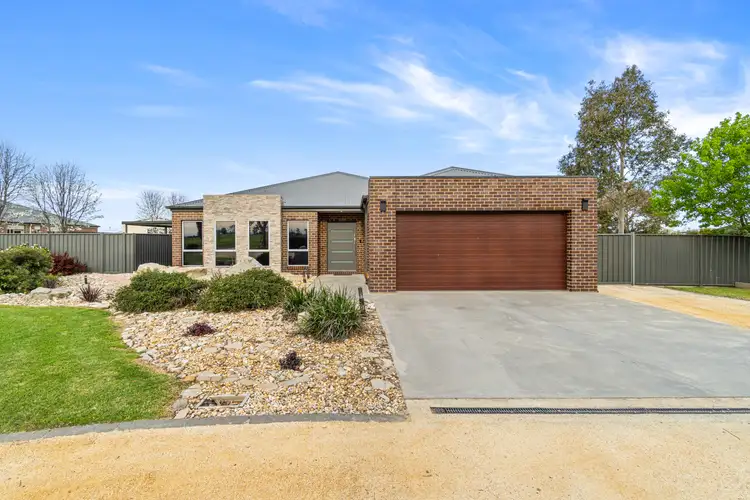
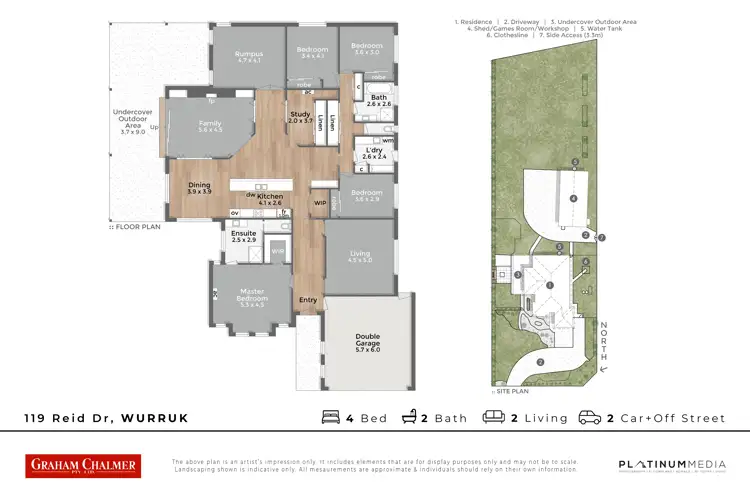

+31
Sold



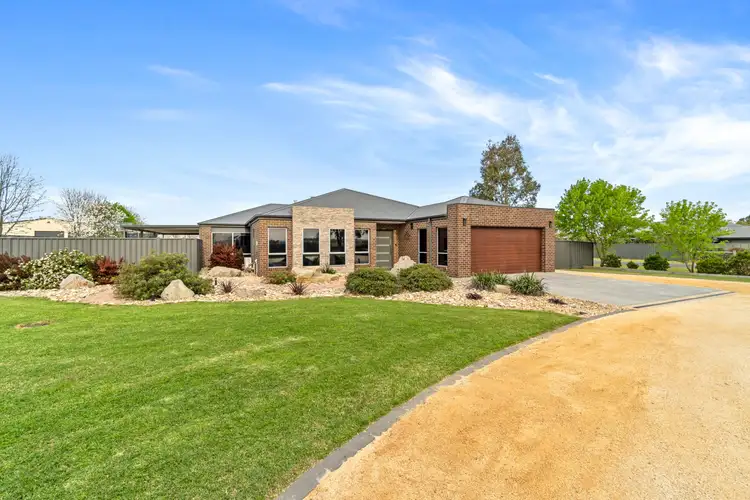
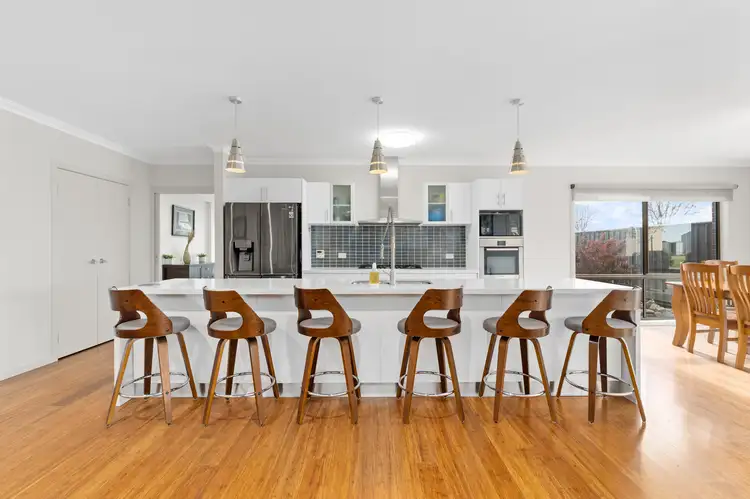
+29
Sold
119 Reid Drive, Wurruk VIC 3850
Copy address
$965,000
What's around Reid Drive
House description
“Your Ultimate Family Retreat Awaits!”
Property features
Land details
Area: 4055m²
Documents
Statement of Information: View
Interactive media & resources
What's around Reid Drive
 View more
View more View more
View more View more
View more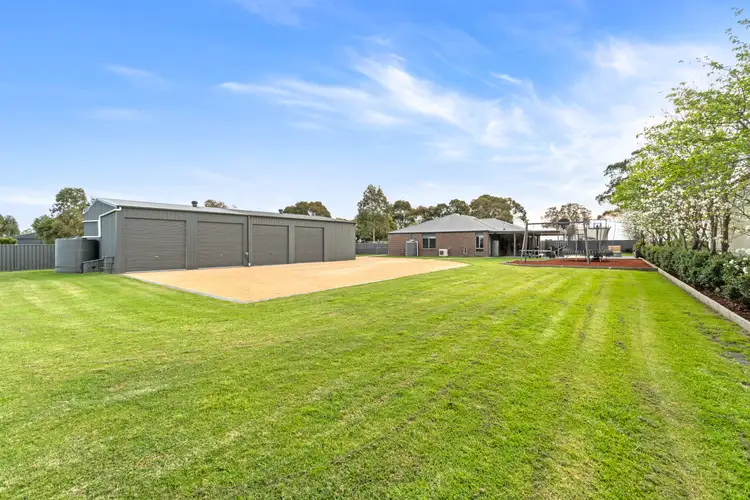 View more
View moreContact the real estate agent

Ferg Horan
Graham Chalmer
0Not yet rated
Send an enquiry
This property has been sold
But you can still contact the agent119 Reid Drive, Wurruk VIC 3850
Nearby schools in and around Wurruk, VIC
Top reviews by locals of Wurruk, VIC 3850
Discover what it's like to live in Wurruk before you inspect or move.
Discussions in Wurruk, VIC
Wondering what the latest hot topics are in Wurruk, Victoria?
Similar Houses for sale in Wurruk, VIC 3850
Properties for sale in nearby suburbs
Report Listing
