Nestled on a quiet, leafy street and displaying a stunning bespoke entrance, this remarkable property offers an enviable lifestyle and an entertainer's home for all seasons and occasions.
Showcasing an aesthetic of tropical chic, the anticipation begins as you enter through double cedar entry doors into the front vestibule. Demonstrating the utmost attention to detail, no expense was spared in designer fixtures and fittings, ensuring that contemporary finishes and classic elegance blend seamlessly.
Strategically designed across two levels, the lower elevation features 3.3m ceilings and a formal lounge with a floor to ceiling sandstone fireplace with a reclaimed timber mantle that adds visual and actual warmth. A short flight of stairs leads to the open-plan hub of the home comprising a formal dining space, family/meals area and kitchen with skylights.
This culinary space includes a 6-burner gas cooktop, Fisher & Paykel dishwasher, under-bench oven, pantry cupboard, heaps of storage, and a centre island perfect for meals on the run. A wide expanse of bi-fold doors and interior polished granite floor tiles give way to honed granite in the vast undercover alfresco dining and outdoor living area, creating a seamless flow.
Enjoy the outdoors all year round, whether firing up the stylish waterfall barbecue in the complete outdoor kitchen with granite benchtop and refrigerator or relaxing in the adjacent living zone boasting a floor to ceiling fireplace of bluestone and reclaimed timber mantle on cooler evenings. The luxury continues with an in-ground saltwater pool, backdropped by a covered cabana, lush lawn, and a garden shed with a barn door.
Accommodation is on the upper level. The master retreat enjoys privacy and boasts a walk-in robe, a stunning ensuite with double marble vanity, a deep-set bath, a shower enclosure with a rain shower head, a separate toilet and balcony. A family bathroom is equally chic and features an American oak vanity, and services the two remaining built-in bedrooms and a home office.
A host of additional features include:
• Fully tiled driveway with undercover parking for four vehicles
• A built-in study nook and storage in the home office
• Split system air-conditioning in all bedrooms and living areas
• Ceiling fans, Crimsafe security screening on downstairs windows
• Floors are of solid mixed hardwood timber and granite tiles
• Italian quartz and marble countertops; powder room, laundry
• High-quality 2-Pac cabinetry, tinted windows, crisp white plantation shutters throughout
• 5.6k/w solar panels, automated watering system, garden lighting, tropical landscaping
• Solid cedar doors and designer tapware throughout, natural gas for cooking and water
Every aspect of this impressive home is finished to perfection and with stunning effect. Close to highly regarded schools, transport, shopping village and walking distance to the park at the end of the street.
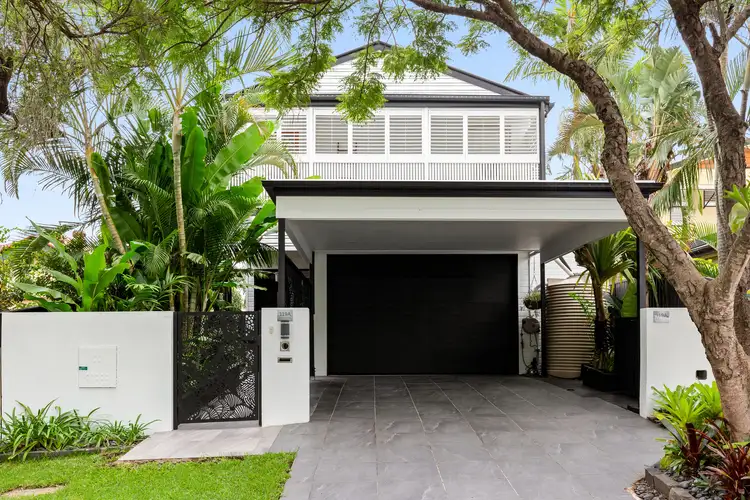
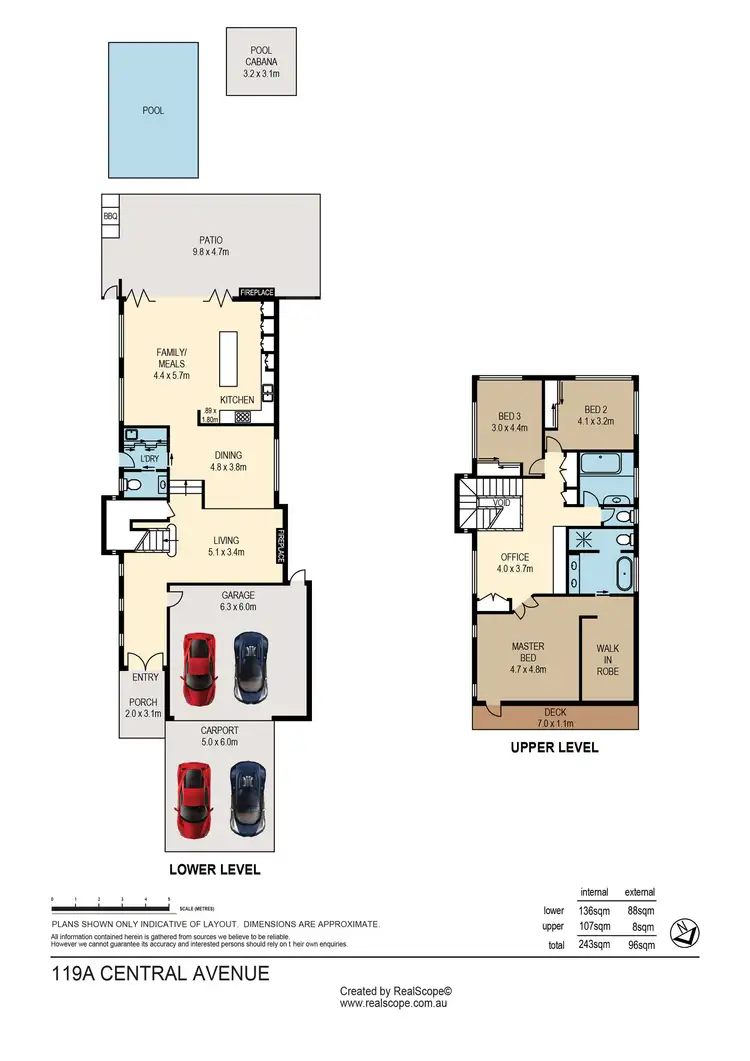
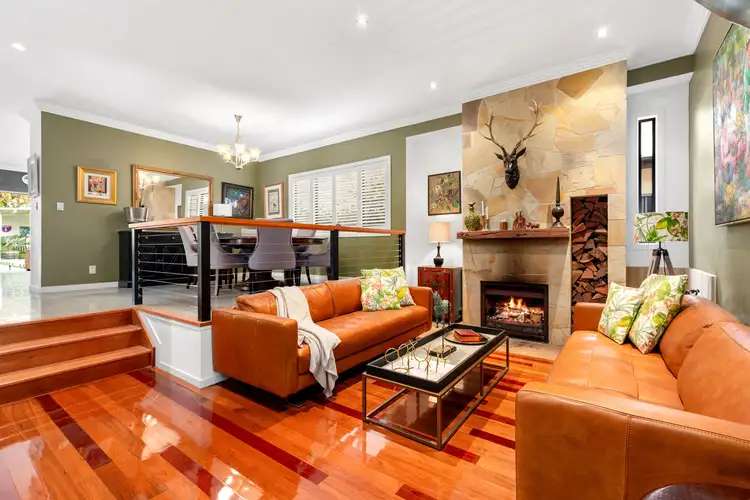
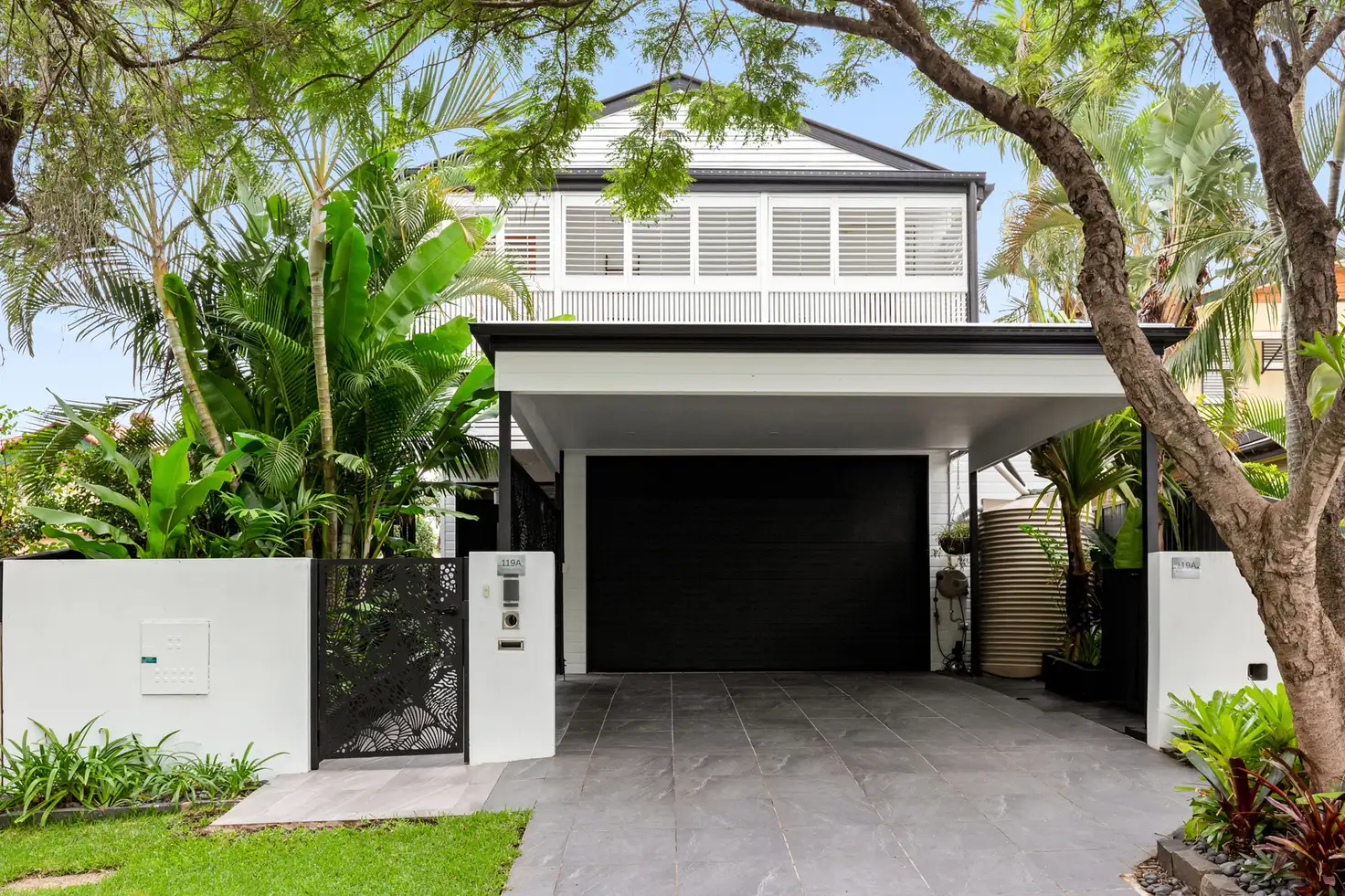


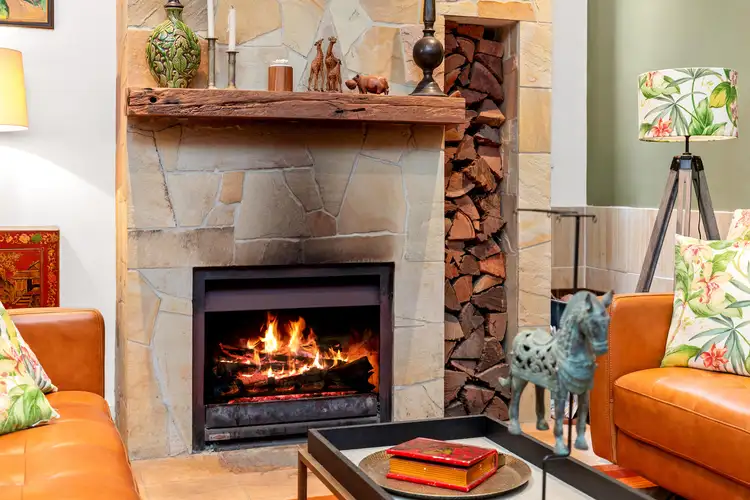
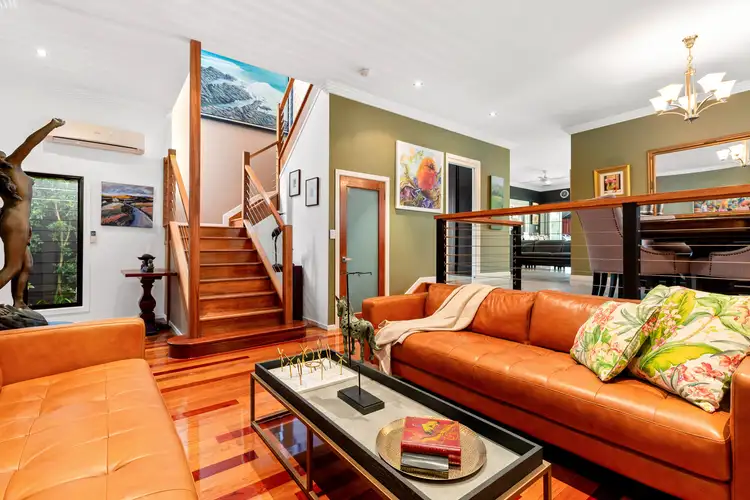
 View more
View more View more
View more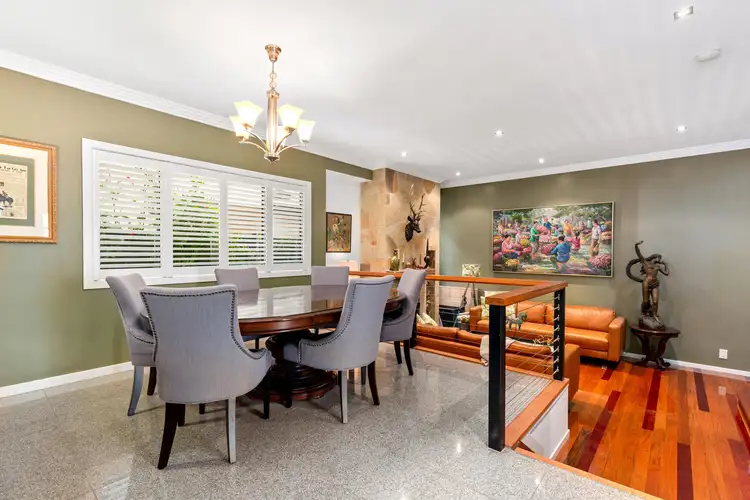 View more
View more View more
View more
