$1,580,000
4 Bed • 2 Bath • 6 Car • 1736m²
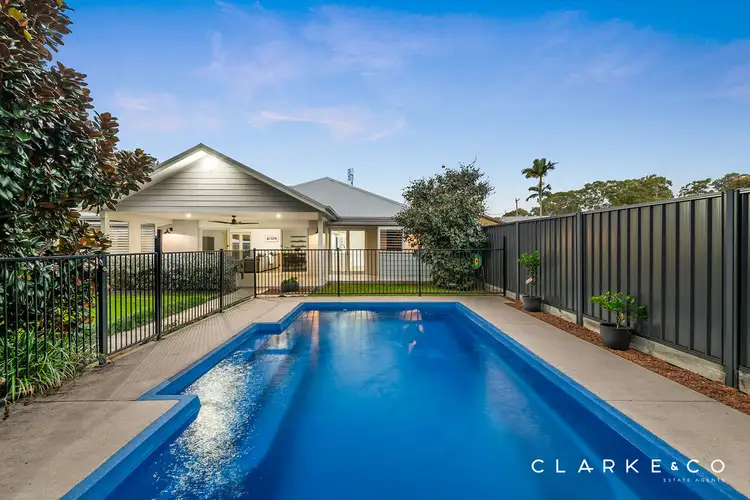
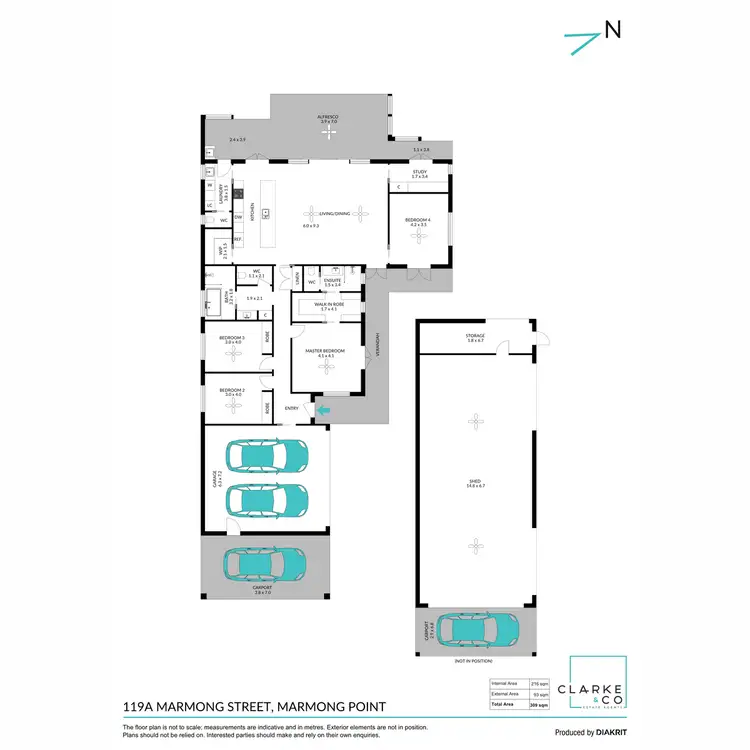
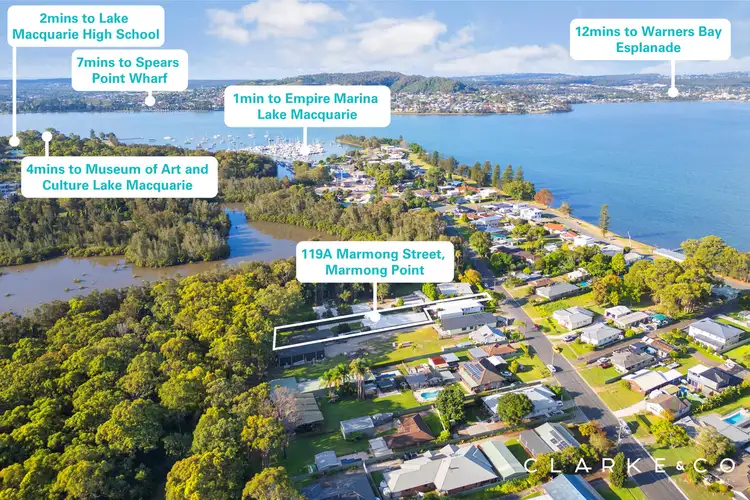
Sold
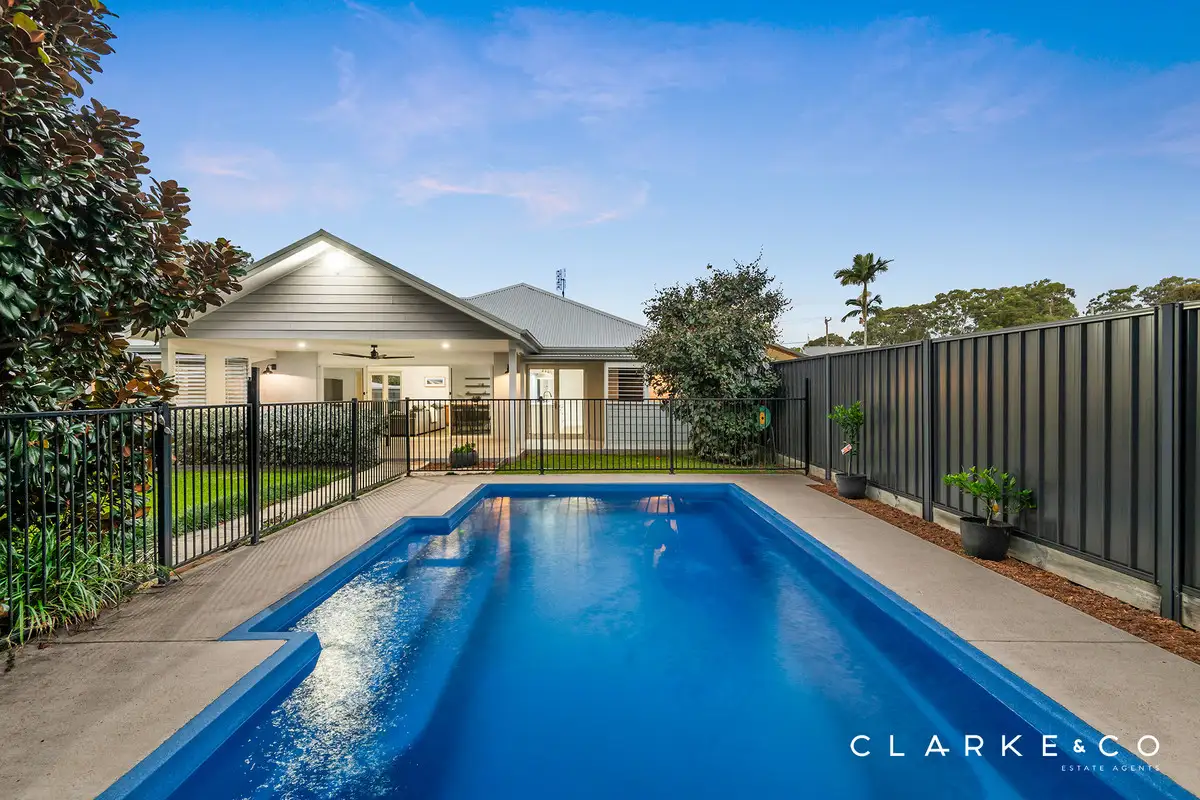



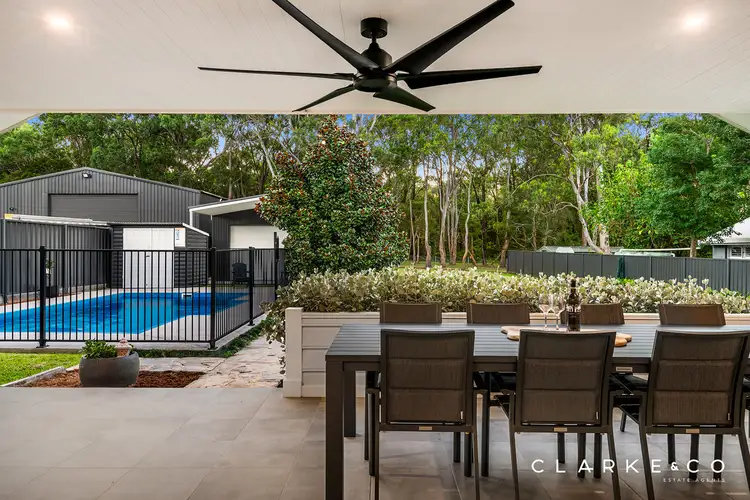
Sold
119A Marmong Street, Marmong Point NSW 2284
$1,580,000
- 4Bed
- 2Bath
- 6 Car
- 1736m²
House Sold on Fri 19 Apr, 2024
What's around Marmong Street
House description
“LUXURIOUS LAKE LIVING WITH ALL THE EXTRAS!”
Property Highlights:
- Exceptional 2019 owner built residence with luxurious inclusions throughout, set in an enviable location.
- Spaciously designed with a light filled open plan living/dining area + a home office.
- Show stopping kitchen with 40mm Caesarstone benchtops, Polytech cabinetry, soft close drawers, a walk-in pantry, an island bench with a breakfast bar, gas cooking + quality appliances.
- Four bedrooms, the master suite with a twin walk-in robe and luxury ensuite.
- Stunning main bathroom with floor to ceiling tiles, a walk-in shower, a bathtub, a vanity with a 20mm Caesarstone benchtop + a separate WC.
- Polished concrete and hardwood timber floors, premium wool carpet, soaring ceilings, ornate cornices, VJ panel feature walls, plantation shutters + LED downlighting.
- Daikin 3 zone ducted air conditioning, ceiling fans, solar hot water, plus bottled gas to the stove.
- Impressive alfresco area with quality outdoor tiles, a ceiling fan, two gas bayonets, a farmhouse style sink + aluminium shutters.
- Lovely landscaped yard with plenty of green grass + a 3000L water storage tank.
- Attached double garage with internal access, epoxy floors and a carport, plus a separate outdoor shed for 4 cars with epoxy flooring, power access, automatic roller doors + additional storage space.
Outgoings:
Council Rate: $2,200 approx per annum
Water Rate: $811.98 approx per annum
Rental Return: $850 approx per week
Every now and then, a property arrives on the market that will quite simply take your breath away, as is the case with 119a Marmong Street. Offering a spacious light filled floor plan with luxurious inclusions throughout, resort-style living in the yard, and an unrivalled location, this expectational residence is set to tick all the boxes for your new dream home.
Located within a short stroll of Lake Macquarie, Warners Bay precinct within a 10 minute drive, and a short 30 minutes from Newcastle, this home is ideally positioned for both work and play.
This home was owner built in 2019, with an appealing bagged brick and Colorbond roof construction, and an inviting wrap-around porch, offering a pleasing impression from the point of arrival.
A large concrete driveway leads to the attached double car garage with internal access, epoxy flooring, and an attached single carport. In addition, you'll find a shed in the yard large enough to accommodate 4 cars, with 3 automatic roller doors, epoxy flooring, power access, plus an additional carport, delivering all the space you could need for your cars and big kids toys!
Prepare to be impressed as you step inside, revealing the home's stunning interior including a mix of polished concrete, and hardwood timber flooring, soaring ceilings, ornate cornices, LED downlighting, plantation shutters, and VJ panel feature walls throughout.
There are four bedrooms on offer, providing a space for everyone to call their own. The master suite is generously sized, with plenty of space for your king sized bed, glass doors opening out to the yard, wool carpet, a ceiling fan, a TV bracket and a massive twin walk-in robe. The luxury ensuite features a walk-in shower with a rain shower head and a classic farmhouse-style vanity with a 20mm Caesarstone benchtop.
The remaining three bedrooms all feature ceiling fans, with two enjoying built-in robes and premium wool carpet. The third bedroom boasts a polished concrete floor and a glass door that opens out to the yard.
Servicing these rooms is the stunning family bathroom which features striking hexagon floor tiles, floor to ceiling wall tiles, a vanity with a 20mm Caesarstone benchtop, a walk-in shower with a rain showerhead, a bathtub, a separate WC and chic matte black fittings throughout.
Set at the rear of the home is a dedicated home office, with built-in cabinetry and desk and a glass door connecting you to the outdoors, providing the perfect spot for homework in the afternoons or for those working from home.
Undoubtedly designed as the centrepiece of the home is the stunning open plan living, dining and kitchen area, with polished concrete flooring, two ceiling fans and a gas bayonet, complimenting the ducted air conditioning found throughout the home.
The show stopping kitchen seamlessly blends with the open plan design, featuring sleek 40mm Caesarstone benchtops, polytec cabinetry, soft close drawers, and a large island bench that includes a double basin with a mixer tap, a breakfast bar, and stylish pendant lighting overhead. There is a walk-in pantry on offer, with soft close cabinetry and a 40mm laminate bench top as well. Quality appliances are already in place including dual ovens, an Asko four burner gas cooktop, a rangehood and a Fisher & Paykel dishwasher for ultimate convenience.
A dedicated laundry is located close by, with a ceramic sink, a subway tile splashback, 40mm laminate benchtops and a handy additional WC.
A massive glass sliding door in the open plan living area offers a stylish connection between the indoor/outdoor living spaces. Step outside to find an impressive alfresco area complete with quality outdoor floor tiles, a ceiling fan, two gas bayonets, a farmhouse-style sink, and aluminium plantation shutters, offering the ideal space for all your outdoor cooking, dining and entertaining needs.
Taking centre stage in the yard is a sparkling inground mineral pool, with the capacity to add solar heating, and a pool shed for storing all the pool accessories.
The yard itself is immaculately landscaped and offers plenty of green grass for kids and pets to play, with a 3000L water tank to keep the grounds thriving. An added bonus is the private reserve it backs onto for maximum privacy.
Packed with premium inclusions this incredible property also includes Daikin 3 zone ducted air conditioning, solar hot water, bottled gas for the stove, plus so much more!
Taking luxurious family living to new heights, this incredible home is certain to draw a large volume of interest. We encourage our clients to contact the team at Clarke & Co Estate Agents today to secure their inspections.
Why you'll love where you live;
- Set within moments of the sparkling shores of Lake Macquarie.
- A short 10 minute drive to Warners Bay with a range of shops, services, cafes and restaurants to enjoy.
- Less than 5 minutes to local primary and high schools.
- 30 minutes from Newcastle's city and beaches.
- 10 minutes to Toronto, with a range of cafes, pubs and recreational spaces to enjoy.
***Health & Safety Measures are in Place for Open Homes & All Private Inspections
Disclaimer:
All information contained herein is gathered from sources we deem reliable. However, we cannot guarantee its accuracy and act as a messenger only in passing on the details. Interested parties should rely on their own enquiries. Some of our properties are marketed from time to time without price guide at the vendors request. This website may have filtered the property into a price bracket for website functionality purposes. Any personal information given to us during the course of the campaign will be kept on our database for follow up and to market other services and opportunities unless instructed in writing.
Property features
Ensuites: 1
Living Areas: 1
In-Ground Pool
Toilets: 2
Land details
Property video
Can't inspect the property in person? See what's inside in the video tour.
Interactive media & resources
What's around Marmong Street
 View more
View more View more
View more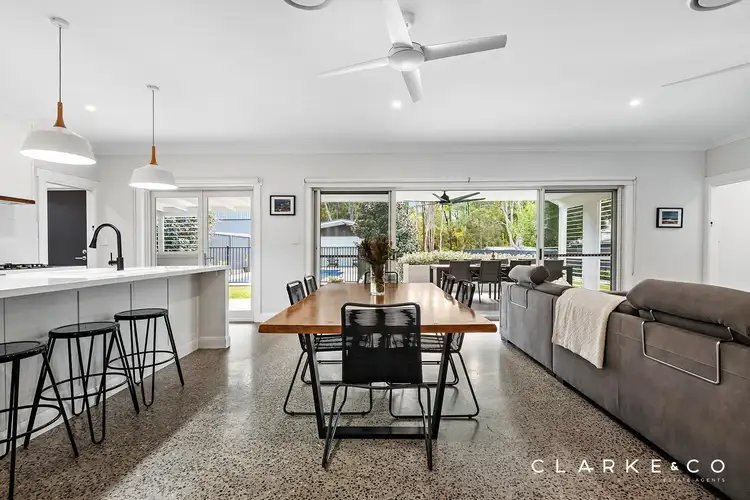 View more
View more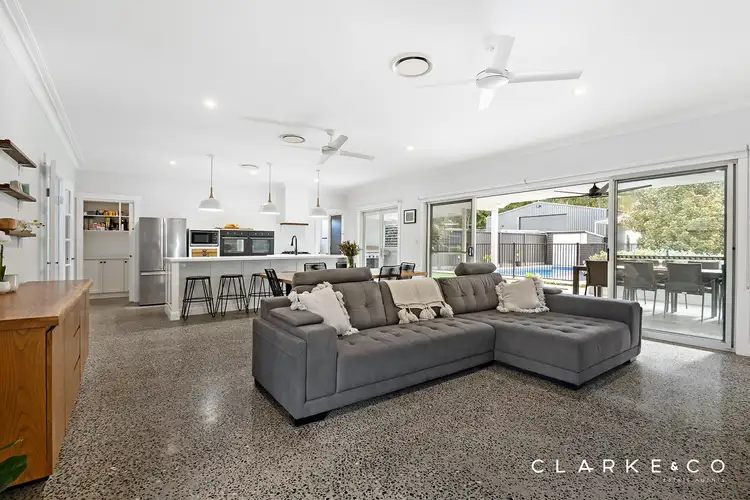 View more
View moreContact the real estate agent

Nick Clarke
Clarke & Co Estate Agents
Send an enquiry
Nearby schools in and around Marmong Point, NSW
Top reviews by locals of Marmong Point, NSW 2284
Discover what it's like to live in Marmong Point before you inspect or move.
Discussions in Marmong Point, NSW
Wondering what the latest hot topics are in Marmong Point, New South Wales?
Similar Houses for sale in Marmong Point, NSW 2284
Properties for sale in nearby suburbs

- 4
- 2
- 6
- 1736m²