$600,000
2 Bed • 1 Bath • 1 Car • 282m²
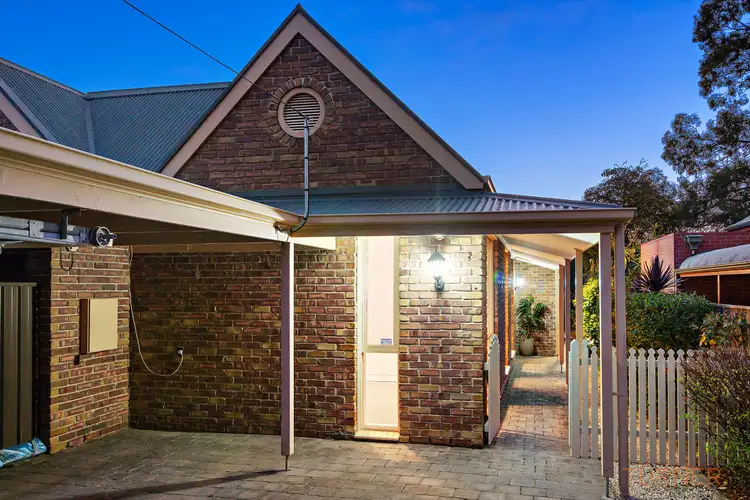
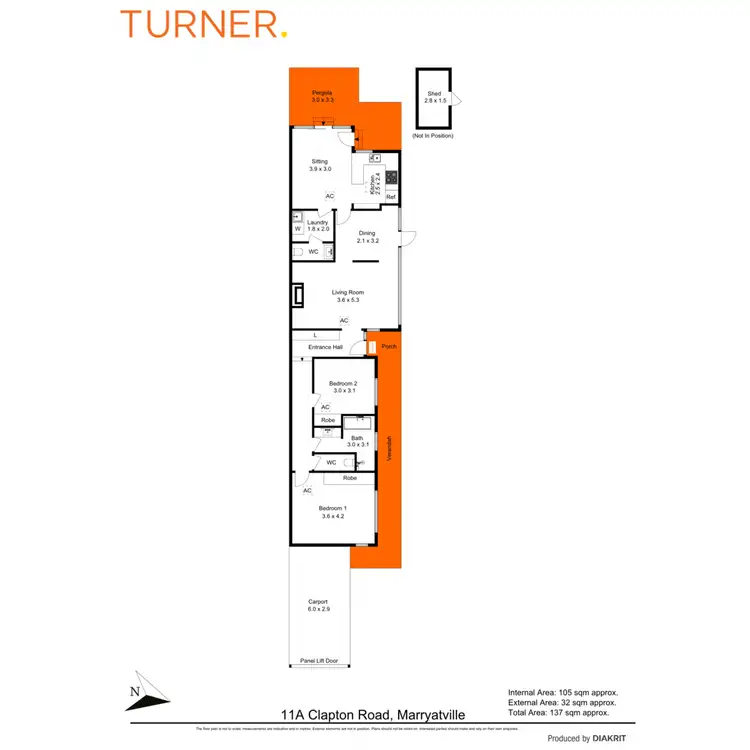
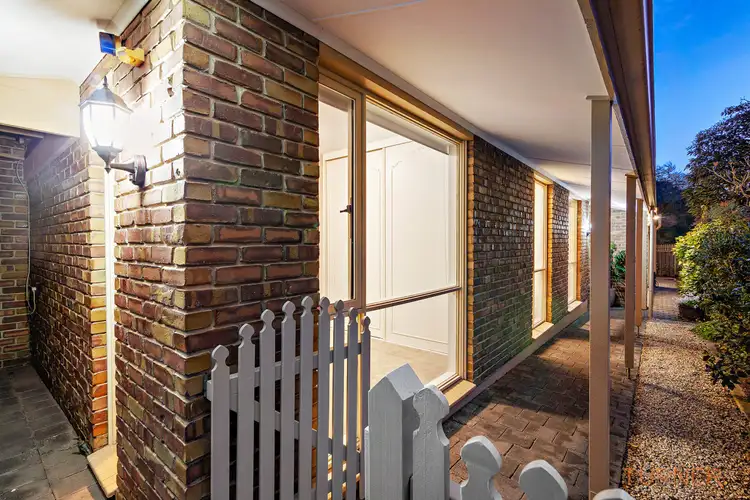
+17
Sold
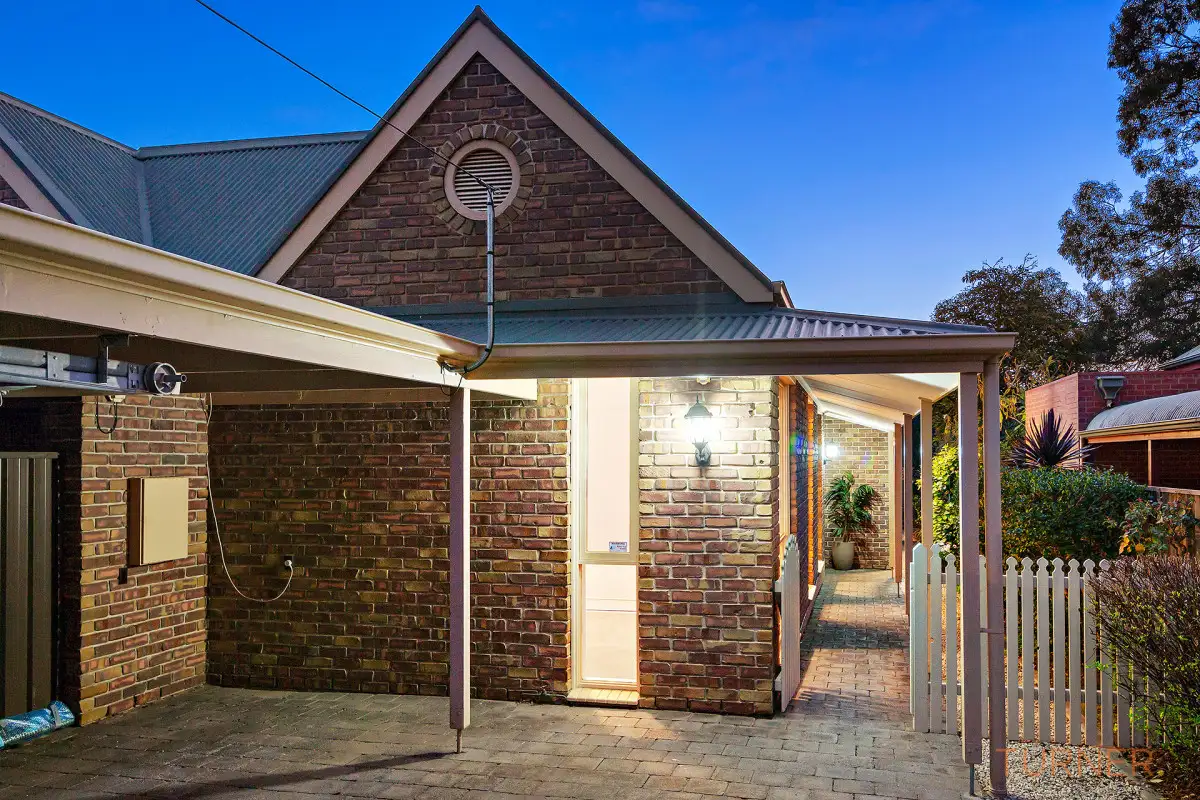


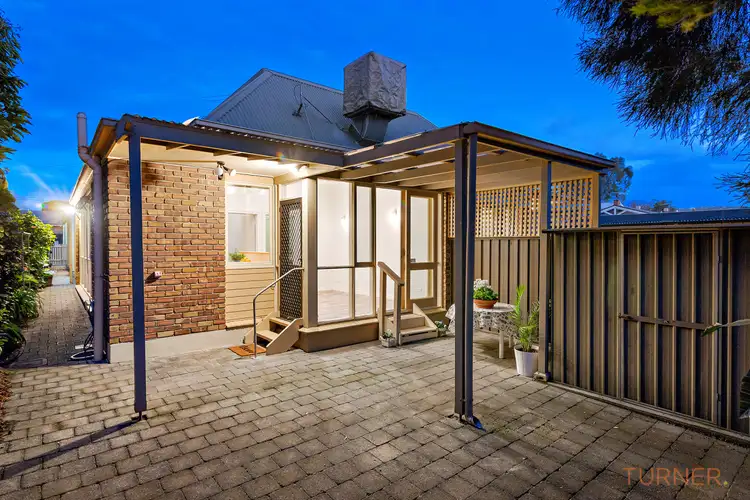
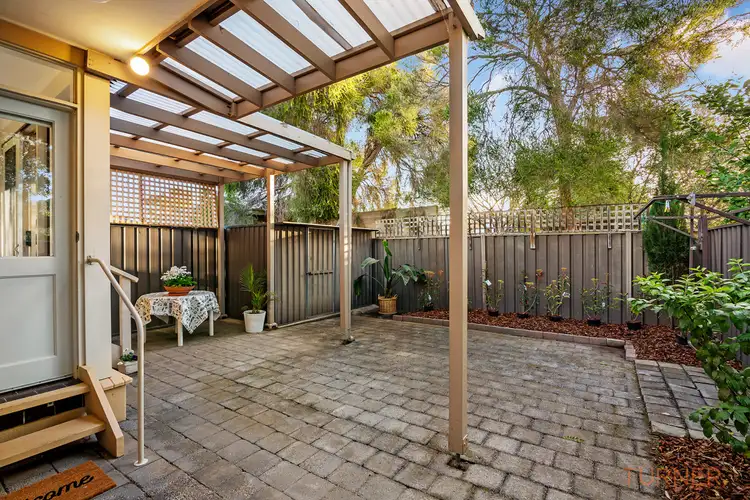
+15
Sold
11A Clapton Road, Marryatville SA 5068
Copy address
$600,000
- 2Bed
- 1Bath
- 1 Car
- 282m²
House Sold on Mon 4 Nov, 2019
What's around Clapton Road
House description
“SOLD By Josh Edgar”
Property features
Building details
Area: 111m²
Land details
Area: 282m²
Interactive media & resources
What's around Clapton Road
 View more
View more View more
View more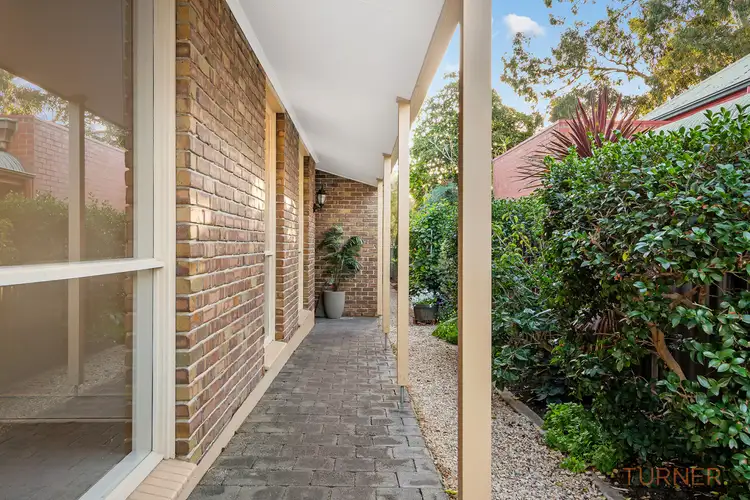 View more
View more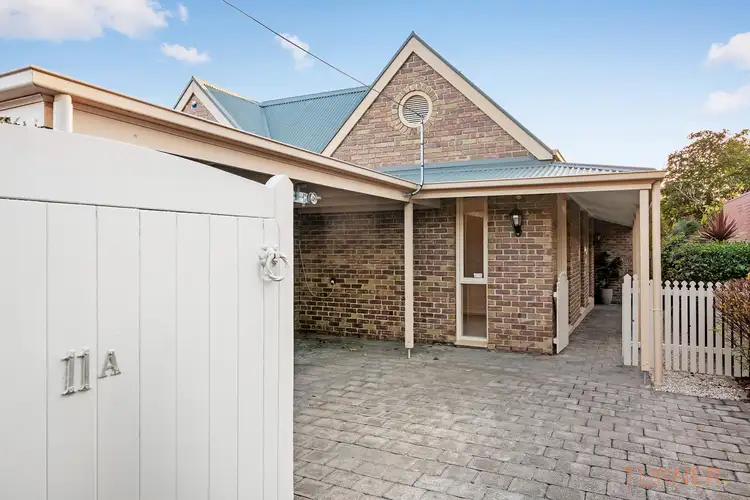 View more
View moreContact the real estate agent

Josh Edgar
Turner Real Estate Adelaide
0Not yet rated
Send an enquiry
This property has been sold
But you can still contact the agent11A Clapton Road, Marryatville SA 5068
Nearby schools in and around Marryatville, SA
Top reviews by locals of Marryatville, SA 5068
Discover what it's like to live in Marryatville before you inspect or move.
Discussions in Marryatville, SA
Wondering what the latest hot topics are in Marryatville, South Australia?
Similar Houses for sale in Marryatville, SA 5068
Properties for sale in nearby suburbs
Report Listing
