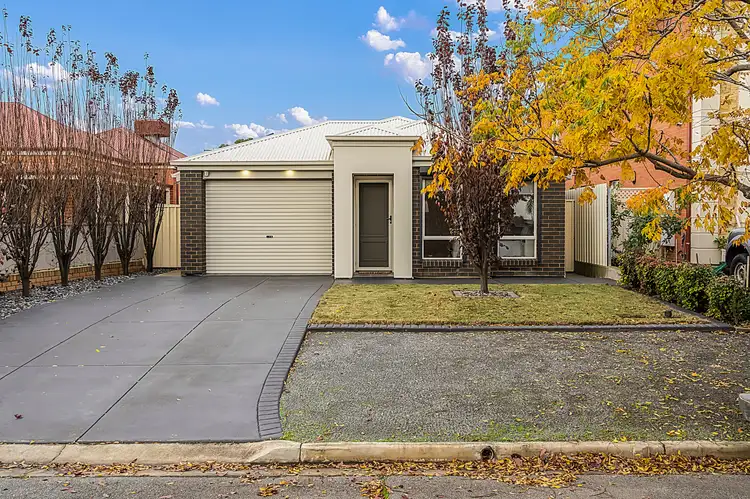If you're looking to upsize to a home with a fantastic amount of space with an easy-care lifestyle, this three-bedroom, two-bathroom residence is the place for you. Fantastic for living, relaxing and entertaining, this is a property that works with what you need. Verdant landscaping lines the way up to the house, where you'll park in the garage before stepping inside. Head down the hallway to the enormous open-plan family, meals and kitchen area. This vast space is one that works just as well for quality family time as hosting elaborate parties, allowing it to be as versatile as you like. The kitchen will have any home chef excited, with lots of room to prep, along with a big central island fitted with a double sink.
This home encourages a sense of peacefulness, meaning you'll always enjoy a pleasant night's sleep in one of the three bedrooms. Large and carpeted, they feel so comfy and cosy. Early risers and heavy sleepers alike will love the expansive windows which help you to wake up naturally, ensuring each and every day starts off on the right foot. Both minor bedrooms have built-in robes, whilst the master has a walk-in and ensuite with shower - total bliss. Outside, a tiled deck is a wonderful spot to take a morning coffee as you listen to the sounds of nature around you. You'll have a large backyard at your disposal, along with orange and mandarin trees that allow for freshly squeezed juice right at your fingertips.
In addition to that, the location simply cannot be beat. You are surrounded by multiple parks and reserves, and just 5 minutes from Target and Aldi. Also, there's great access to public transport on Montacute Road, and it takes only 20 minutes to be in the heart of the Adelaide CBD.
Attractive features:
• Spacious three-bedroom, two-bathroom family home
• Fantastic entertaining spaces both inside and out
• Huge open-plan family, meals and kitchen area
• Modern kitchen with plenty of prep space, modern appliances, and a central island fitted with a double sink
• Bedrooms two and three include built-in robe
• The master bedroom has a walk-in robe and an ensuite with a shower and double vanity
• The main bathroom has a bathtub and a shower, a large vanity with plenty of storage, and a separate toilet
• Laundry room with direct access to the side yard
• Additional features include a 18-panel 6.6kw solar system and a rainwater tank
• Backyard offers a wooden deck to relax on, a large area for the kids to play, along with orange and mandarin trees
• Single garage and large driveway
• Within a 5-minute drive of ALDI and Target
• Only 20 minutes from the Adelaide CBD
The nearby unzoned primary schools are East Torrens primary School, Charles Campbell College, Thorndon Park Primary School and Paradise Primary School. The zoned secondary school is Charles Campbell College.
Information about school zones is obtained from education.sa.gov.au. The buyer should verify its accuracy in an independent manner.
Norwood RLA 278530
Disclaimer: As much as we aimed to have all details represented within this advertisement be true and correct, it is the buyer/ purchaser's responsibility to complete the correct due diligence while viewing and purchasing the property throughout the active campaign.
Ray White Norwood/Grange are taking preventive measures for the health and safety of its clients and buyers entering any one of our properties. Please note that social distancing will be required at this open inspection.
Property Details:
Council | Campbelltown
Zone | General Neighbourhood\\GN
Land | 355sqm(Approx.)
House | 152sqm(Approx.)
Built | 2012
Council Rates | $1,588.45 pa
Water | $216.91 pq
ESL | $329 pa








 View more
View more View more
View more View more
View more View more
View more
