$815,000
4 Bed • 2 Bath • 2 Car • 577m²
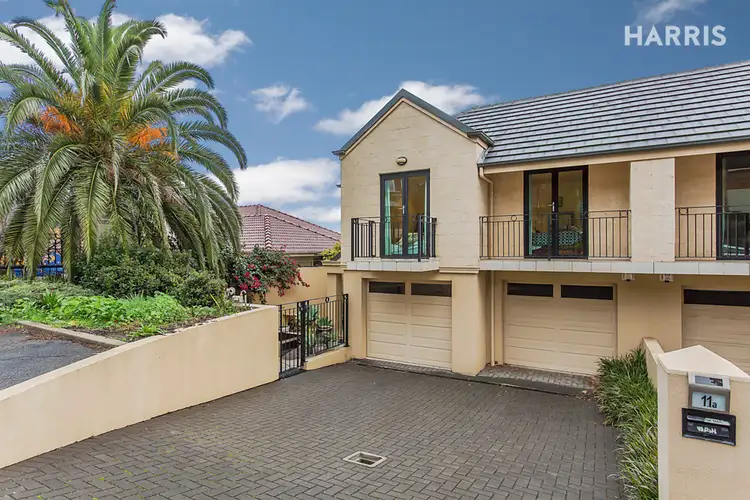
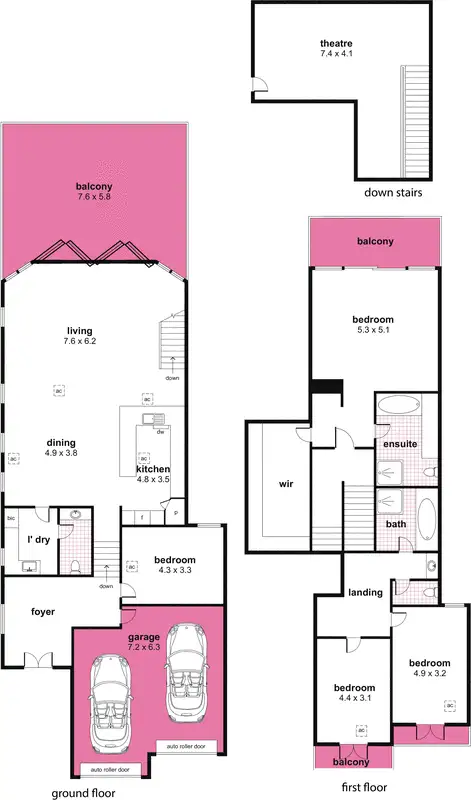
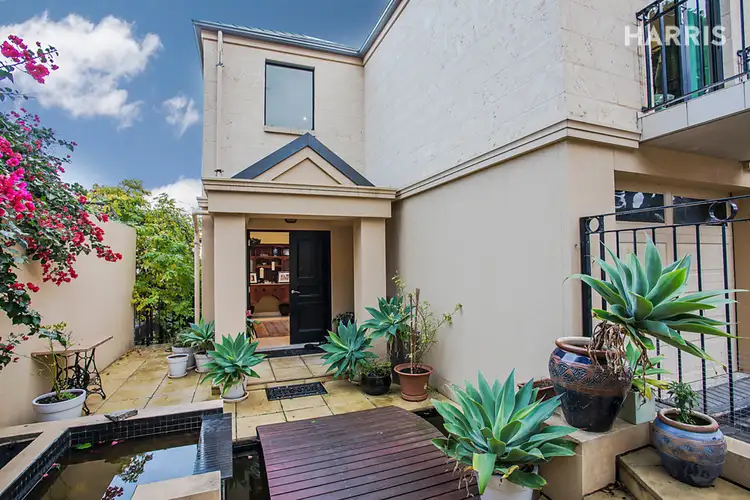
+12
Sold
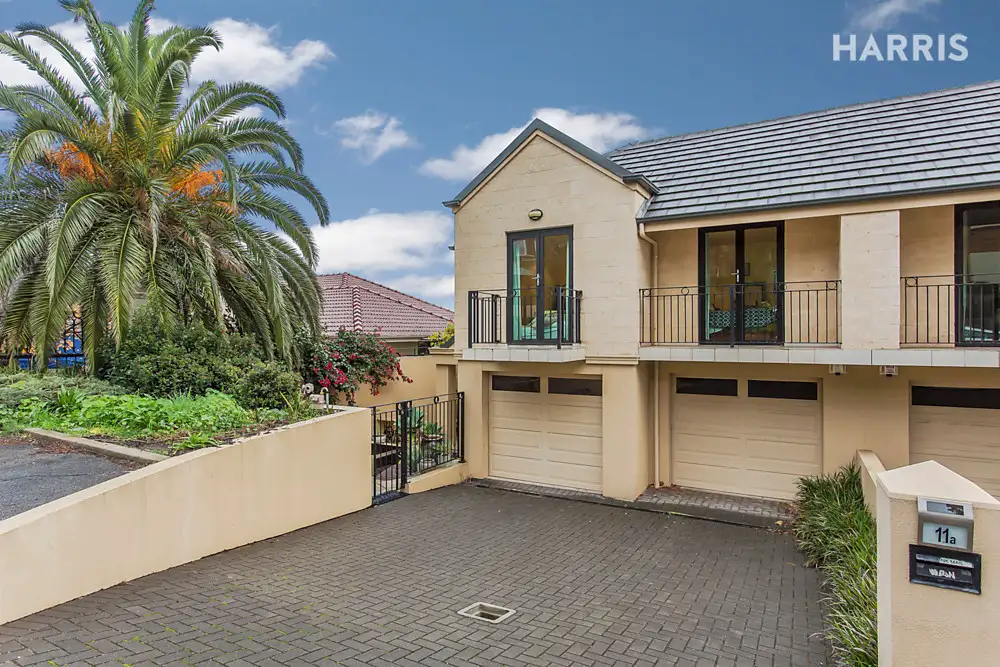


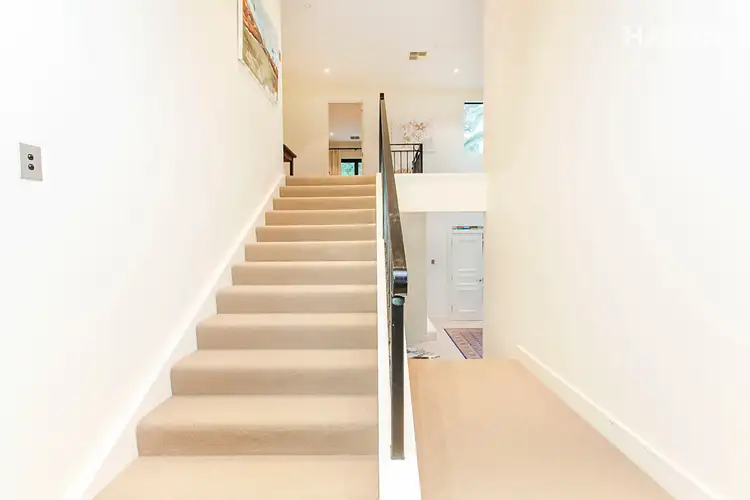
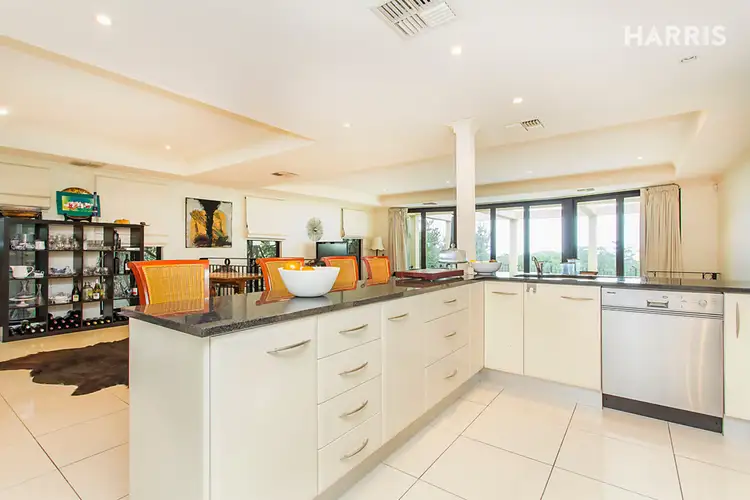
+10
Sold
11A Everard Street, Glen Osmond SA 5064
Copy address
$815,000
- 4Bed
- 2Bath
- 2 Car
- 577m²
House Sold on Tue 5 Jul, 2016
What's around Everard Street
House description
“Vendor says sell, all offers considered!”
Land details
Area: 577m²
Interactive media & resources
What's around Everard Street
 View more
View more View more
View more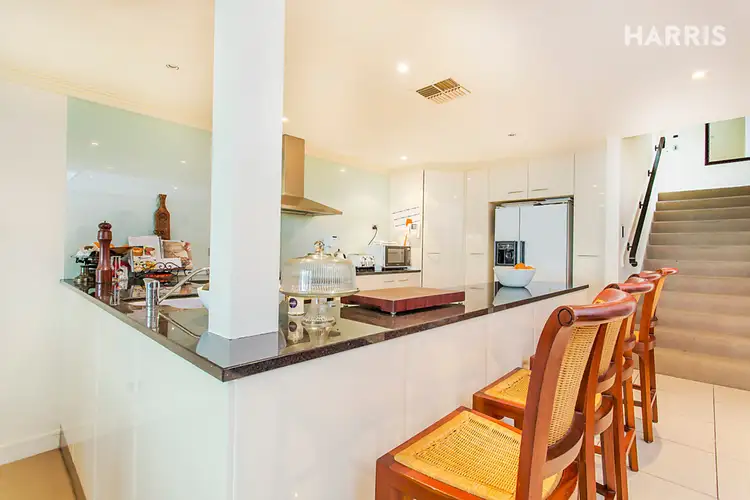 View more
View more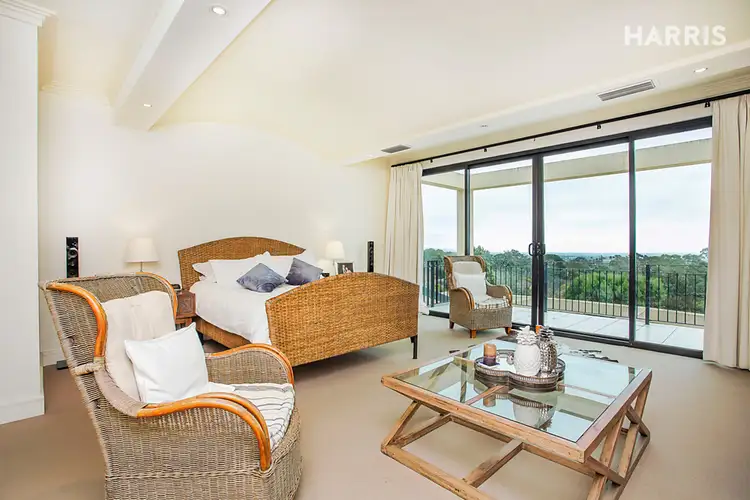 View more
View moreContact the real estate agent

Tom Hector
Harris Real Estate Kent Town
0Not yet rated
Send an enquiry
This property has been sold
But you can still contact the agent11A Everard Street, Glen Osmond SA 5064
Nearby schools in and around Glen Osmond, SA
Top reviews by locals of Glen Osmond, SA 5064
Discover what it's like to live in Glen Osmond before you inspect or move.
Discussions in Glen Osmond, SA
Wondering what the latest hot topics are in Glen Osmond, South Australia?
Similar Houses for sale in Glen Osmond, SA 5064
Properties for sale in nearby suburbs
Report Listing
