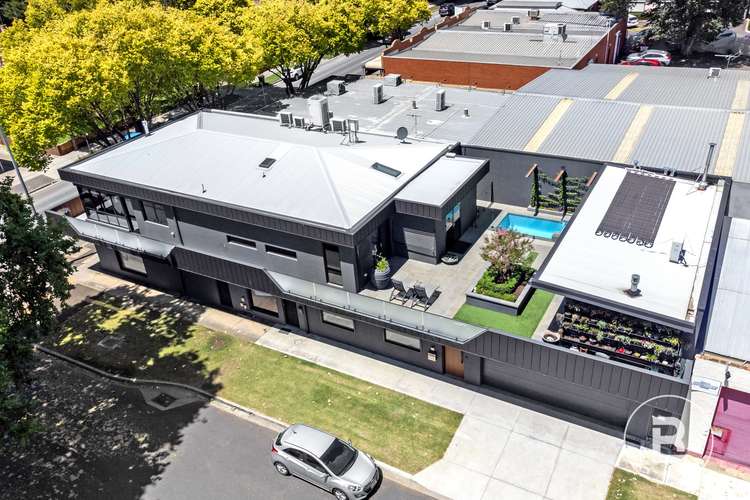Contact Agent
4 Bed • 3 Bath • 3 Car
New








11A Grant Street, Bacchus Marsh VIC 3340
Contact Agent
Home loan calculator
The monthly estimated repayment is calculated based on:
Listed display price: the price that the agent(s) want displayed on their listed property. If a range, the lowest value will be ultised
Suburb median listed price: the middle value of listed prices for all listings currently for sale in that same suburb
National median listed price: the middle value of listed prices for all listings currently for sale nationally
Note: The median price is just a guide and may not reflect the value of this property.
What's around Grant Street

Terrace description
“A TESTAMENT TO ARCHITECTURAL FINESSE & LUXURIOUS LIVING”
In the heart of the Bacchus Marsh walking distance to the towns vibrancy, a rare opportunity awaits seeking a harmonious blend of contemporary living & the charm of a country town. Discreetly positioned on the corner of Grant Street & Millbank Street, unveils a state-of-the-art residence, showcasing modern elegance that is sure to captivate attention.
Through the wrought iron front door, the attention to detail becomes immediately apparent. The home boasts superlative finishes, exemplifying a commitment to excellence in every facet of its design. The 'no expense spared' approach to renovation is evident as one navigates through the residence, revealing a seamless integration of luxury and functionality.
The interior showcases a Bosch kitchen adorned with top-of-the-line appliances, including an oven, steamer, & induction cooktop. Laminate hybrid timber floors provide a warm & inviting atmosphere, while a glass door elevator effortlessly connects the two levels of this exquisite abode. The main living space features a Lopi gas fireplace, creating a cozy ambiance, & opens up to a terrace adorned with a heated plunge pool & spa-an ideal retreat for relaxation.
Outdoor haven, complete with a kitchen, wood-fire pizza oven & beer fridge, offering an enticing space for entertaining guests. The triple car garage, equipped with a workshop & storage facility, adds practical convenience. Double glazed, tinted windows throughout contribute to energy efficiency & sound insulation, ensuring a tranquil living environment.
The four well-appointed bedrooms, each with its own robe. Two generously sized bedrooms on the lower level share a luxurious central bathroom, including floor-to-ceiling marble tiles. Access between floors is facilitated by either the striking timber staircase or a spacious glass elevator. Upstairs, two palatial master suites each boast private ensuites & dressing rooms.
The main living & dining area, thoughtfully opened to create an expansive interior space, seamlessly connects to the sleek kitchen. This culinary haven incorporates a butler's pantry, breakfast area, & features a 60mm marble countertop, further underscoring the residence's commitment to sophistication.
Stepping outside, the rooftop terrace, finished in bluestone tiles, offers a panoramic view of the surroundings. Adjacent to this is another living area, distinguished by double-glazed aluminum bi-folding doors that create a fluid transition between indoor & outdoor living.
JD2901
Property features
Air Conditioning
Alarm System
Balcony
Built-in Robes
Courtyard
Dishwasher
Ducted Cooling
Ducted Heating
Ensuites: 1
Floorboards
Fully Fenced
Gas Heating
Grey Water System
Outdoor Entertaining
Outside Spa
Pool
In-Ground Pool
Remote Garage
Reverse Cycle Aircon
Secure Parking
Toilets: 4
Other features
Heating, Pool, Security System, Spa, reverseCycleAirConDocuments
What's around Grant Street

Inspection times
 View more
View more View more
View more View more
View more View more
View moreContact the real estate agent

Steve Creese
Bacchus Marsh Real Estate
Send an enquiry

Nearby schools in and around Bacchus Marsh, VIC
Top reviews by locals of Bacchus Marsh, VIC 3340
Discover what it's like to live in Bacchus Marsh before you inspect or move.
Discussions in Bacchus Marsh, VIC
Wondering what the latest hot topics are in Bacchus Marsh, Victoria?
Similar Terraces for sale in Bacchus Marsh, VIC 3340
Properties for sale in nearby suburbs

- 4
- 3
- 3