Price Undisclosed
4 Bed • 2 Bath • 2 Car • 456m²
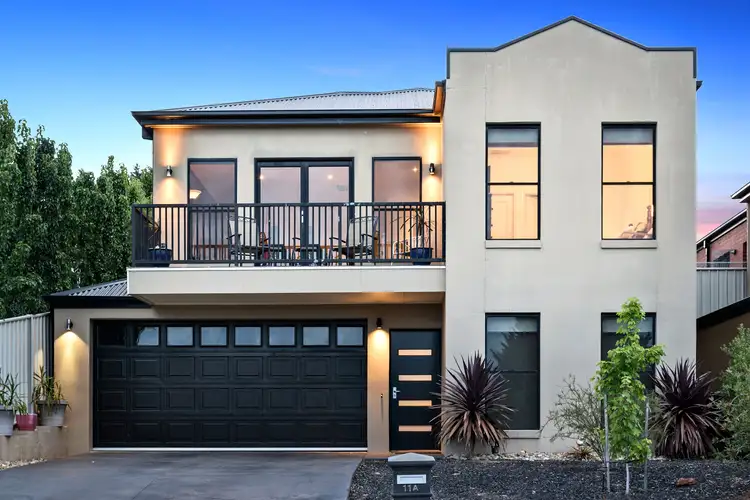
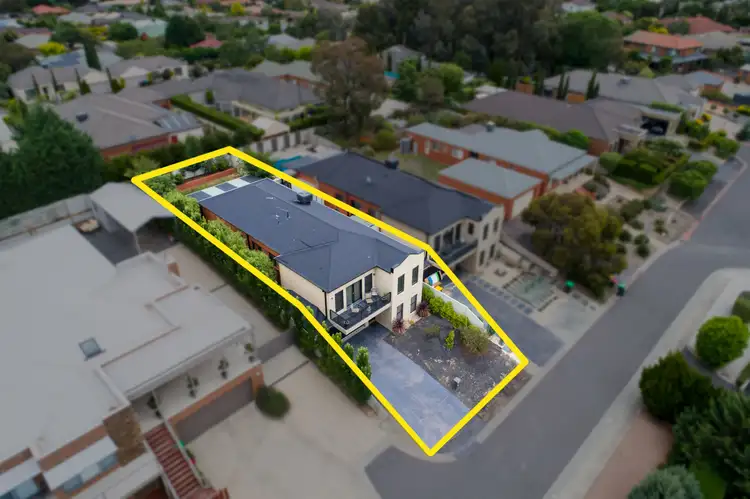
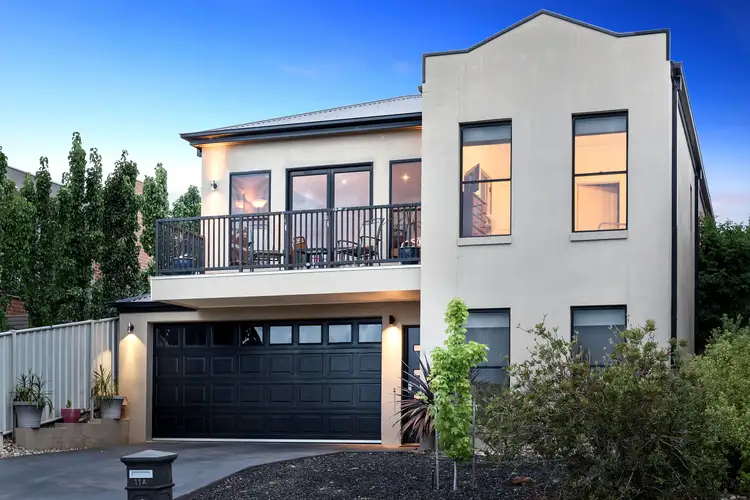
+14
Sold
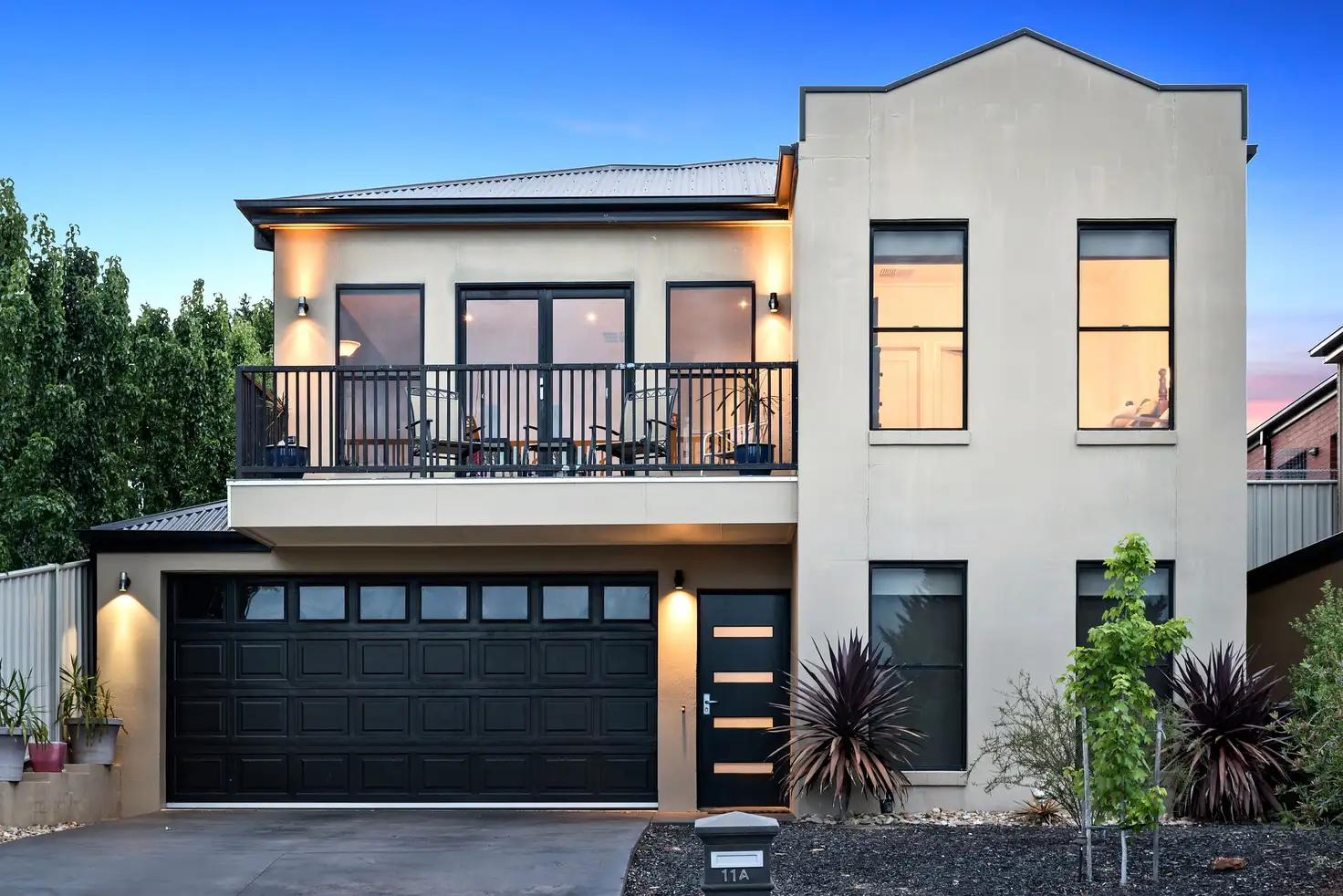


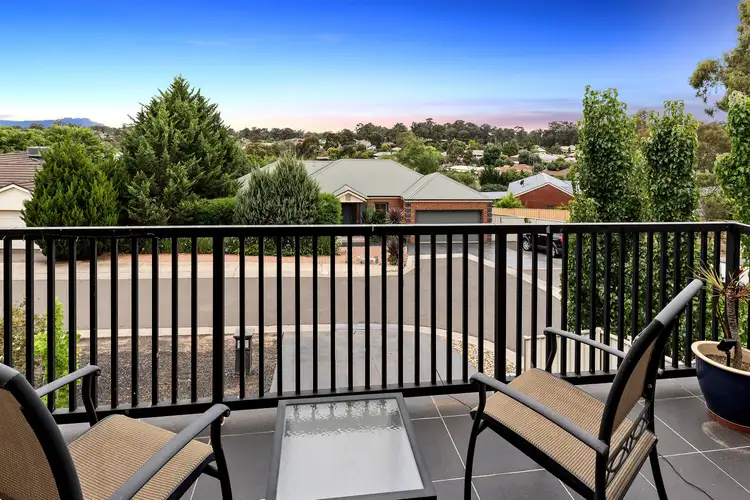
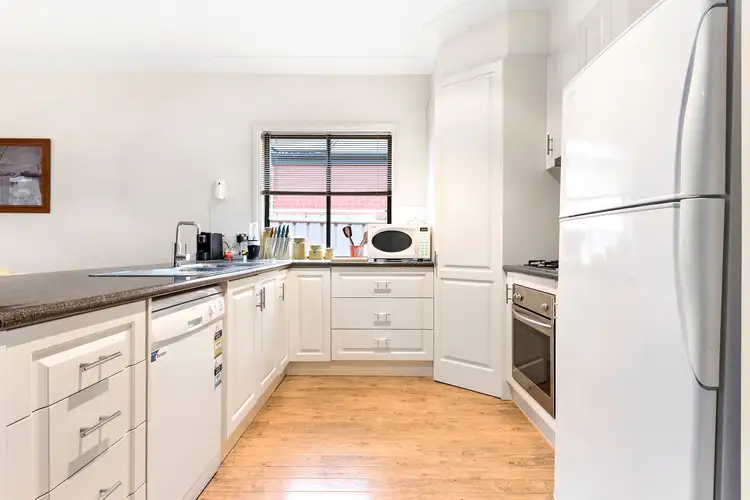
+12
Sold
11A Gumnut Rise, Strathdale VIC 3550
Copy address
Price Undisclosed
- 4Bed
- 2Bath
- 2 Car
- 456m²
House Sold on Thu 4 Nov, 2021
What's around Gumnut Rise
House description
“Executive two-storey residence in stunning Strathdale!”
Land details
Area: 456m²
Interactive media & resources
What's around Gumnut Rise
 View more
View more View more
View more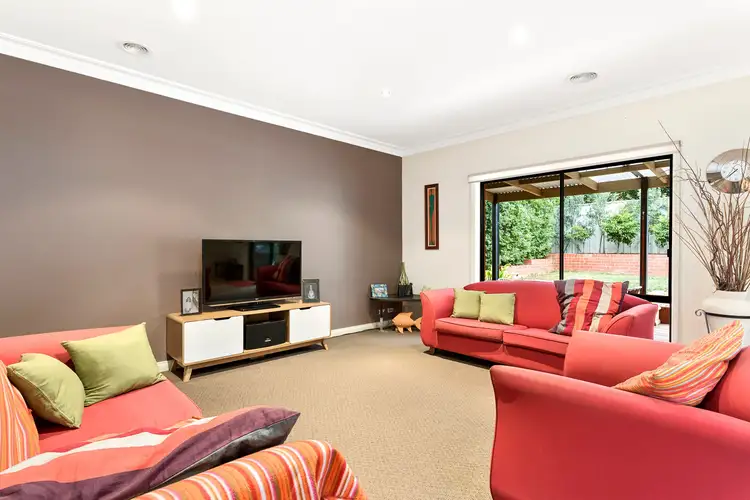 View more
View more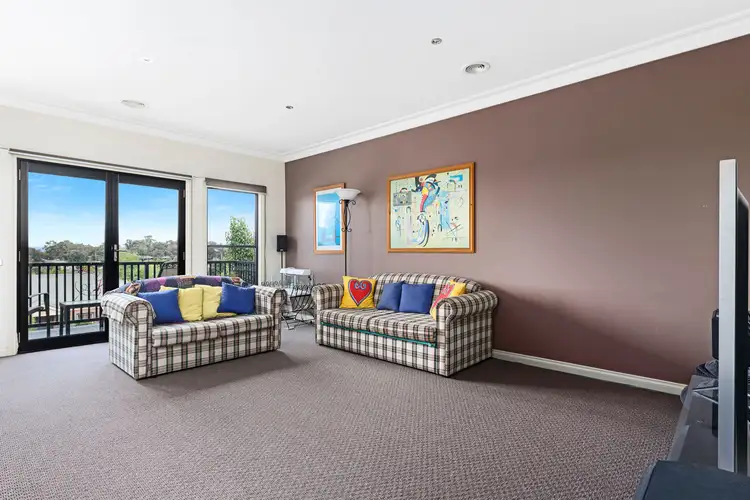 View more
View moreContact the real estate agent

Darcy Quinn
Ray White Bendigo
0Not yet rated
Send an enquiry
This property has been sold
But you can still contact the agent11A Gumnut Rise, Strathdale VIC 3550
Nearby schools in and around Strathdale, VIC
Top reviews by locals of Strathdale, VIC 3550
Discover what it's like to live in Strathdale before you inspect or move.
Discussions in Strathdale, VIC
Wondering what the latest hot topics are in Strathdale, Victoria?
Similar Houses for sale in Strathdale, VIC 3550
Properties for sale in nearby suburbs
Report Listing
