Price Undisclosed
4 Bed • 2 Bath • 2 Car
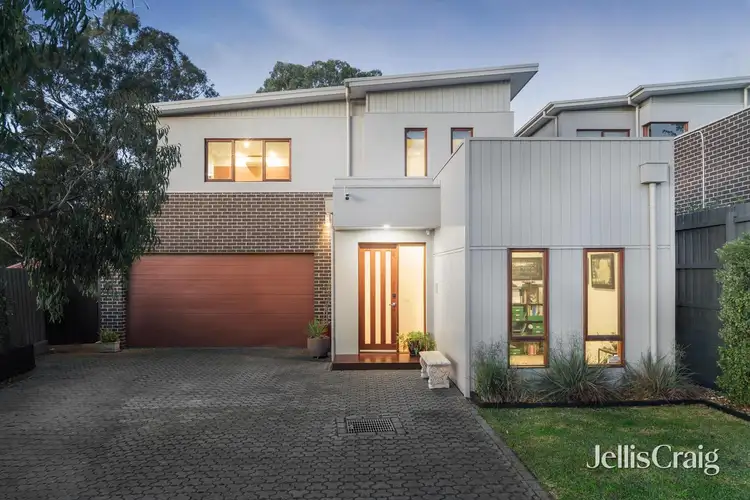
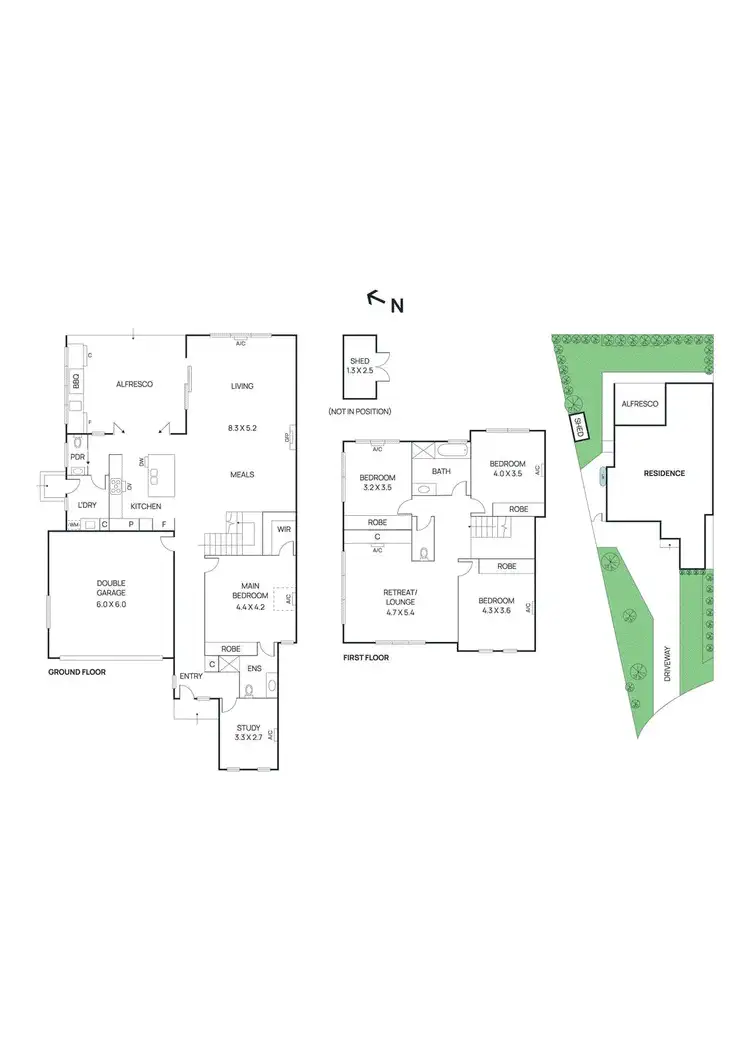
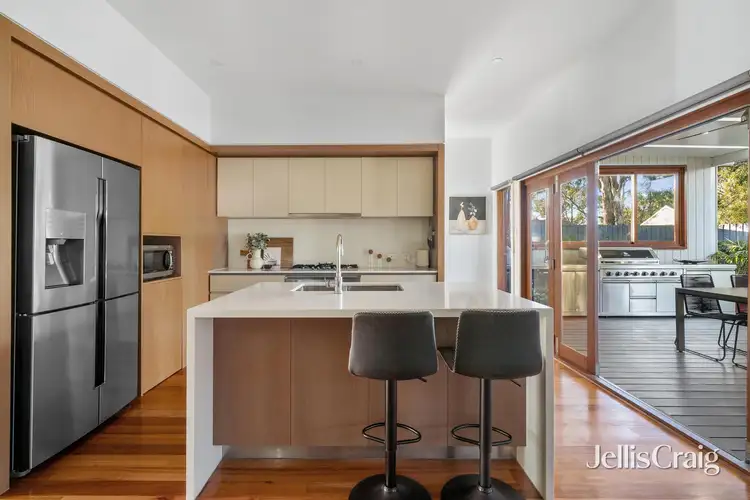
+13
Sold
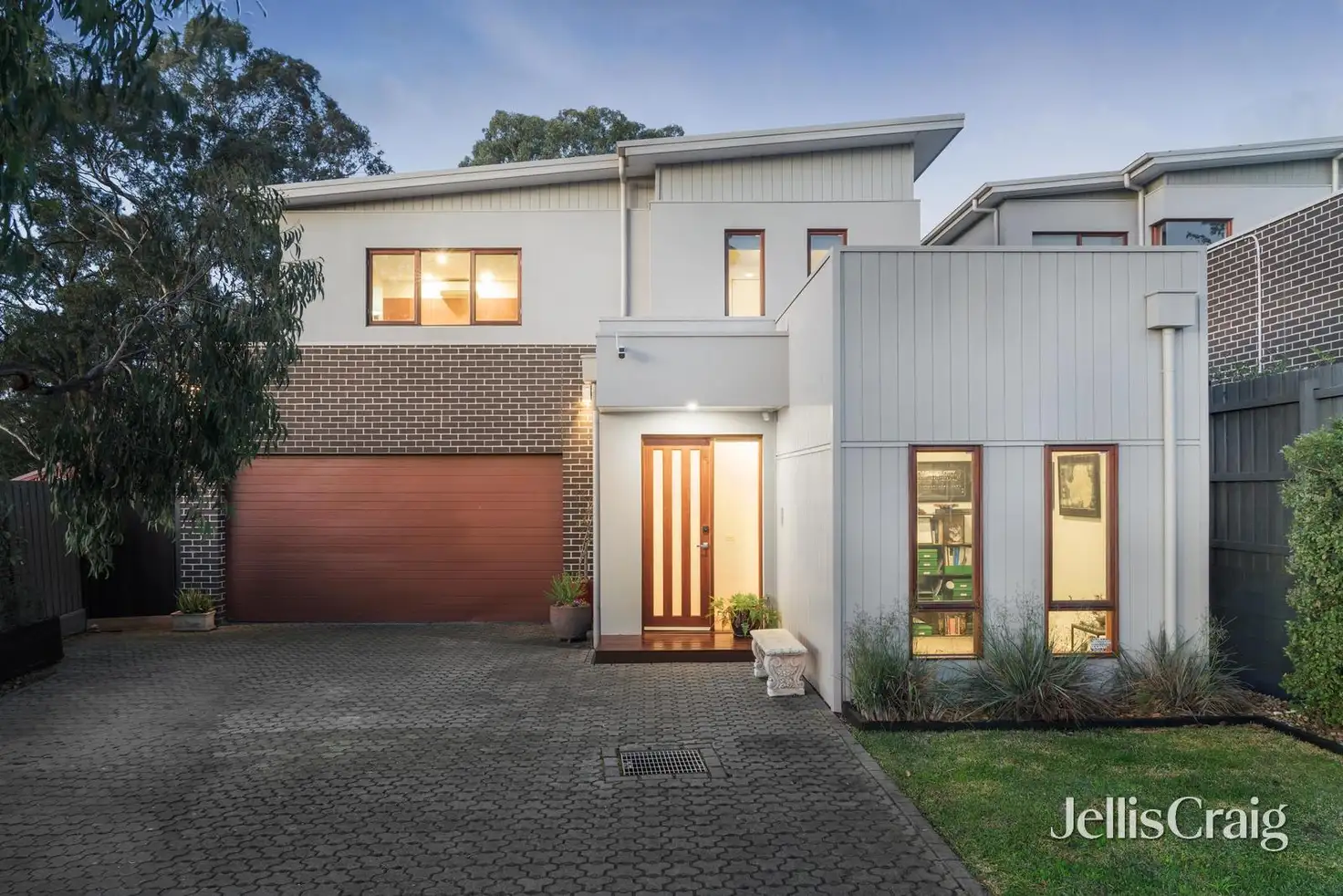


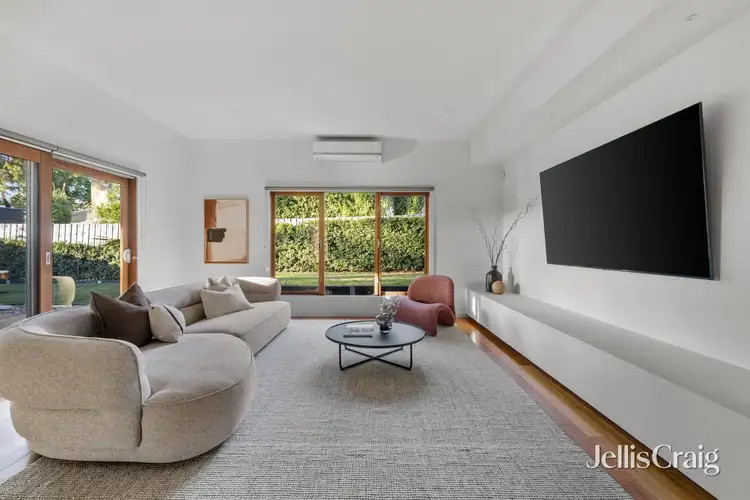
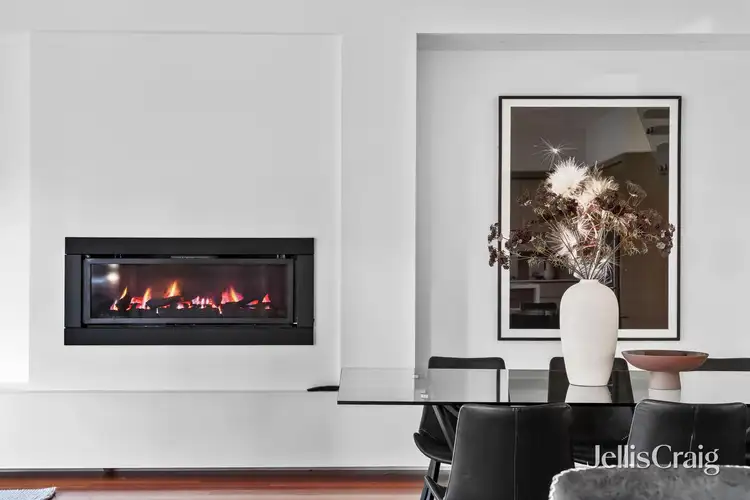
+11
Sold
11A Guymer Court, Montmorency VIC 3094
Copy address
Price Undisclosed
- 4Bed
- 2Bath
- 2 Car
House Sold on Fri 26 Sep, 2025
What's around Guymer Court
House description
“For Those Seeking Low-Maintenance Luxury”
Property features
Property video
Can't inspect the property in person? See what's inside in the video tour.
Interactive media & resources
What's around Guymer Court
 View more
View more View more
View more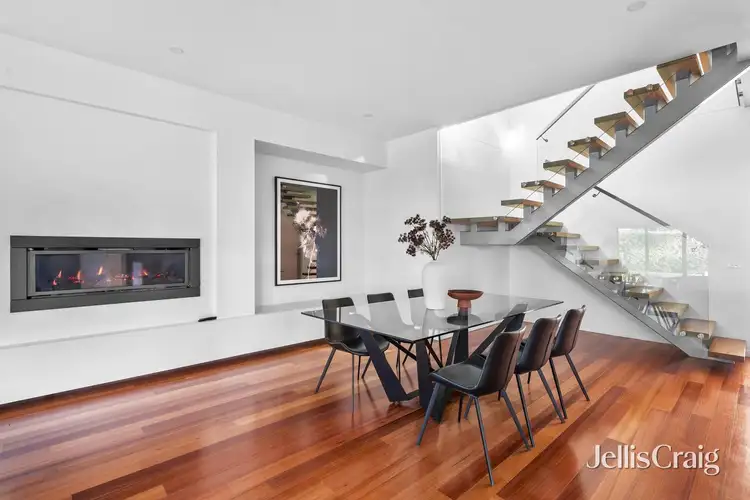 View more
View more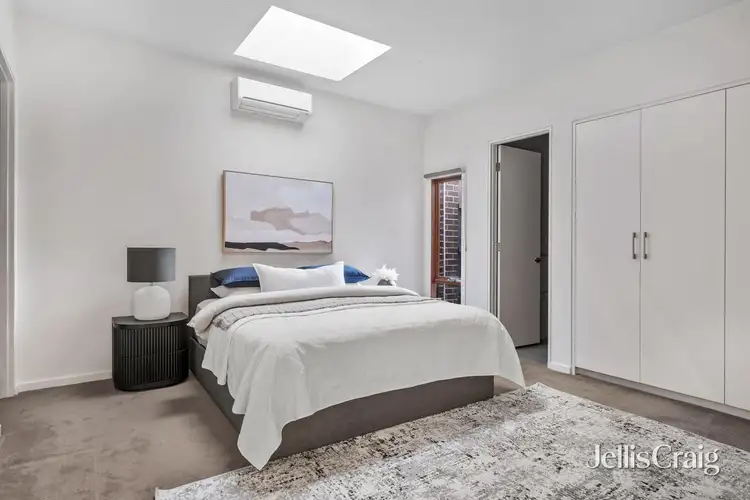 View more
View moreContact the real estate agent

Matt Dougan
Jellis Craig Eltham
0Not yet rated
Send an enquiry
This property has been sold
But you can still contact the agent11A Guymer Court, Montmorency VIC 3094
Nearby schools in and around Montmorency, VIC
Top reviews by locals of Montmorency, VIC 3094
Discover what it's like to live in Montmorency before you inspect or move.
Discussions in Montmorency, VIC
Wondering what the latest hot topics are in Montmorency, Victoria?
Similar Houses for sale in Montmorency, VIC 3094
Properties for sale in nearby suburbs
Report Listing
