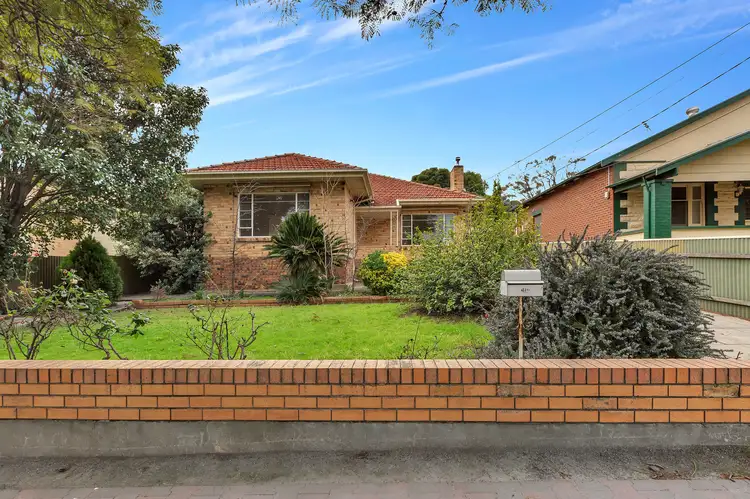A quiet tree lined street offers an elevated westerly aspect to this solid brick home. Sited on a traditional rectangular allotment with over 820m2 of rare earth, the home is ready for you to enjoy. Move in now and live in spacious comfort or explore the sub-division possibilities, (STCC), while you rent out.
Established fruit trees, gardens and lawns offer a verdant overview to the 3 or 4 bedroom home boasting 7 main rooms with scattered art deco features, carport and garage. Polished timber floors and a crisp neutral colour scheme flow throughout the interior providing bright and light living spaces that will cater for a variety of furniture styles.
The home provides 3 main bedrooms and a study / nursery or 4th bedroom, all of good proportion, all crisp and clean. Bedroom 1 has elevated views over the front yard, bedroom 2 offers a built-in robe while bedroom 3 and the 4th bedroom /study / nursery both have split system air conditioners. Two renovated bathrooms will cater for the entire family, both offer crisp white tiles, semi frameless shower screens and modern fittings.
A spacious shaped living room offers a spacious environment for everyday casual interaction with a split system air conditioner providing the climatic comfort. Dual art deco frosted glass doors open to a renovated kitchen / dining room where crisp white cabinetry, large pantry cupboard, soft close drawers, glass cooktop, double sink, stainless steel oven & range-hood feature in a welcoming and stylish design.
A large and bright lobby / laundry and a separate toilet complete the interior while a single drive through carport and single lock up garage provide covered vehicle accommodation for two cars. A tiered rear yard with abundant fruit trees is a gardener's delight and a wonderful space for children to play, offering a unique multifaceted opportunity for homebuyers, investors or developers.
Features:
* Solid brick home of 7 main rooms
* Massive elevated allotment of over 820m2 with westerly aspect
* Tiered rear yard with abundant fruit trees, sweeping lawns and garden areas
* Polished timber floors, scattered art deco detailing and neutral tones throughout
* Bedroom 1 with garden views and bed 4 / study / nursery adjacent
* Bedroom 2 with built-in robe
* Bedrooms 3 & 4 with split system air conditioners
* Large L-shaped living room with split system air conditioner
* Combined kitchen / dining with modern fittings
* Kitchen boasting crisp white cabinetry, large pantry cupboard, soft close drawers, glass cooktop, double sink, stainless steel oven & range-hood
* 2 bathrooms and 3 toilets
* Both bathrooms renovated and upgraded
* Large tiled lobby / laundry
* Single carport
* Single lock up garage
* Feature terrazzo front porch
Perfectly located near the new Kilburn lifestyle shopping precinct and within easy reach of public transport. The Prospect Road caf and restaurant scene is nearby along with the new Palace Nova Prospect Cinema. Local schools at your disposal include Prospect North Primary, Enfield Primary and Our Lady of the Sacred Heart College. Numerous reserves and parks are available for your exercise and recreation including Irish Harp Reserve, Mapleton Reserve and the famous Miniature Railway on Regency Road.
A unique opportunity to secure a solid brick home in a desirable location with plenty of future potential. Inspection is recommended!
Property Details:
Council | Prospect
Zone | Urban Corridor (URC)
Land | 820sqm
House | 176sqm
Built | 1956
Coucil Rates | $1802.95
Water | $285.99
ESL | $342.75








 View more
View more View more
View more View more
View more View more
View more
