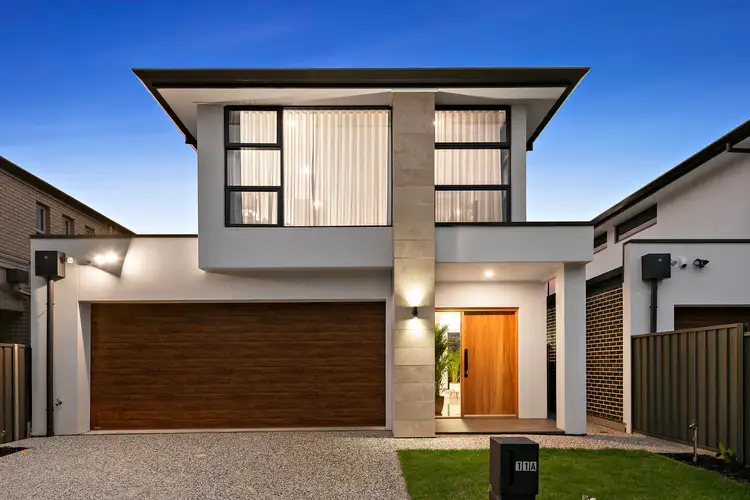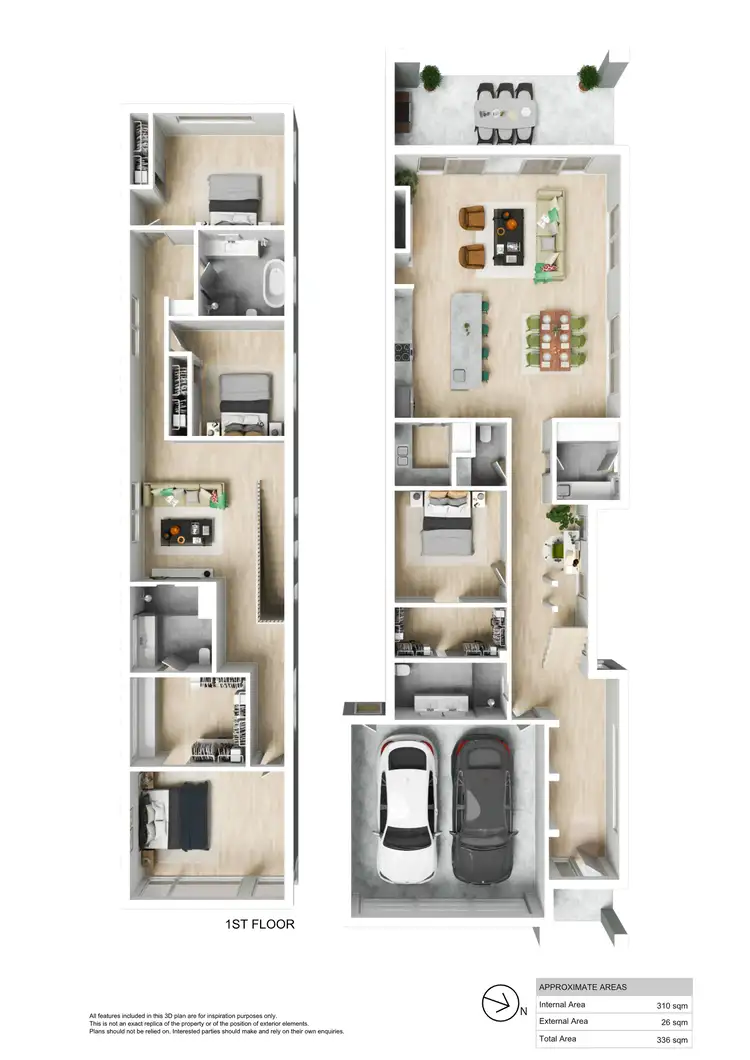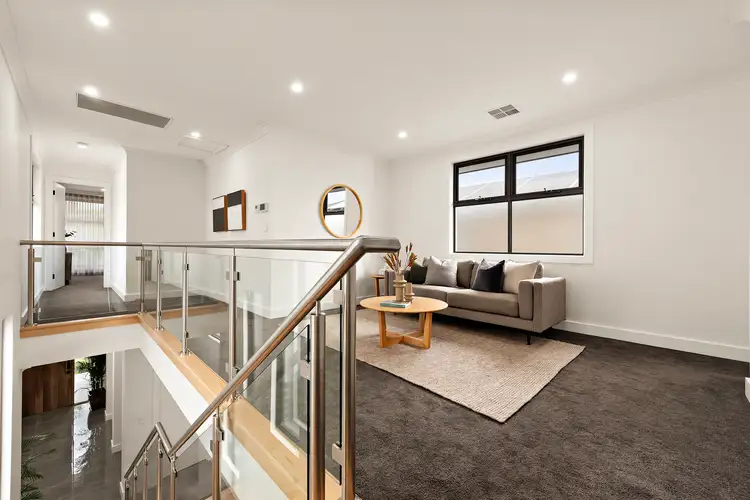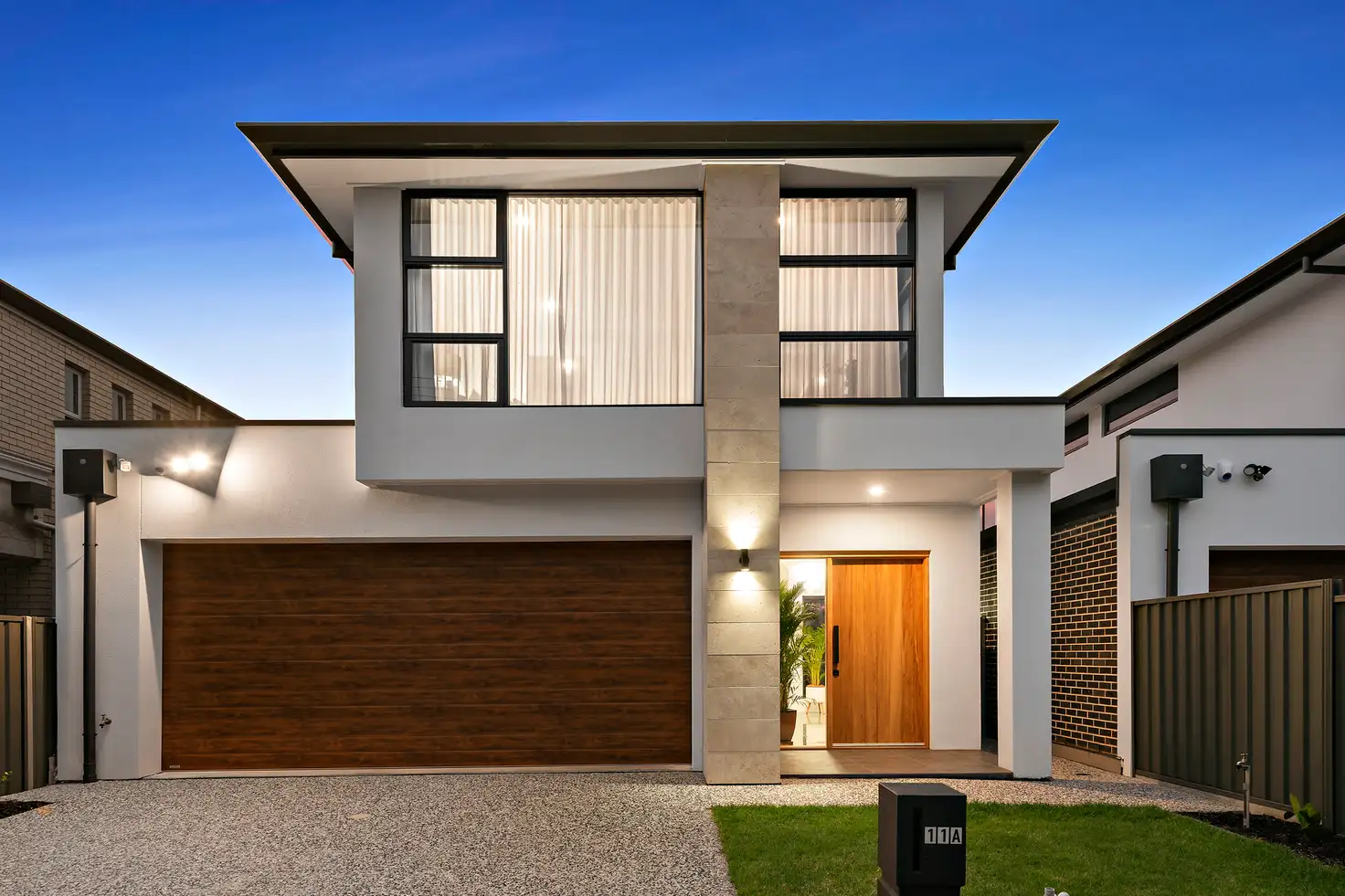$1,986,000
4 Bed • 3 Bath • 2 Car • 431m²



+1
Sold



+1
Sold
11A Mahar Street, Kensington Gardens SA 5068
Copy address
$1,986,000
- 4Bed
- 3Bath
- 2 Car
- 431m²
House Sold on Sat 17 Feb, 2024
What's around Mahar Street
House description
“Layers Of Luxury: A Luxe Residence For Multi-Generational Living”
Property features
Land details
Area: 431m²
Property video
Can't inspect the property in person? See what's inside in the video tour.
Interactive media & resources
What's around Mahar Street
Contact the real estate agent

Eric Jem
Belle Property Norwood
0Not yet rated
Send an enquiry
This property has been sold
But you can still contact the agent11A Mahar Street, Kensington Gardens SA 5068
Nearby schools in and around Kensington Gardens, SA
Top reviews by locals of Kensington Gardens, SA 5068
Discover what it's like to live in Kensington Gardens before you inspect or move.
Discussions in Kensington Gardens, SA
Wondering what the latest hot topics are in Kensington Gardens, South Australia?
Similar Houses for sale in Kensington Gardens, SA 5068
Properties for sale in nearby suburbs
Report Listing
