Price Undisclosed
2 Bed • 1 Bath • 2 Car • 1360m²
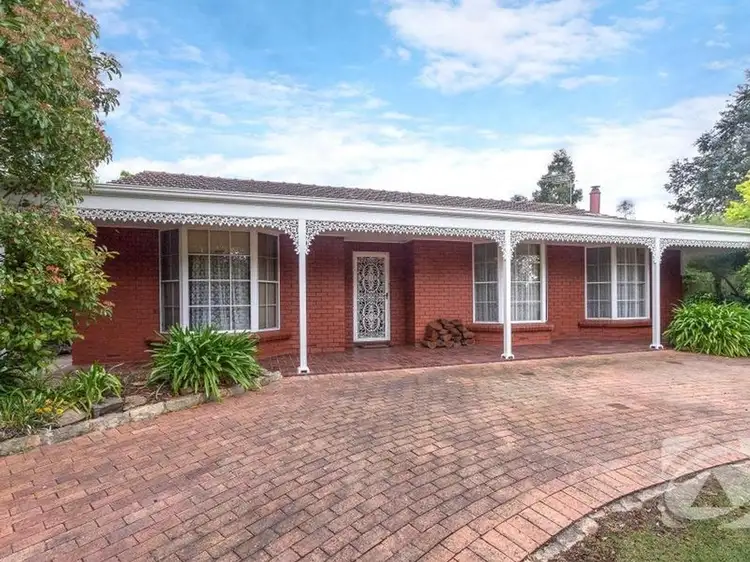
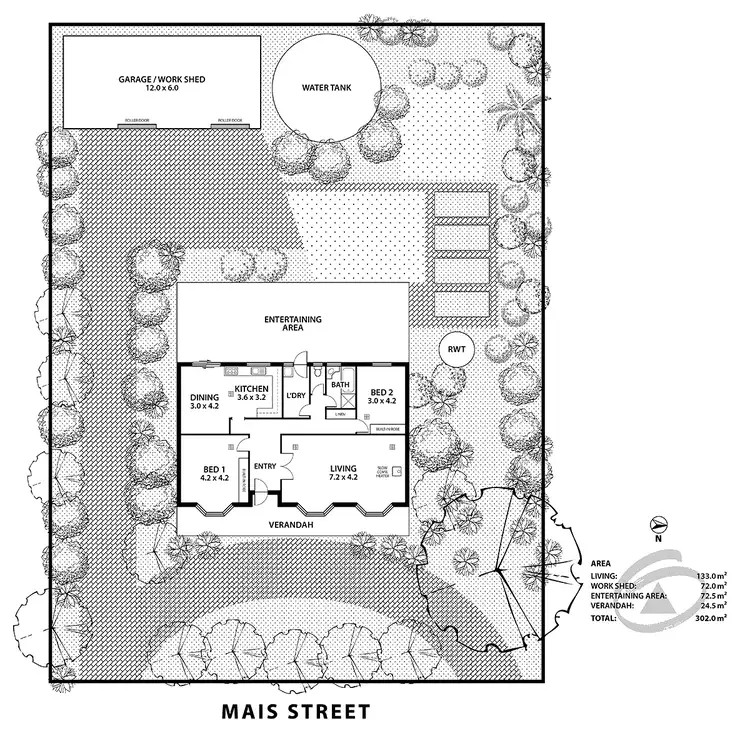
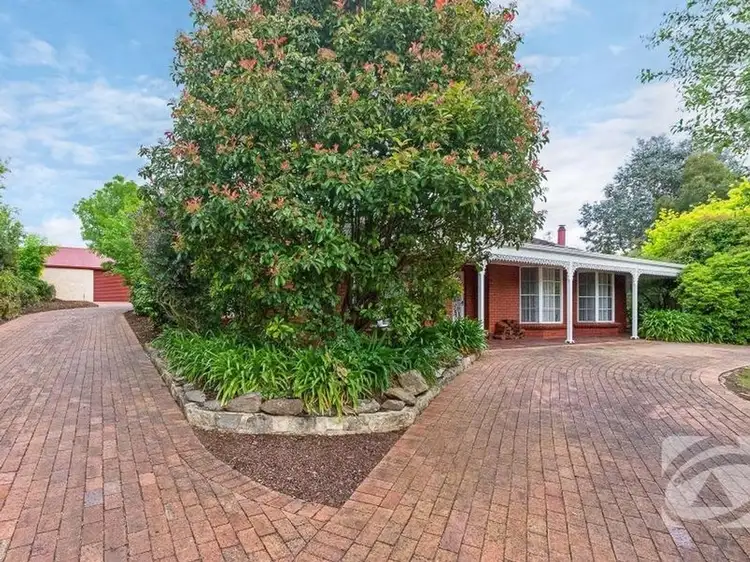
+12
Sold
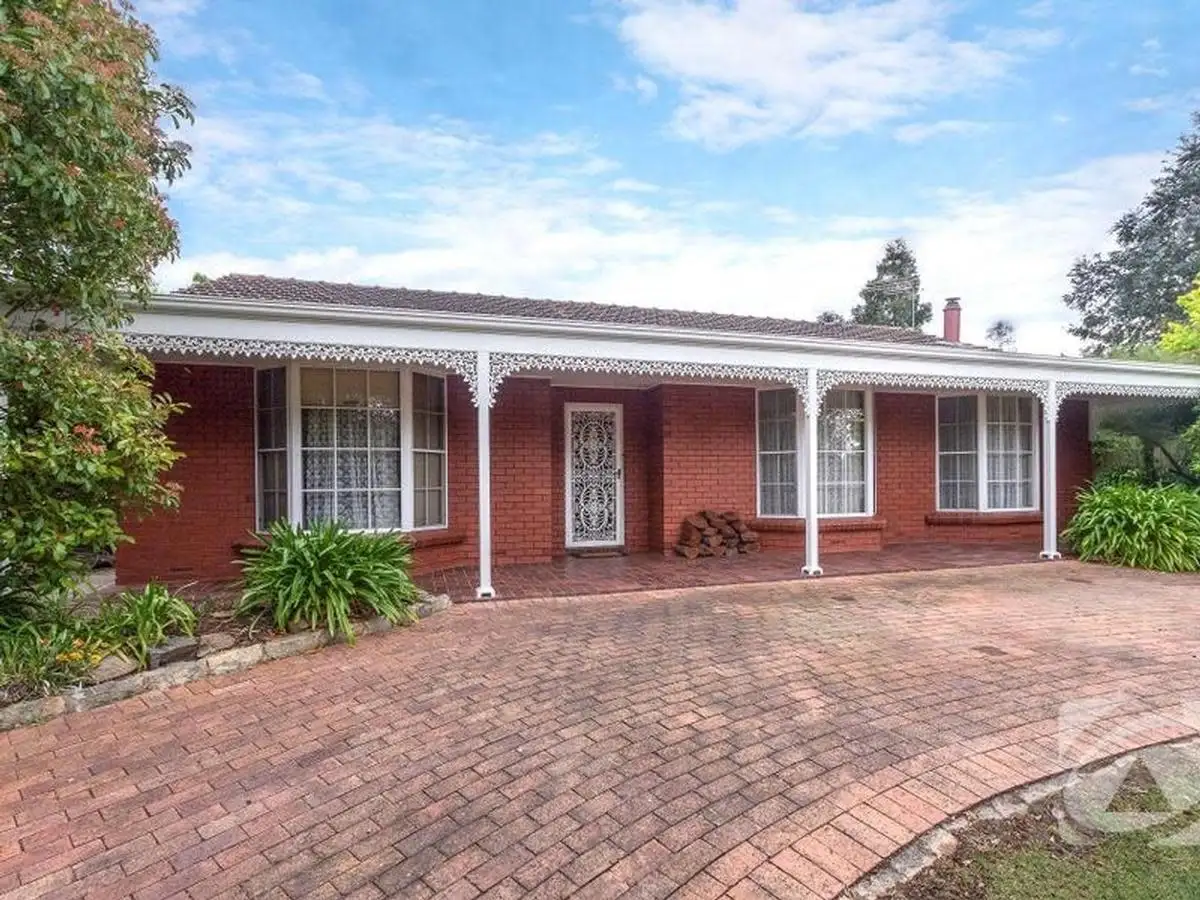


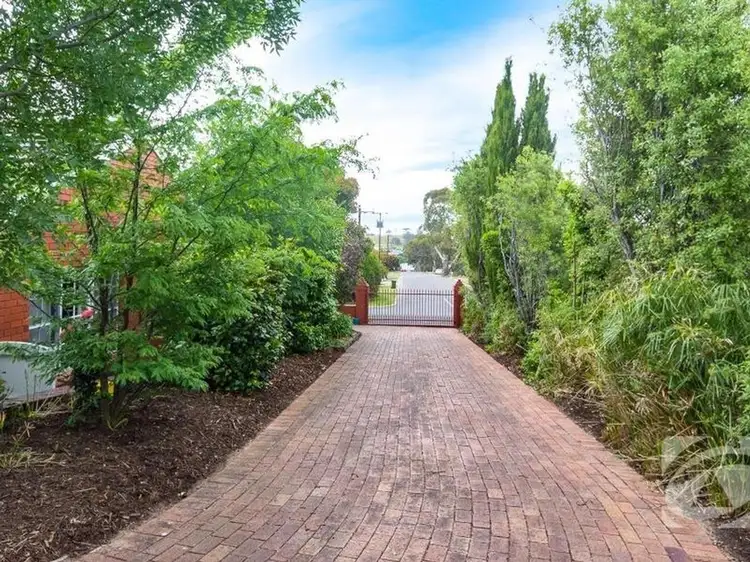
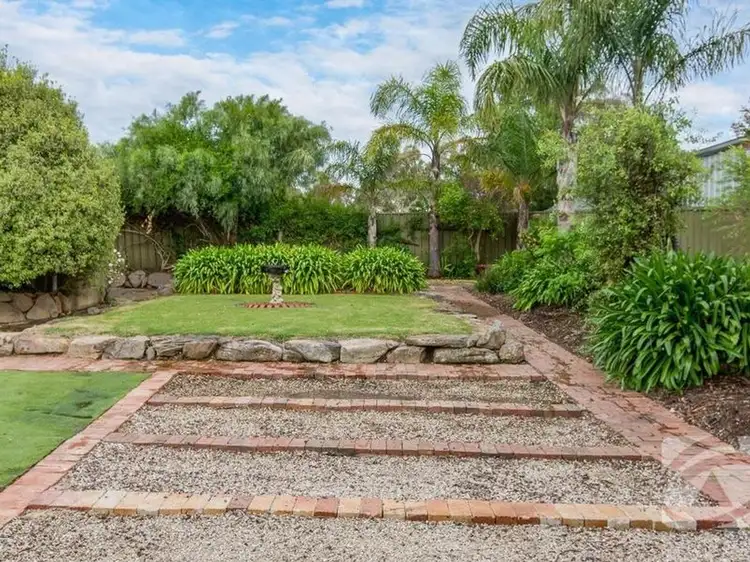
+10
Sold
11A Mais Street, Nairne SA 5252
Copy address
Price Undisclosed
- 2Bed
- 1Bath
- 2 Car
- 1360m²
House Sold on Wed 14 Mar, 2018
What's around Mais Street
House description
“Country Charm In The Adelaide Hills”
Property features
Land details
Area: 1360m²
Interactive media & resources
What's around Mais Street
 View more
View more View more
View more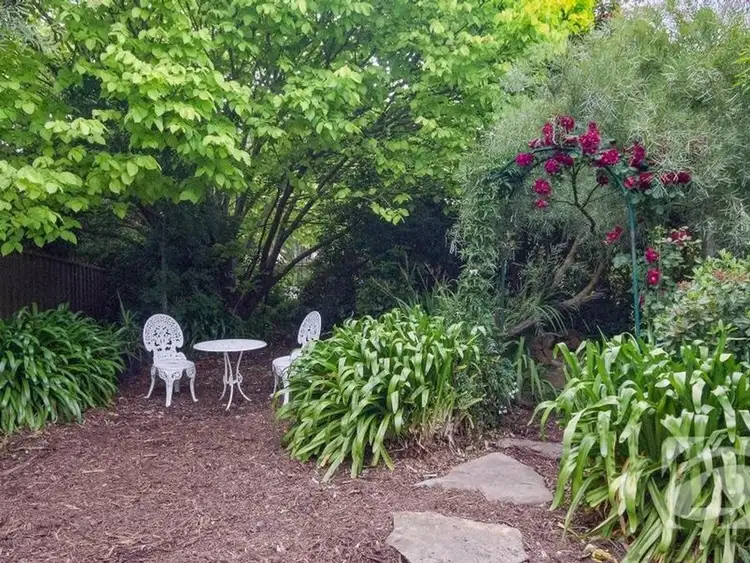 View more
View more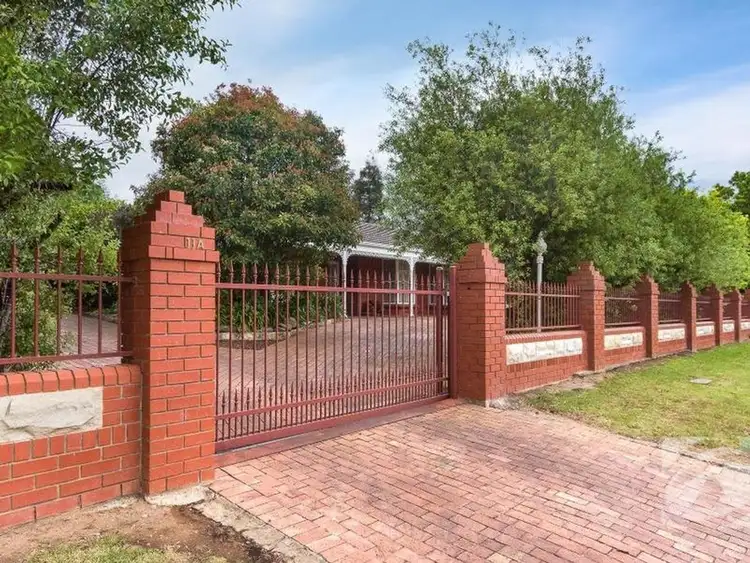 View more
View moreContact the real estate agent

Michael Nitschke
Nitschke Real Estate
0Not yet rated
Send an enquiry
This property has been sold
But you can still contact the agent11A Mais Street, Nairne SA 5252
Nearby schools in and around Nairne, SA
Top reviews by locals of Nairne, SA 5252
Discover what it's like to live in Nairne before you inspect or move.
Discussions in Nairne, SA
Wondering what the latest hot topics are in Nairne, South Australia?
Similar Houses for sale in Nairne, SA 5252
Properties for sale in nearby suburbs
Report Listing
