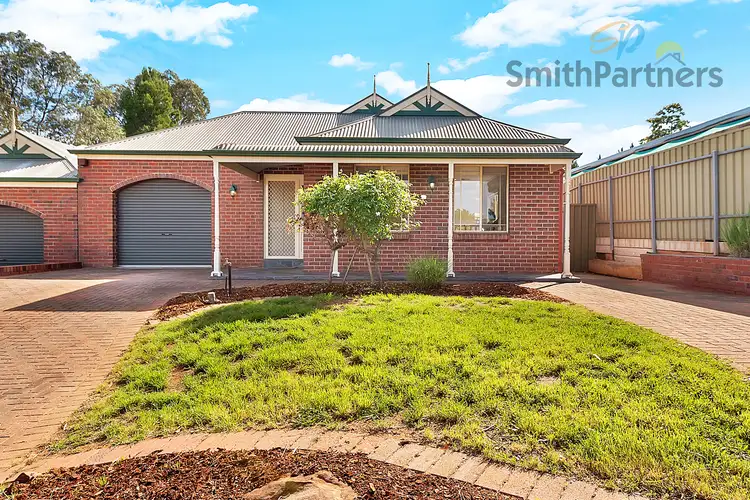We know you've been looking for that perfect home which has had everything done to it, ready to move right in… well, now you've found it!!
This home has been recently painted right throughout, new LED downlighting and window treatments installed, updated kitchen with BRAND NEW appliances (including dishwasher) and the bathrooms have also been updated with new tiles and chrome fittings throughout. There is simply nothing more left to do except to move in and make it your own!
There are three bedrooms in total, the master of grand proportions, with its very own ensuite. All bedrooms have built-in robes and brand new light fittings.
As you enter the home, you are greeted with a stunning, sunken formal living area with high ceilings, LED downlighting, new window treatments and is overlooked by the tiled dining room.
Walk through the bi-fold doors into the kitchen, meals & family area which has been beautifully updated with all new appliances (never used) including dishwasher, gas cook-top and wall-mounted oven. There is plenty of bench space wrapping around the kitchen with double sink, overhead cupboards, microwave provision and a large separate pantry.
The laundry is one to be admired, with extra long bench space, under bench cupboards and full length cupboard, with separate area for your machine and dryer, next to the laundry trough.
The family area leads you through to the large verandah entertaining area, paved, with shade cloth screening . The garage has both front and rear access roller doors, allowing up to 4 cars to park under cover. The shed out back is concreted and perfect for extra storage or for transforming into your own workshop.
The home itself is serviced by a ducted reverse cycle air conditioning system, leaving you comfortable all year round. The rear lawned area has a sprinkler system installed, so you can set and forget and watch your beautiful garden transform!
PROPERTY FEATURES AND INCLUSIONS:
ENTRY/HALLWAY:
Tiled flooring
LED downlighting
Security screen door
FORMAL LIVING & DINING AREA:
Sunken formal living area, carpeted
LED downlighting
High ceilings to living
New roller blinds
Tiled dining room with bi-fold door
KITCHEN:
Recently updated
Brand new dishwasher
Brand new gas cook-top
Brand new wall-mounted oven
Double sink
Microwave provision
Retractable rangehood
Large separate pantry
MASTER BEDROOM:
Grand proportions
Carpeted
Large window with new roller blind
Large ensuite with new chrome fittings
New floor tiles
Updated wall tiles
New round feature mirror
LED downlighting to ensuite
BEDROOM 2:
Carpeted
New roller blind
Built-in robe with mirrored doors
BEDROOM 3:
Carpeted
Roller blind
Built-in robe
BATHROOM/S:
Recently updated
New floor tiles, updated wall tiles
New chrome fittings
LED downlighting
New roller blind
Separate toilet
SECURITY:
Security screens to all external doors
Security alarm system
CLIMATE CONTROL:
Ducted reverse cycle air conditioning
HOT WATER SYSTEM:
Gas hot water system
OUTDOOR ENTERTAINING / LANDSCAPING:
Triple length verandah entertaining
Lawned area
Low maintenance garden beds
Shed
STORAGE:
Linen store
Built-in robes
Extra laundry cupboards
Shed
POWER, VISION & INTERNET:
NBN Available
Ryan Smith 0488 013 112
[email protected]








 View more
View more View more
View more View more
View more View more
View more
