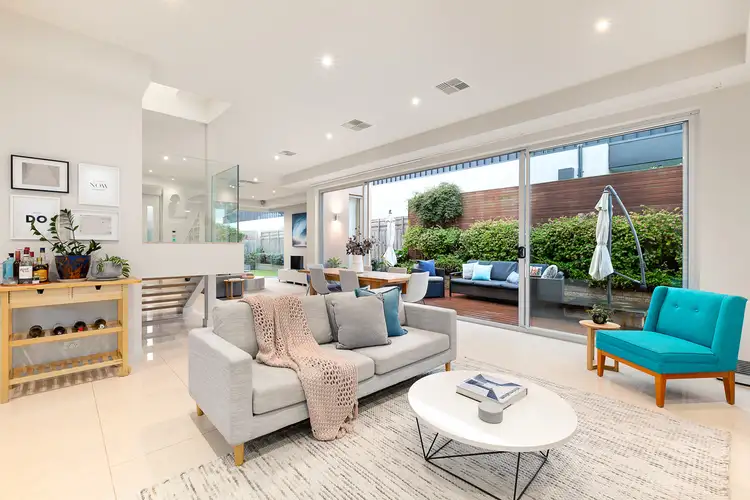Secluded, serene and bursting with natural light, this exceptional entertainer cleverly combines thoughtful, clean-lined design with all the lifestyle allure of indoor/outdoor living. Attracting radiant northern light with ease, this stunning 4 bedroom, 2 bathroom home effortlessly encapsulates the very essence of contemporary Sandringham luxury!
Enjoy relaxed formal living encased in impressive panels of floor-to-ceiling glass before the home opens up in spectacular fashion with an expansive open-plan living and dining area, perfect for entertaining with substance and style under high ceilings. A chef-friendly kitchen showcases a glistening, granite-finished kitchen equipped with stainless-steel Blanco appliances, an inviting island bench and a handy walk-in pantry. Drenched in northern light, spill outside to a supersized timber-topped deck, an idyllic spot to stage the full complement of outdoor settings and welcome family and friends in complete privacy.
Discover bedrooms on both levels with a perfect pair of robed and radiant bedrooms set on the ground floor, serviced by a fully tiled bathroom with a sumptuous spa bath and separate walk-in shower. Venture upstairs to the remaining two bedrooms including the skylit master suite showcasing a study nook with desk, roomy walk-in robes and a fully tiled ensuite with a super-stylish frameless shower.
The list of special features is extensive including ducted heating and cooling plus additional panel heating downstairs, concealed laundry, motorised blinds, recessed down-lighting, in-roof storage, a secure alarm system, low-maintenance garden, and so much more. Further appeal is enhanced by auto-gated entry to a remote-controlled 2-car garage featuring internal and external access plus additional driveway parking.
A simply stunning option for families and those looking to downsize without compromise, stroll to Sandringham Primary School and the lush greenery of the Acorn Patch at the end of the street with easy access to all the vitality of Sandringham Village, the Bayside Farmers’ Market, and your own local beach. This rare opportunity will not last long!
At a glance...
* 4 bedrooms, 2 with built in robes and picture windows
* Master suite with a fully tiled ensuite featuring a walk-in shower
* Spacious and sunlit open-plan living/dining
* Window-walled formal lounge under high ceilings
* High-end Blanco kitchen with a granite island bench and walk-in pantry
* Skylit and central bathroom with a spa bath and fully tiled shower
* Concealed laundry
* Remote-controlled double garage featuring internal/external access plus driveway parking
* Private, north-facing alfresco timber deck for effortless entertaining
* Low-maintenance, paved surrounds
* Recessed down-lighting
* Ducted heating and cooling plus additional panel heating downstairs
"Please ensure all email enquiries provide a phone number".
Property Code: 1586









 View more
View more View more
View more View more
View more View more
View more

