Number 11A is an absolute triumph for the owner who has personally created and curated the styling and presentation of this stunning example of a two storey mid Victorian weatherboard with sandstone footings... circa 1865.
Enjoying a superb position just off Hill Street and 'moments' from a pharmacy, butcher, popular cafes and Hill Street Grocers, the residence is striking with fabulous street appeal, twin verandas complete with fretwork and a lovely manicured front garden softening the facade.
Upon entry the interiors are expansive and an absolute joy to admire... a clever and sensitive display with a nod to the history of the house but bespoke with an 'art- house quality' and totally original in design.
High ceilings, timber floors, architraves, skirting boards are fine features of the era and serve to enhance. A wonderful mural-like wall hanging, Almond Blossom by Vincent Van Gogh makes a statement in the hallway and engenders high expectations for that all important great first impression, which incidentally are met and exceeded!
The adjacent living room is spacious, full of natural light with nice detail in the over mantle for the fireplace. There are pretty leafy and river vistas from here, becoming more apparent from the upper storey where the chimney pots of West Hobart are an eclectic, interesting mix of styles.
The eat in country style kitchen has a gorgeous feel and again the attention to detail sets it apart from the average. The original cast iron stove, set beneath the mantle piece and pressed tin wall panelling has a timeless authenticity. There is a butler's pantry come laundry adjacent to this space with more storage accessed from outside.
French doors open to a sunny, sheltered timber deck, private rear courtyard garden... full of seasonal colour, an artist's studio and parking apron for two cars off the street.
There are up to 4 double bedrooms in total, one of which doubles as a luxurious second living room which opens to the upstairs verandah/balcony, a place for quiet reflection, whilst enjoying river and roof scape views. This level is serviced by a central bathroom, which includes a bathtub. The landing opposite, at the top of stairs is generously proportioned and beneath the double hung window, there is room for a study nook.
The floor plan configuration is versatile and lends itself to perhaps having duplex-like self contained apartments on each level, since there is another sizeable bedroom and bathroom on the ground floor with doors already in situ at the bottom of the stairs. There is additional useful storage under the stairs and panel heating ensuring comfort year round. Noteworthy, is that all fireplaces are operational and working if so desired.
This is a wonderful opportunity to purchase a beautiful property in the heart of West Hobart, an eternally popular city fringe location within easy walking distance of the CBD. For leisure and recreation, Knocklofty Reserve and pocket parks are nearby as are a selection of schools. For the time poor, there is simply nothing to do here but be decisive and purchase a slice of history and enjoy this very special offering!
The information contained herein has been supplied to us and we have no reason to doubt its accuracy, however, we cannot guarantee it. Accordingly, all interested parties should make their own enquiries to verify this information.
All timeframes and dimensions are approximates only.
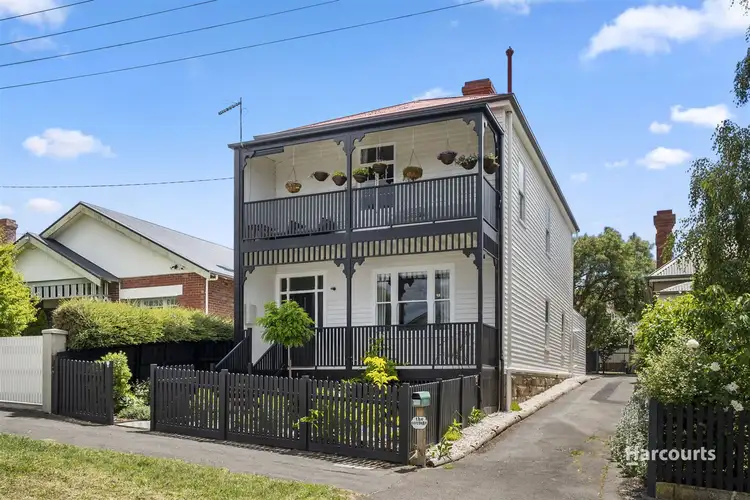
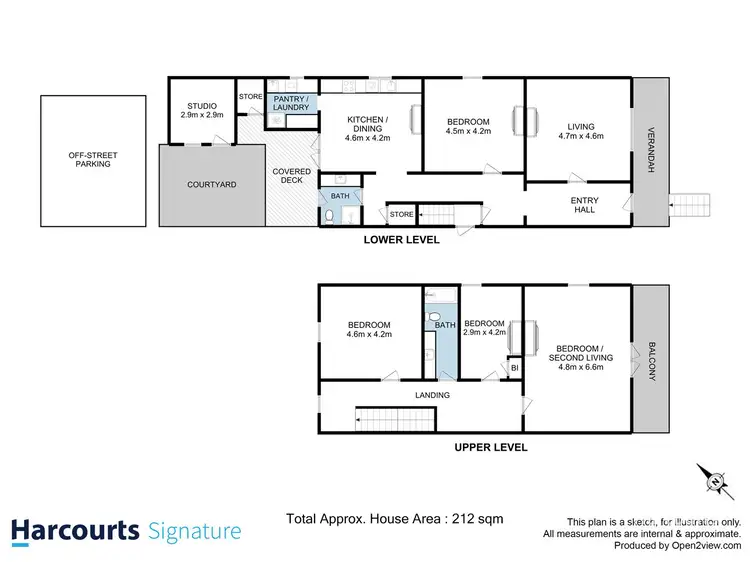
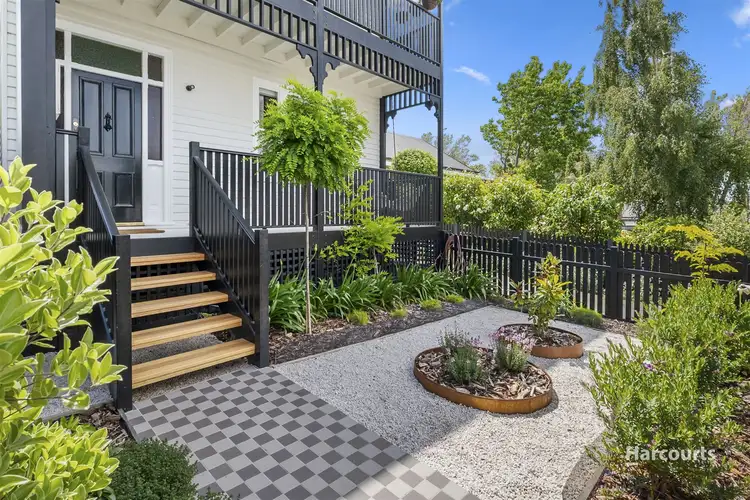
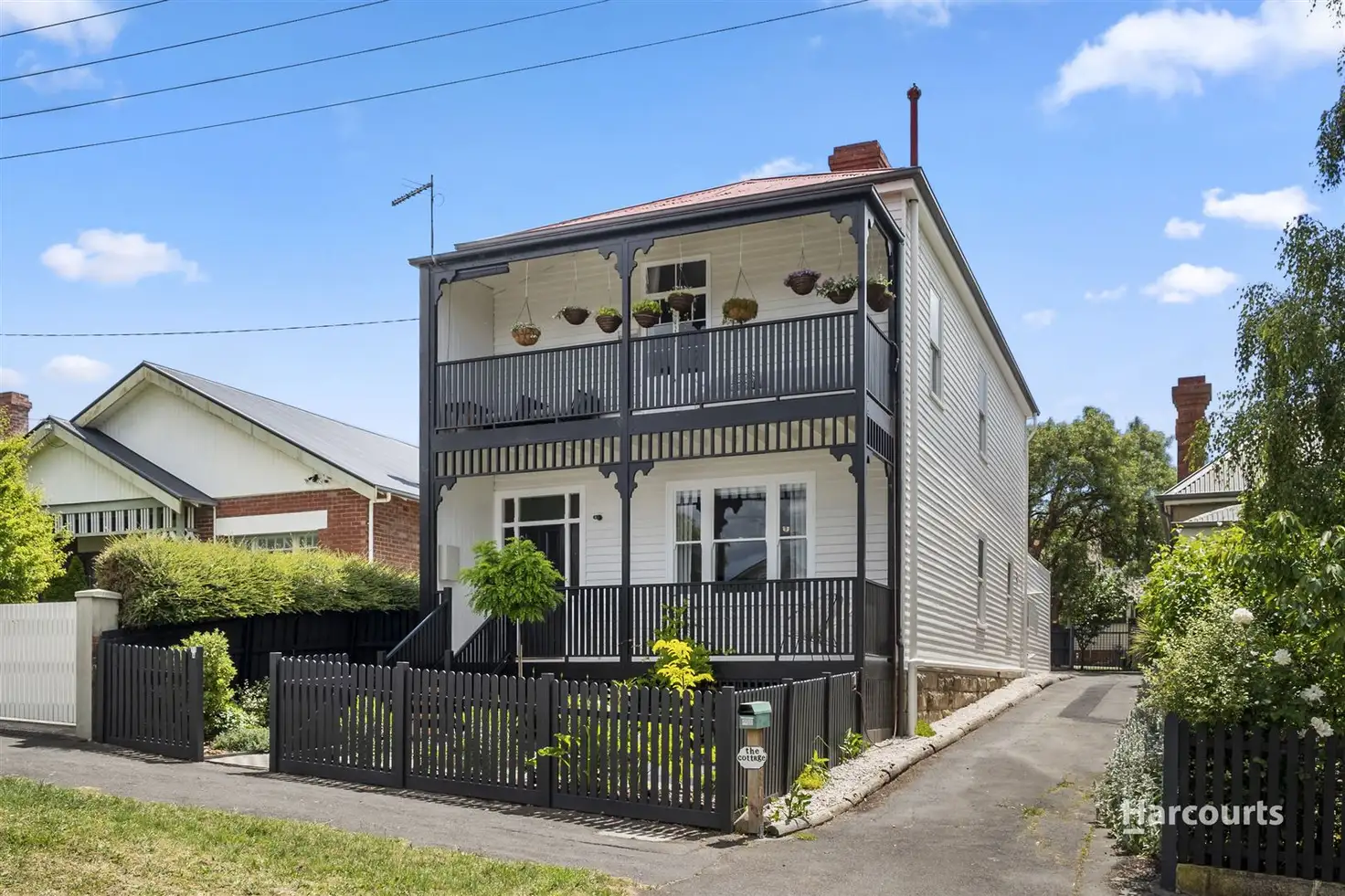


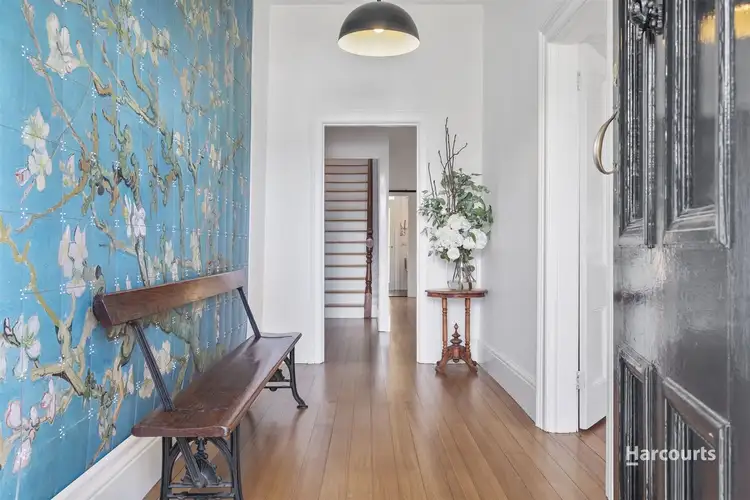
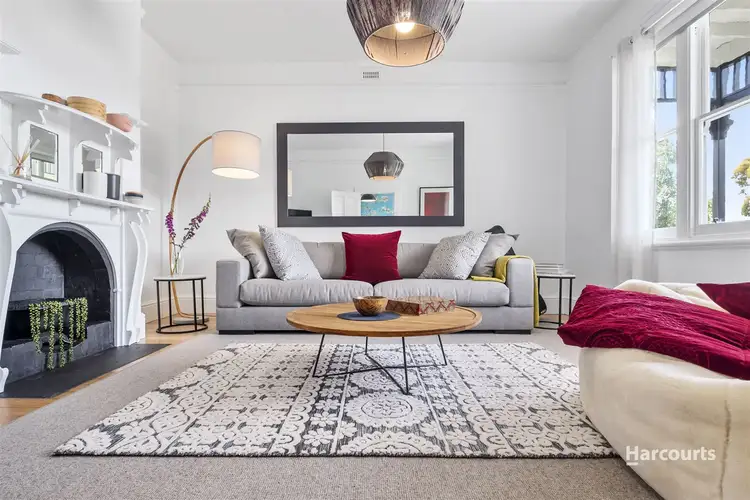
 View more
View more View more
View more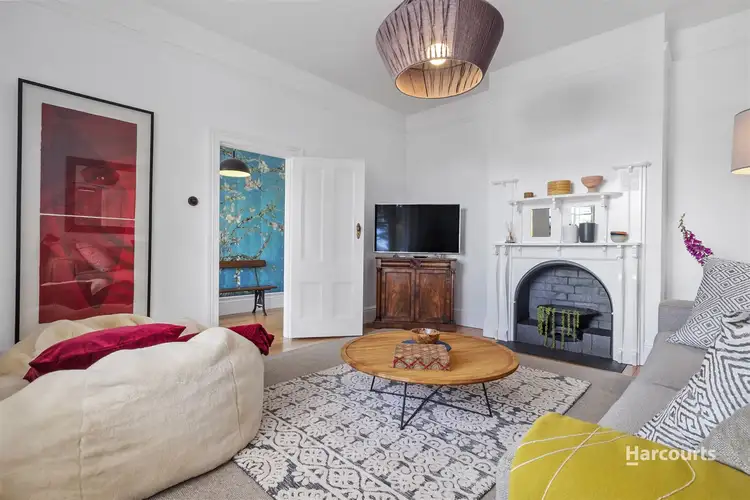 View more
View more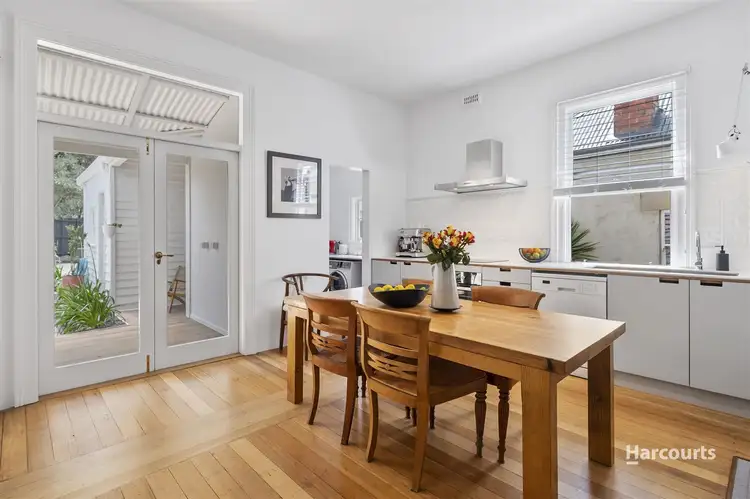 View more
View more
