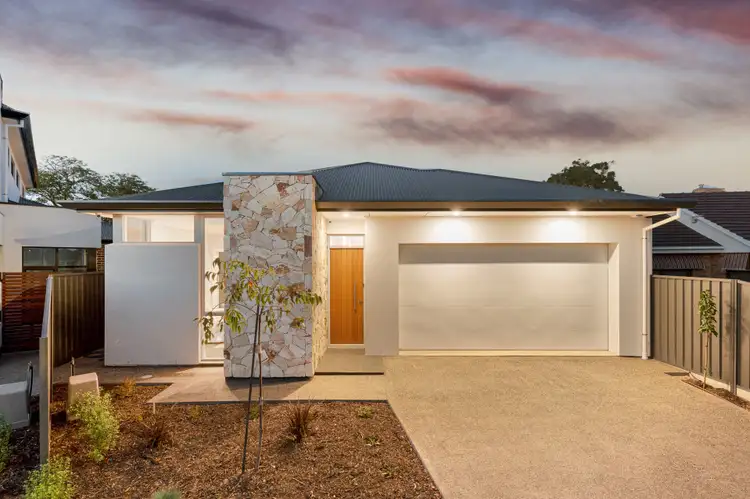As Silver's quiet enclave expands it stylish takeover, it'll only take this 3-bedroom design to put a sparkle in the eye of the astute new home buyer with an immediate family outlook across Silvers Reserve.
And it appears silver's the theme beyond its silken render, stone blade wall and architectural entry door, set to excite a wide buyer pool with a minimalist edge, natural light and swathe of warm polished timber floors to finish.
Soft greys fill each carpeted bedroom for sweet shuteye, the master waking to daylight and the reserve, a nifty makeup station, and walk-in robes that fold, hang and organise like a diva.
With all due style, the ensuite bathes in top-to-toe tiles, partitions its dual vanities and hides its WC - a respectful salute to couple's privacy - while the main suite splits its chic 3 ways, dividing the powder room from the soft curves of the cocoon bath and shower.
Always on the kitchen wish list are stainless appliances and a waterfall stone island bench, yet this ensemble ups the ante with sleek joinery and appliance storage in abundance, in secret, via the butler's pantry.
Open plan living crosses all boundaries in its polished timber stride, privy to the warmth of the feature gas log fire, and through sliding glass, the alfresco is never far from an occasion.
The tiled alfresco with an inbuilt BBQ kitchen, even an undermount sink and obligatory matte black tapware serves every season under lights, under fans, and in the utmost privacy.
Landscaped gardens provide a rear lawn for well-earned legroom, more than you'd expect, and needing little input from you - and that 1.5 metre rule? It's a cinch with park access at your door
Also at your mercy is the sea air, an easy commute to Westfield retail, the city or beach via Grange Road, Royal Adelaide Golf Course, and public or private schools at every turn.
Slip into something more comfortable. Reset or relax in brand-new, and in a coveted coastal hotspot
Here's why:
Designer 3-bedroom single-level home
Scandi-style minimalist interiors
3m ceilings
Polished timber floors
Tiled alfresco with inbuilt BBQ kitchen & ceiling fans
Waterfall stone kitchen island, 900mm Euro oven & butler's wing
Master with WIR, fully tiled ensuite & makeup station
Secure internal entry from the dual garage (& rear access)
Gas log fire to open plan living zone
Security alarm & 4 cameras
Ducted R/C A/C
Zoning to Grange Primary & Seaton High School
And bundles more
*We make no representation or warranty as to the accuracy, reliability or completeness of the information relating to the property. Some information has been obtained from third parties and has not been independently verified.*








 View more
View more View more
View more View more
View more View more
View more
